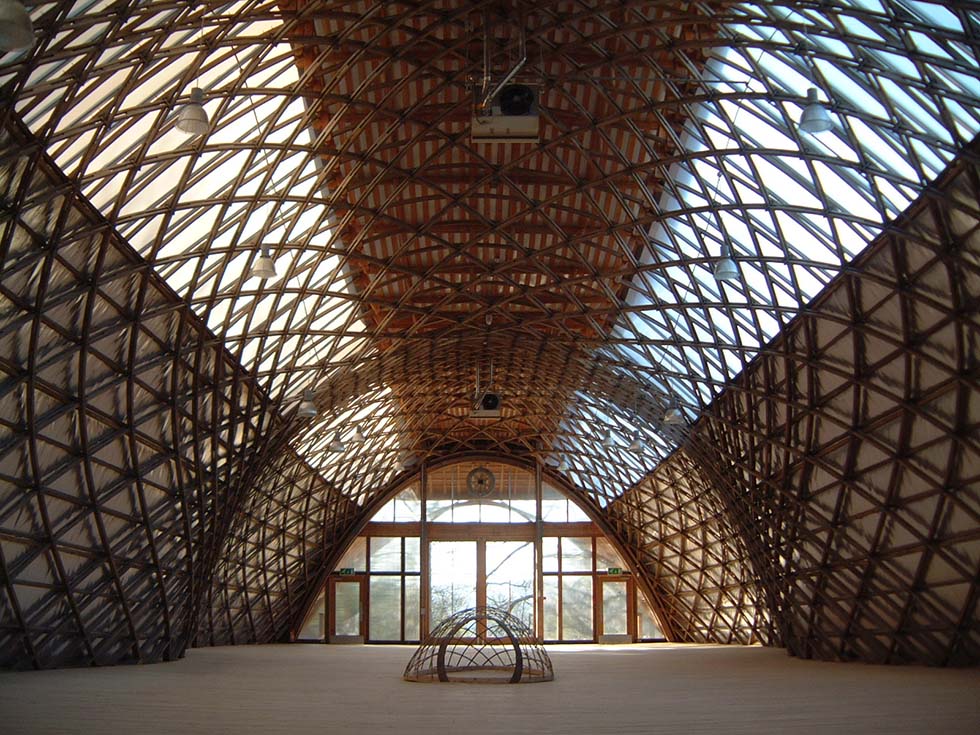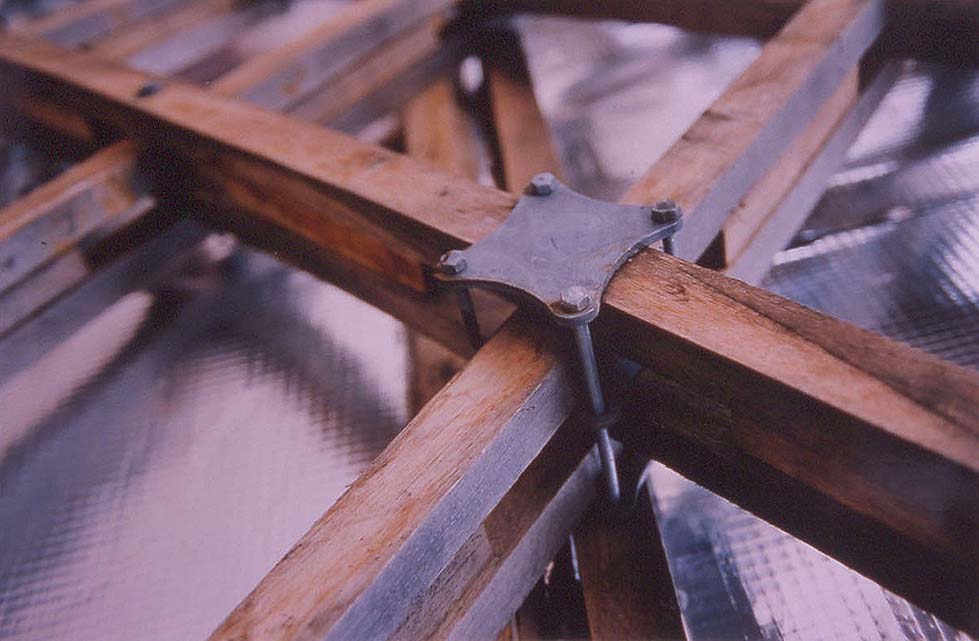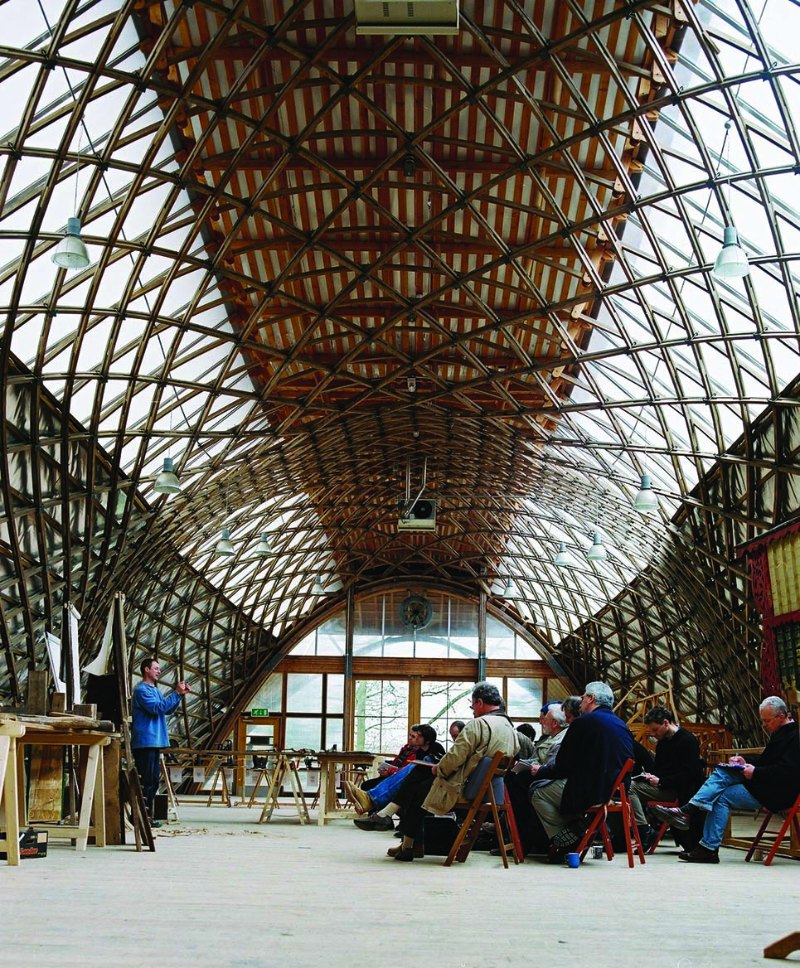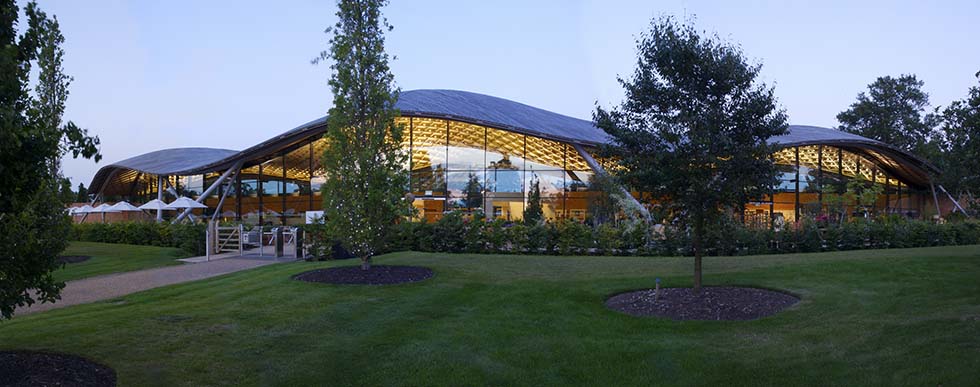Weald & Downland Gridshell
Weald & Downland Gridshell
The
Downland Gridshell Building, commissioned by The Weald and Downland Open Air
Museum, marked Britain’s first major timber gridshell, completed in 2002.
Christopher Zeuner, the museum’s director, a visionary client, collaborated
with the Green Oak Carpentry Company, contributing to its design. Architect
Steve Johnson’s drawings from Cullinan Studios guided the project, influenced
by Frei Otto’s Manheim Garden Exhibition Hall.
The site’s
challenging gradient necessitated cutting chalk to build the 50x12m archive
store, integrated into the earth for stability. The Green Oak Carpentry
Company’s involvement included installing Whitewood glulam elements forming the
archive store’s ‘lid.’ The gridshell’s intricate timber lattice was assembled
on a scaffold, utilizing a unique adjustable ‘node clamp’ concept by Andrew
Holloway. Oak laths, linked through innovative joints, were affixed, forming
the shell’s structure. Despite setbacks, including the passing of Christopher
Zeuner, the structure’s completion showcased remarkable teamwork.
The
building received acclaim for its uniqueness, winning awards, including RIBA
recognition and the BCIA Small Project of the Year. Noteworthy achievements
included pioneering techniques, longest timber sections, innovative adhesive
use, and a patented nodal clamp design. The Downland Gridshell remains an
exemplar of collaboration between client, architect, engineer, and carpenter,
standing as a testament to their bold vision and ingenuity.
Architect: Ted Cullinan
Builder: W A Chiverton




