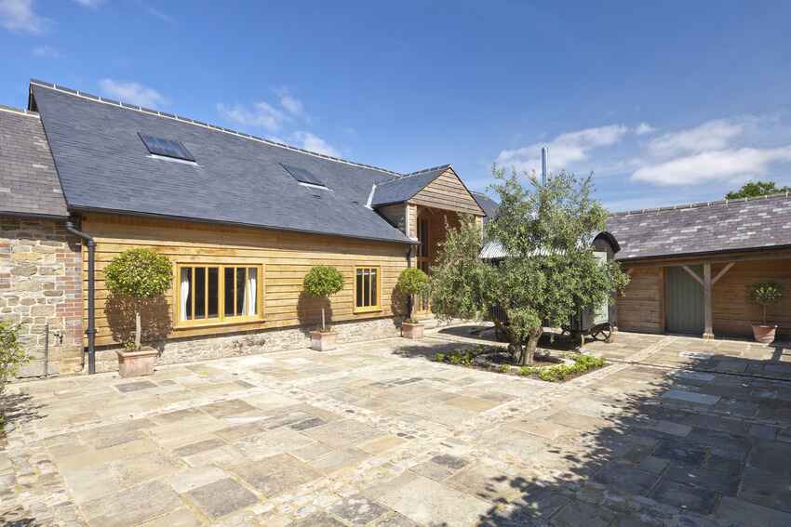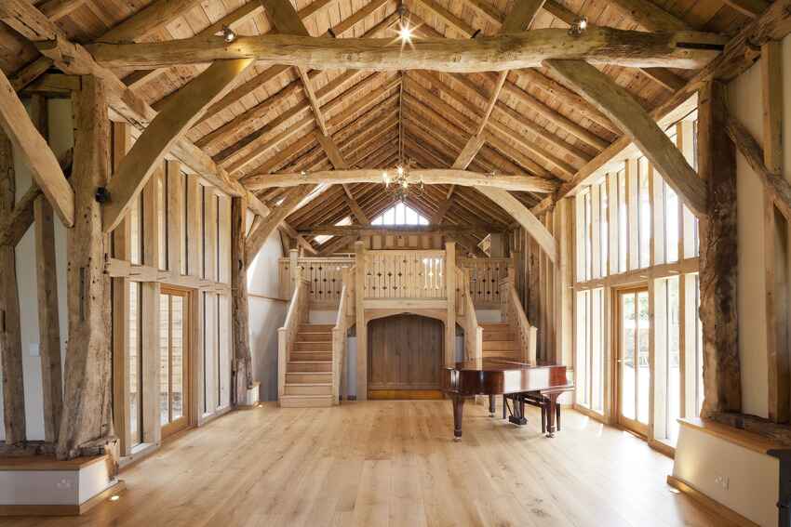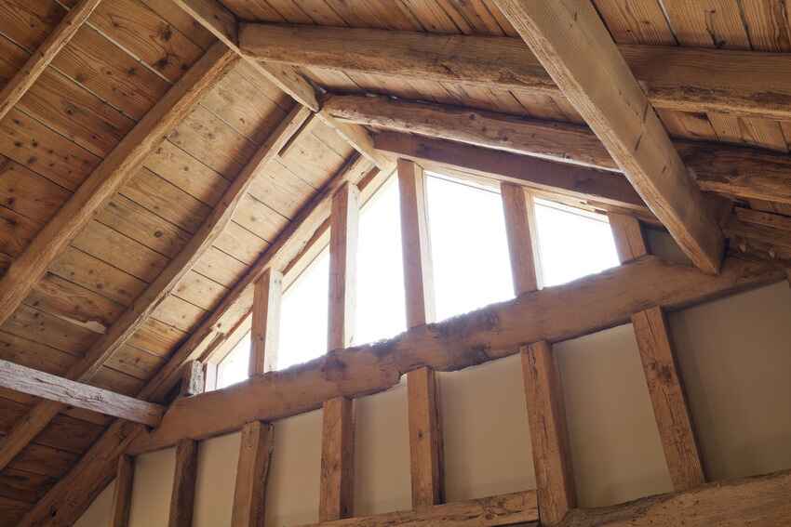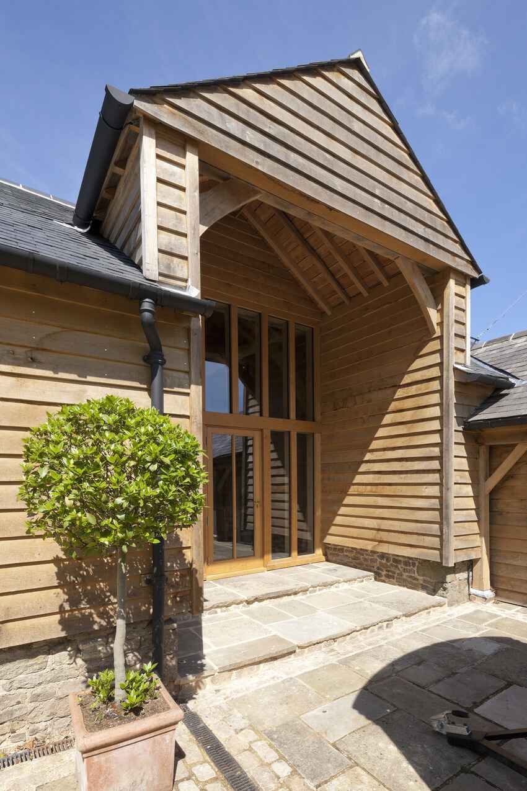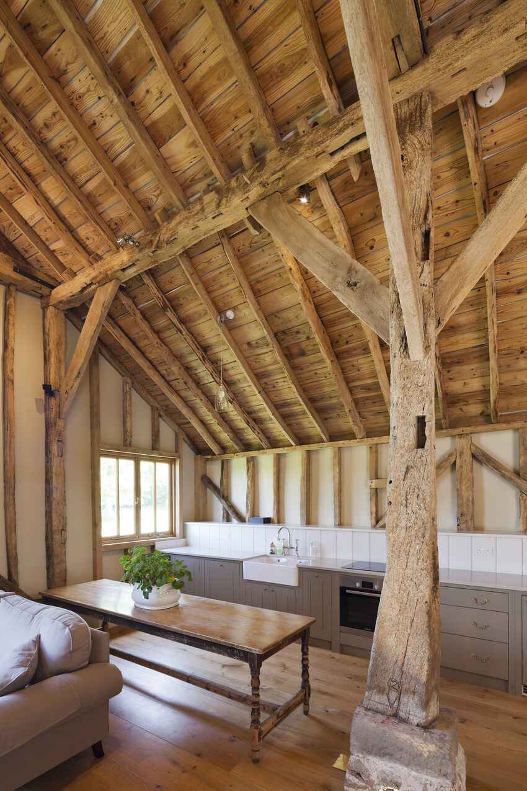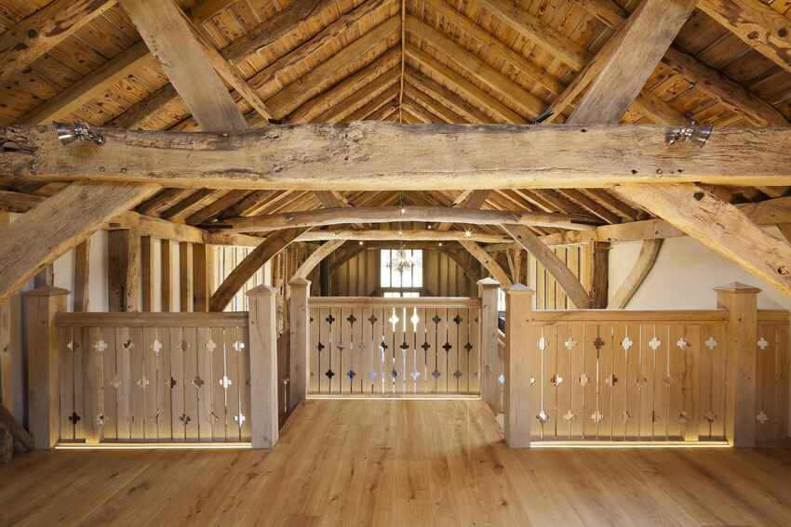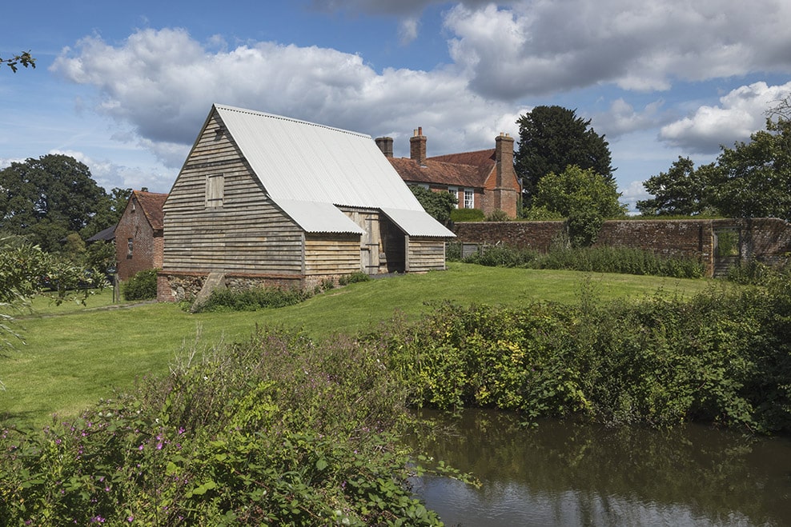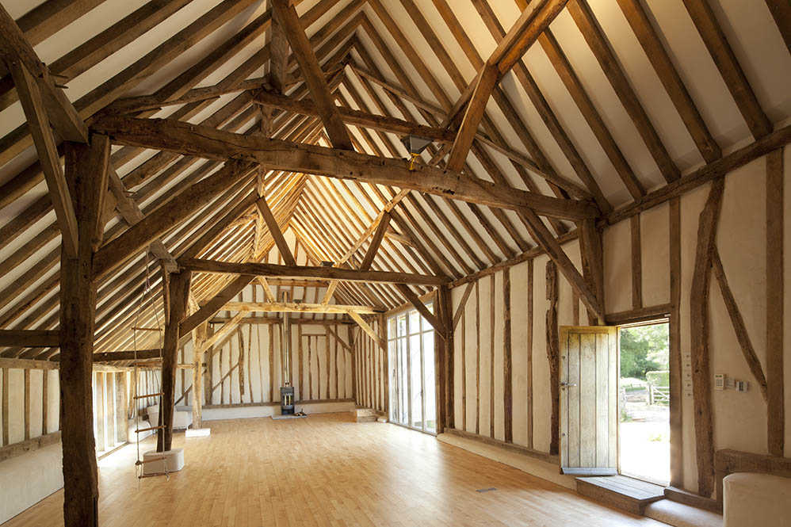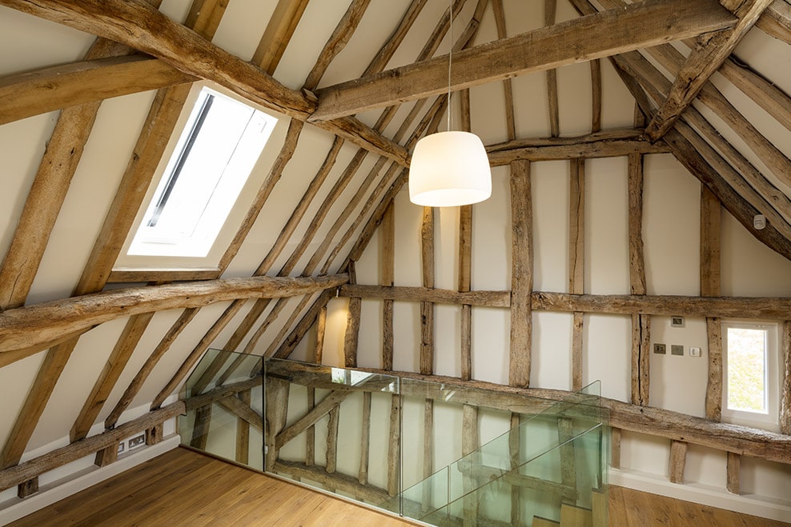Stanley Farm
Stanley Farm
Green Oak Architecture undertook its inaugural Barn Conversion project, requiring meticulous planning and detailed design. Collaboration among the architect, carpenter, client, and builder proved crucial for the project’s success, evident in the commendable outcome. The roof, adorned with slate, features fresh-sawn oak timber boarding and joinery. Sash windows with elongated panels were strategically chosen to complement the building.
Noteworthy detailing, such as using dry oak for weatherboarding corner stops, contributed to a superior finish. Internal porch faces adorned with timber boarding added warmth and texture. Oak frame screens, employing a proven glazing system, formed a glazed entrance porch, while the cantilevered porch stood out as an original feature.
Reclaimed timber, a common practice in historic barns, featured prominently in the oak frame. The staircase, designed in an earlier style with open strings and molded newel post caps, showcased exquisite joinery. The quatrefoil baluster added a decorative touch, and the mezzanine served as a quiet retreat, overcoming challenges associated with barn conversions.
Maintaining the open volume of the original structure was prioritized, seen in the successful preservation of space on the mezzanine. As a cookery school, the open plan kitchen adorned the north elevation, though full glazing approval was not granted. South-end glazing over the mezzanine ensured ample natural light. Floor plans emphasized simplicity, highlighting the importance of retaining open space in barn conversions.
Insulation was strategically placed around the oak frame, allowing its expression as the focal point. Thoughtful details, such as dummy sprockets over insulation, maintained the open eave style. The oak screen, expertly engineered by Andrew Waring Associates, showcased seamless integration without compromising the building’s integrity.

