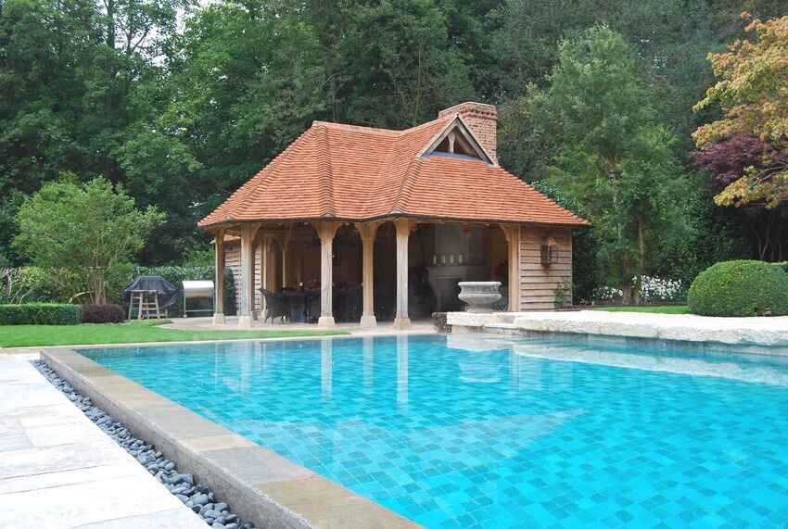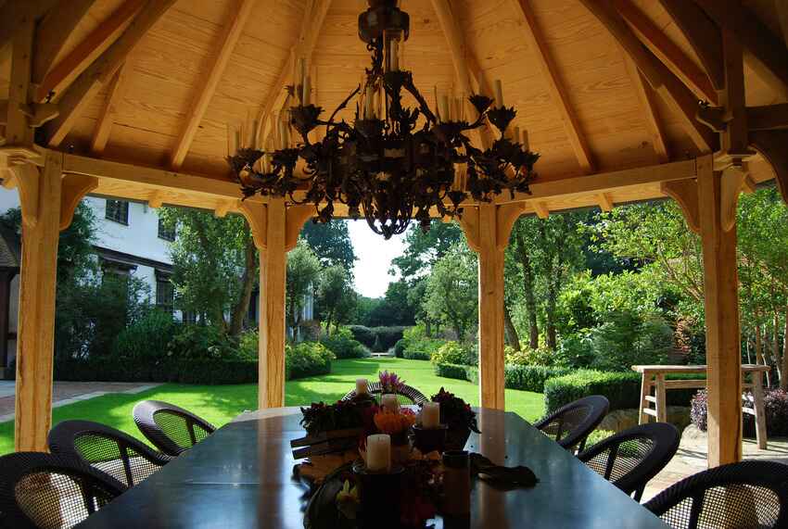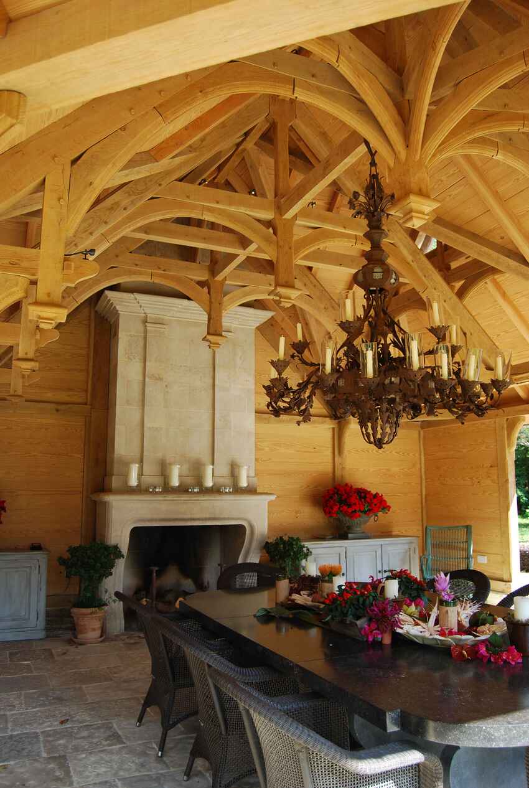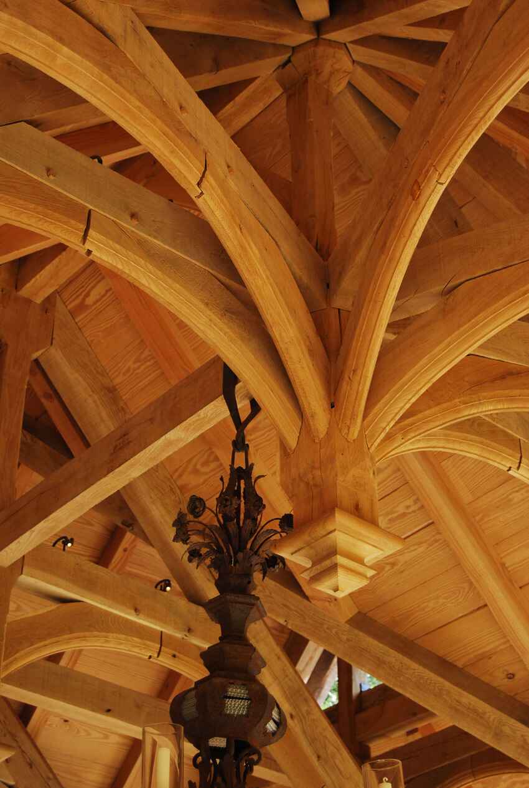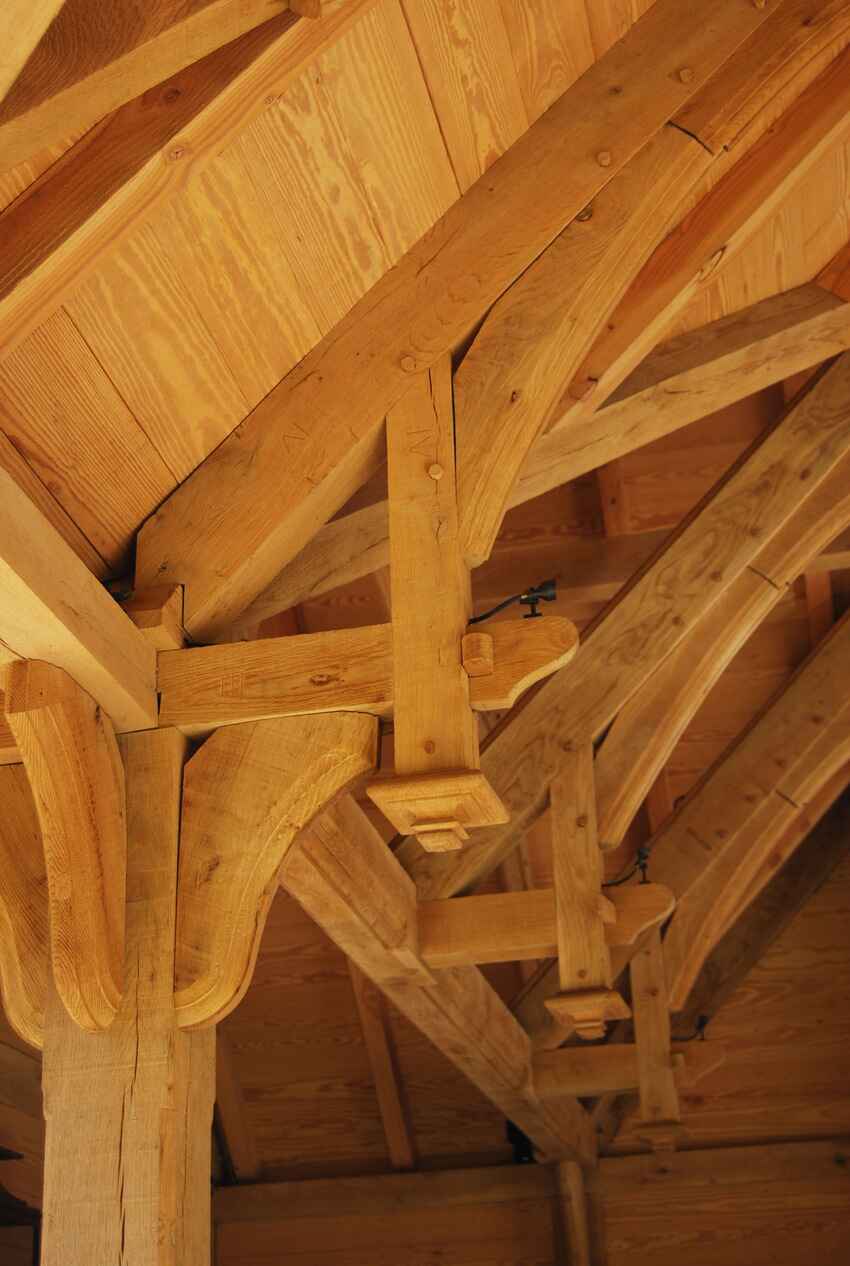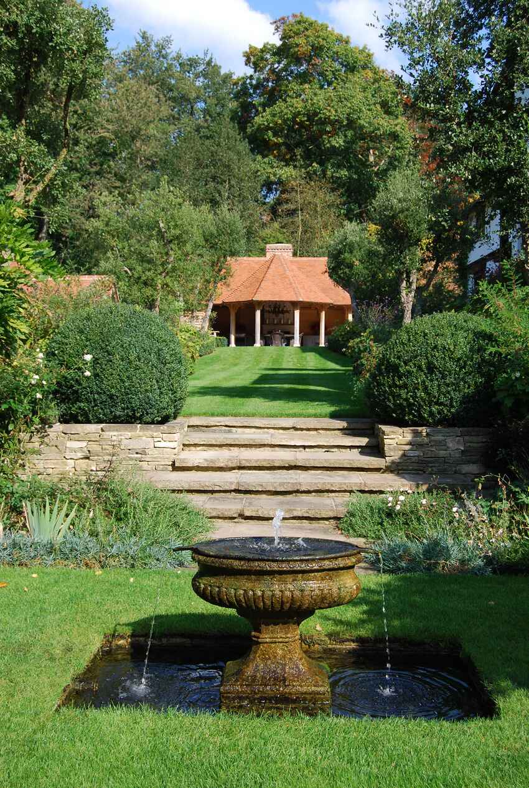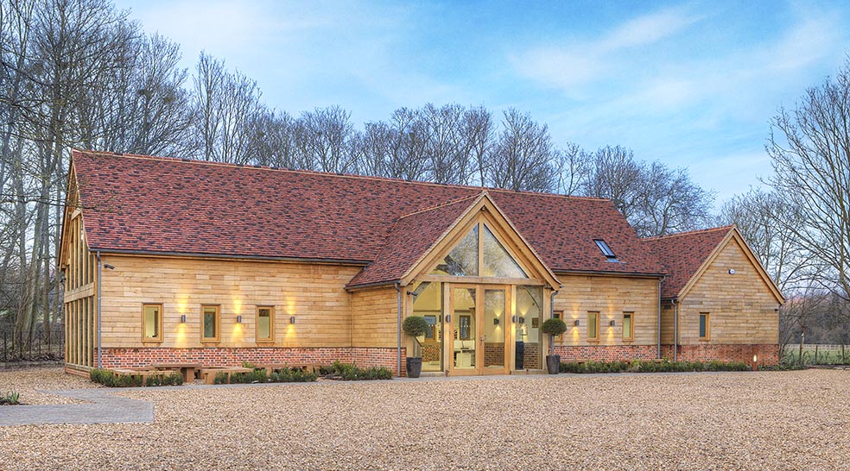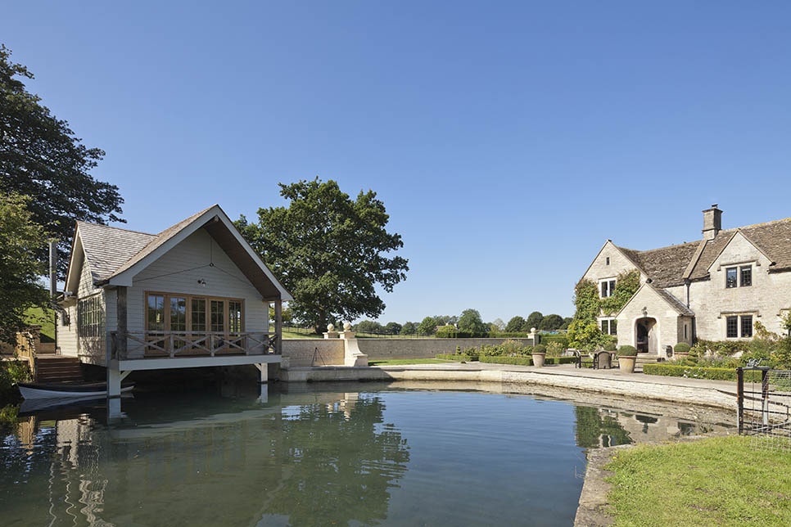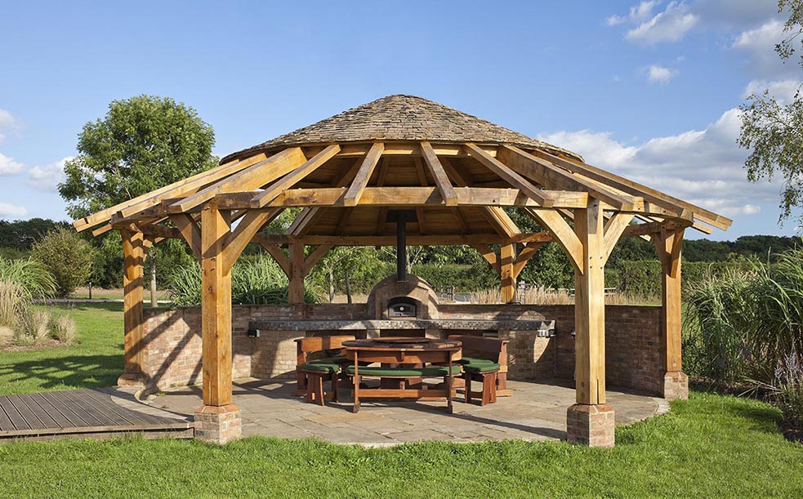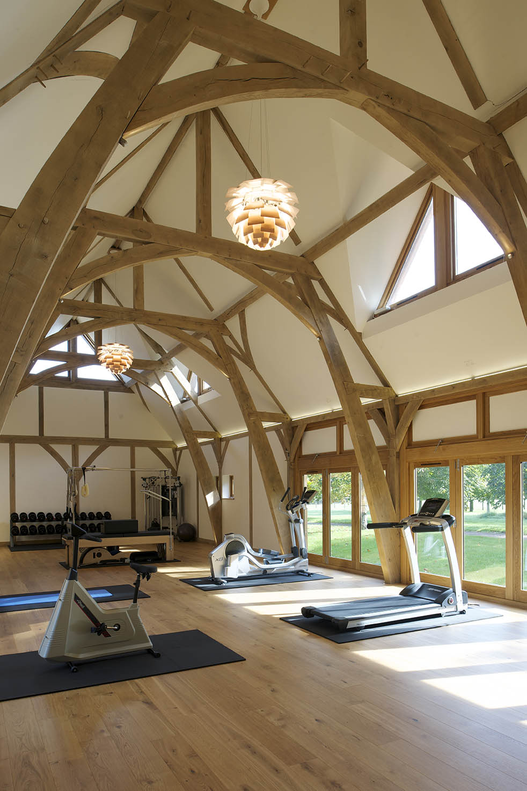Saracens Loggia
Saracens Loggia
In collaboration with renowned garden designer Iain McDonald, we crafted a stunning loggia that serves as an ideal spot for alfresco dining. Stone plinths elevate column bases out of the splash zone, and the roof features an open gablet, reminiscent of classic timber-framed buildings, adding a charming touch.
The garden layout strategically aligns with the building, offering picturesque, elongated views. The loggia’s end follows an octagonal geometry, showcasing wide sawn Larch boarding atop oak common rafters. The truss design is a unique take on the hammer beam, adorned with molded braces and distinctive finials on the hammer and truss pendant posts.
This architectural masterpiece not only reflects skilled craftsmanship but also benefits from clients who appreciate and invest in fine detailing. Their willingness to support exceptional craftsmanship allows the carpenter to embellish and significantly contribute to the final design. The loggia stands as a testament to the harmonious collaboration between design and craftsmanship, creating a delightful space for outdoor dining in sync with the surrounding garden’s aesthetics.

