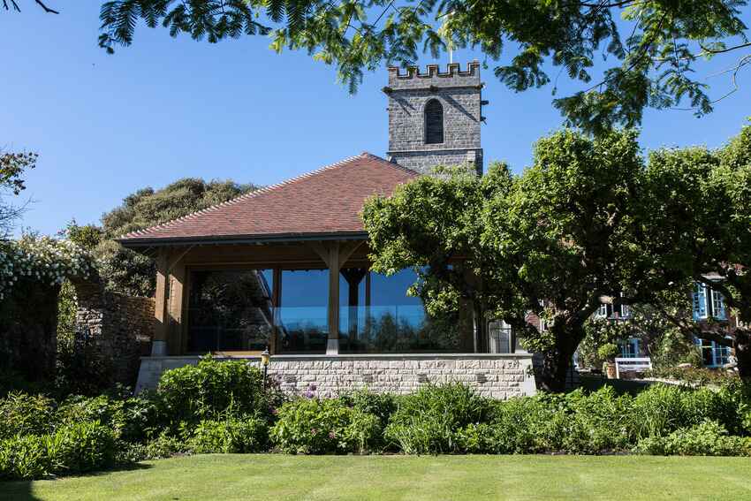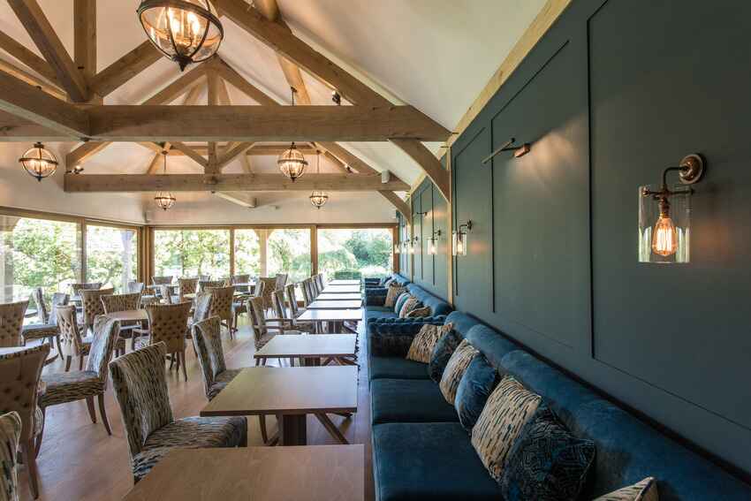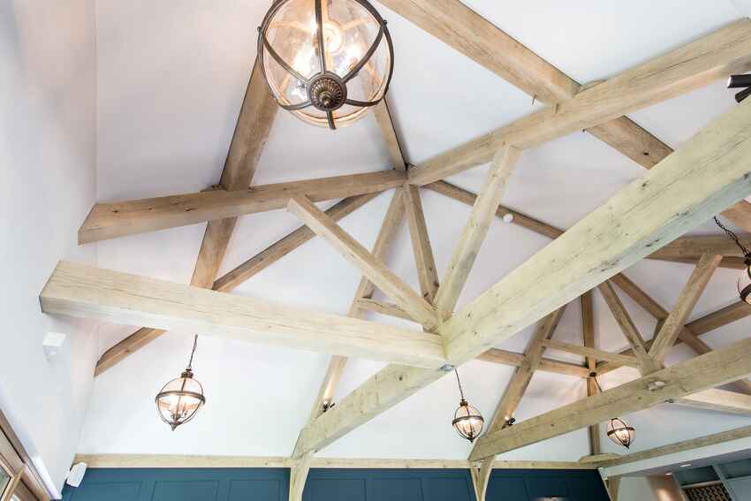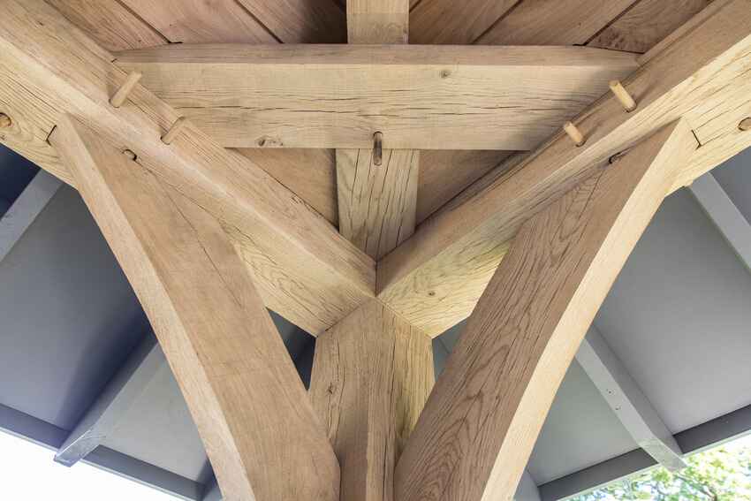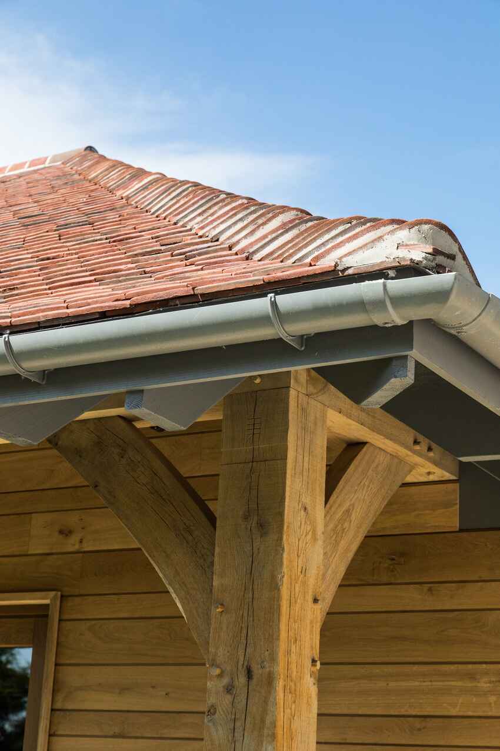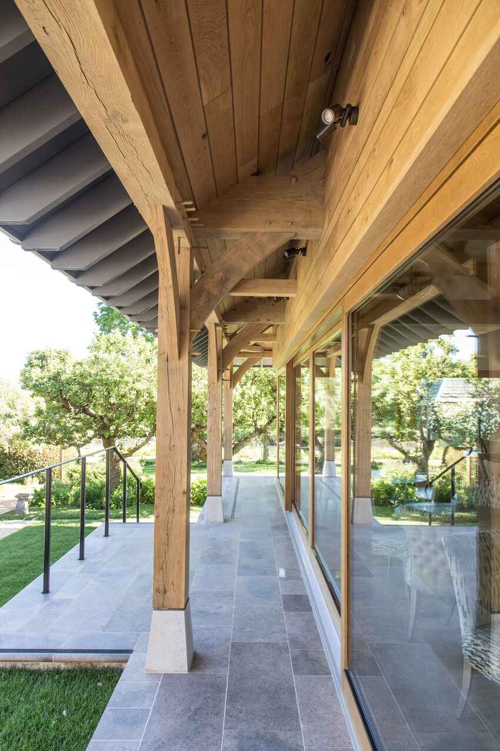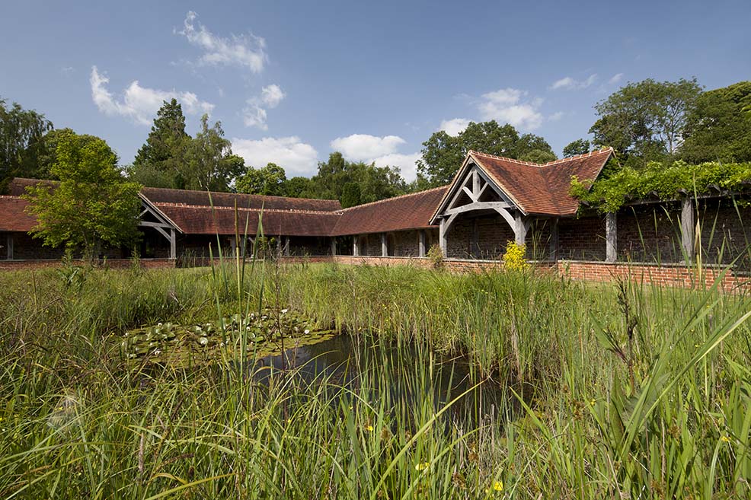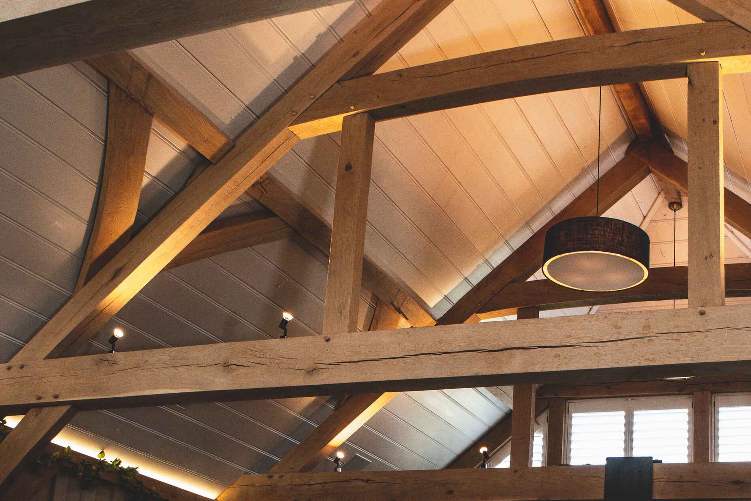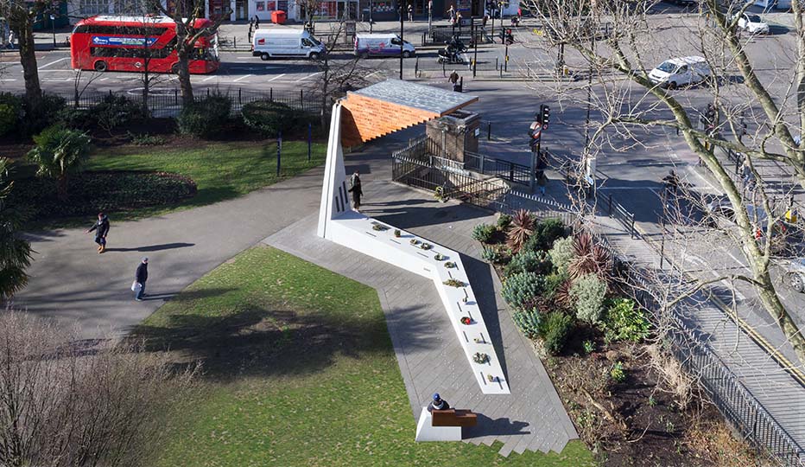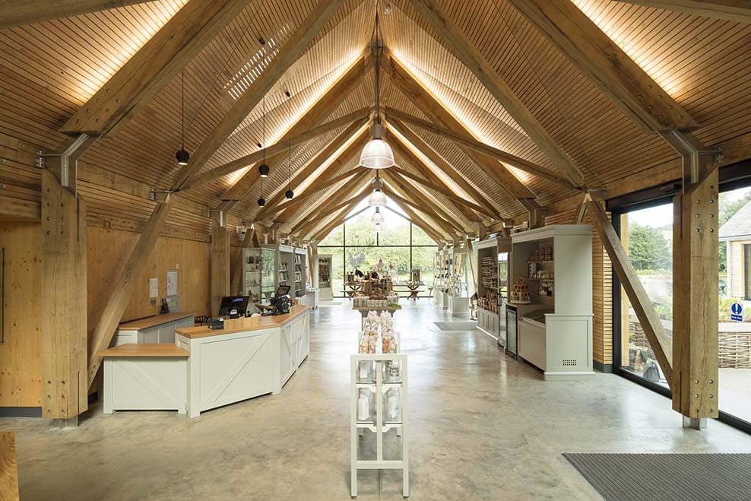Priory Hotel
Priory Hotel
In 2016, we successfully added an oak frame extension to the Priory Hotel’s 5-star restaurant in Wareham, located by the picturesque River Frome. This strategic location makes the hotel an ideal retreat for exploring the Isle of Purbeck and the stunning Jurassic Coast.
The oak frame extension was carefully designed to create an inviting arcade with a generously overhanging eave, providing shelter from the elements. Oak columns rest on stone staddles, connected through stainless steel pins. To protect the pale Portland stone bases, plastic covers were utilised until the oak’s tannins ceased running, a process lasting several months.
Comprising three bays, the fully hipped structure features two grand king post trusses spanning the central bay. Notably, the glazing is set independently of the oak frame, with a ply-sheathed ‘box purlin’ supporting it. Diners appreciate the open ‘barn style’ ambiance created by the sandblasted oak frame, showcasing meticulous details like wedged through tenons on the ‘half truss’ tie beams and king post bolts inserted through the posts’ feet.
The fully hipped frame incorporates half trusses to support purlin returns and tie the top plate/ring beam at its midpoint, embodying both strength and elegance in the well-executed design of the king post truss. This extension enhances the Priory Hotel’s dining space, seamlessly blending craftsmanship with functionality.

