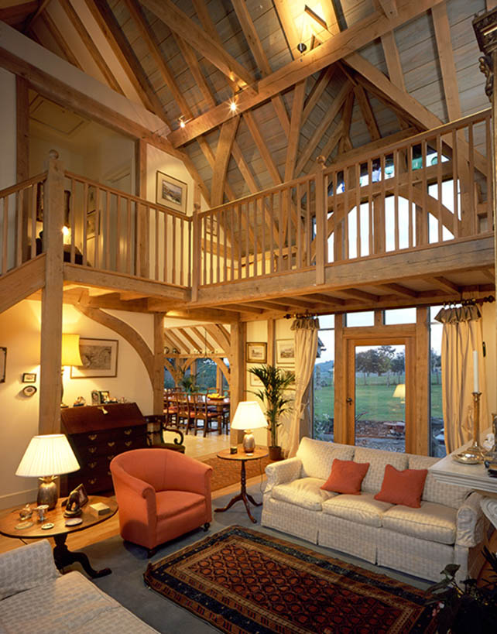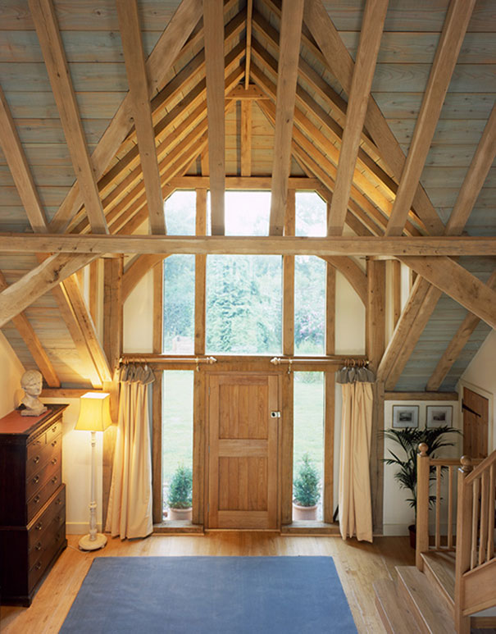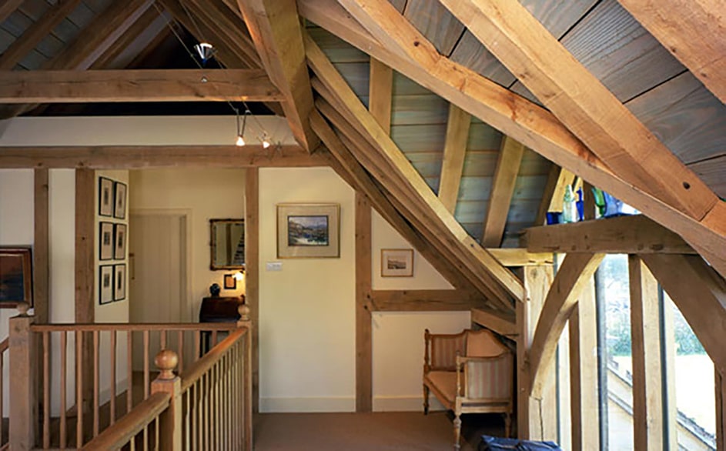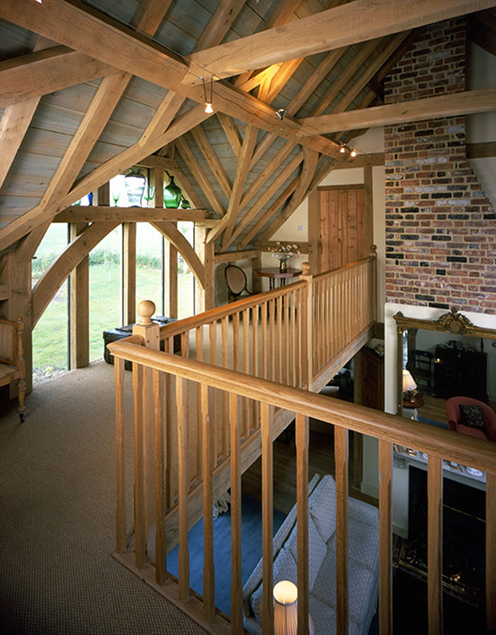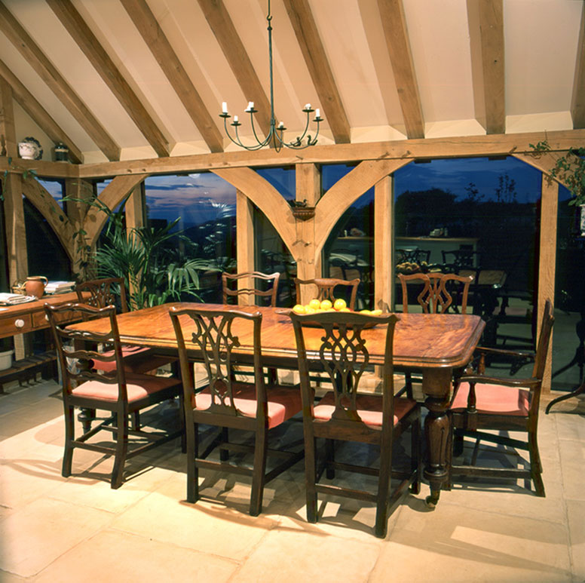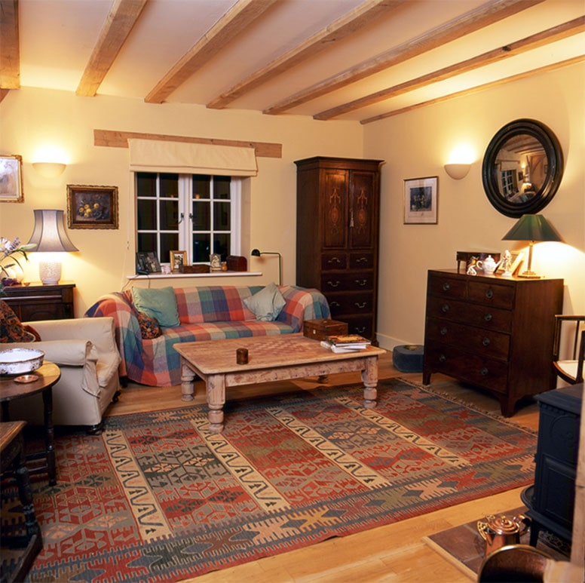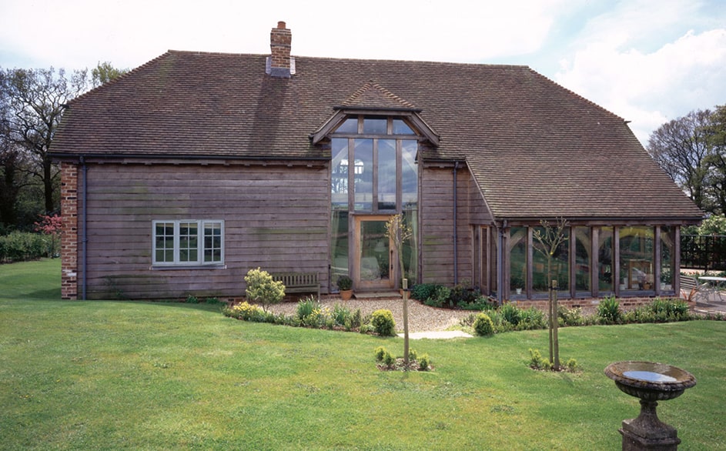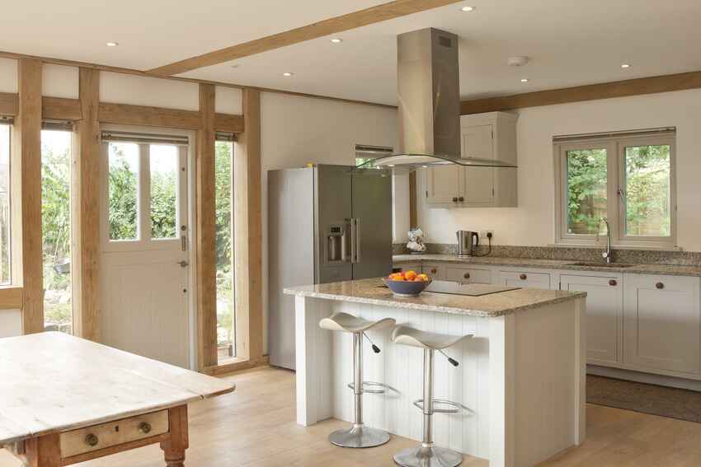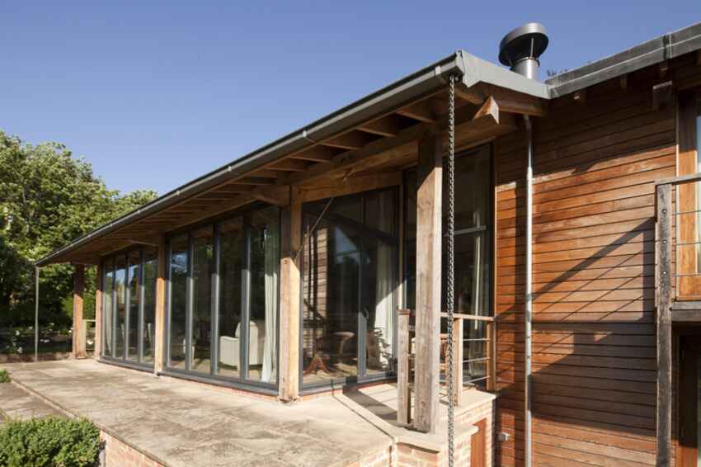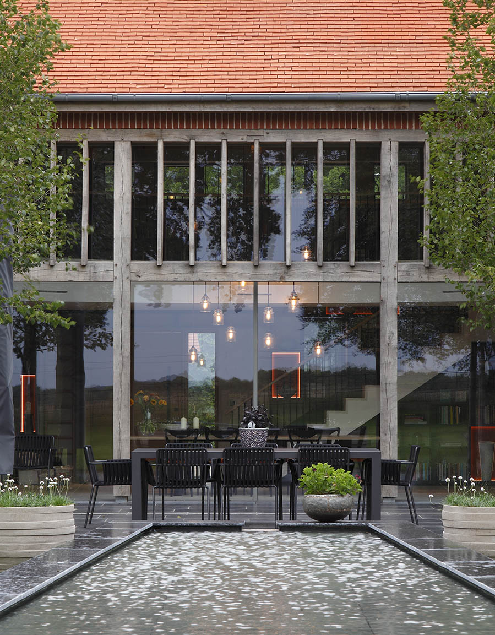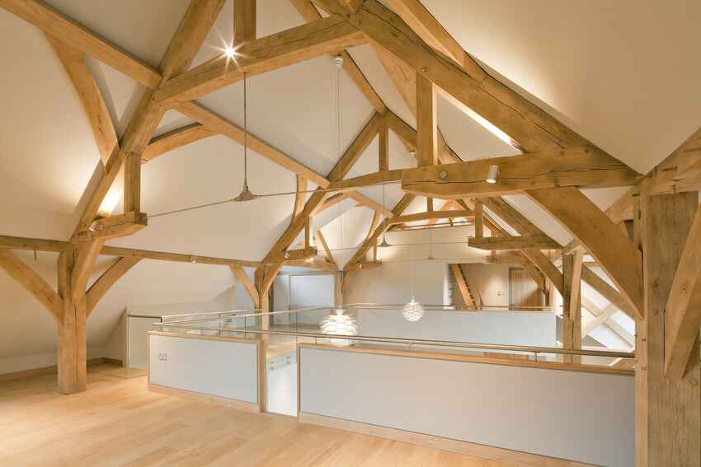Little West End Farm
Little West End Farm
This barn house features a captivating open space that forms the main hall and living area, enhanced by the illuminated porch. A pale blue stain on the timber boarding over the rafters strikingly contrasts with the oak beams’ pale straw colour. The frame, employing storey-and-a-half trusses, brings the roof’s carpentry into view, making it a personal favourite due to its accessible craftsmanship.
To maximise the oak frame’s potential, we recommend maintaining an open volume space, as seen here, coupled with a galleried landing for enjoying views. An integral oak-framed conservatory serves as the kitchen’s dining area, adding to the home’s exceptional charm. Twelve years later, the clients remain enamoured with their dwelling, fondly recalling our contribution to its exceptional beauty.
The gallery view showcases the porch gable’s glazing, although the plan for French doors to a balcony was denied by planners. Reclaimed brick and understated ledge-and-batten doors complement the oak frame and colour-washed sarking
boarding.
An annexed lean-to conservatory extends the kitchen, offering a delightful dining area with garden views. One end of the house, predominantly masonry-built, features an oak-joisted ceiling, creating a cosy snug with a wood-burning stove.
Externally, timber weatherboarding and direct glazing of the conservatory and central porch distinctly denote this as an oak-framed ‘barn style house.’ The site’s sensitivity, within the National Nature Reserve and South Downs National Park, led to a design favoured by planners, presenting the appearance of a converted
existing barn—a strategy worth considering for similar planning endeavours.

