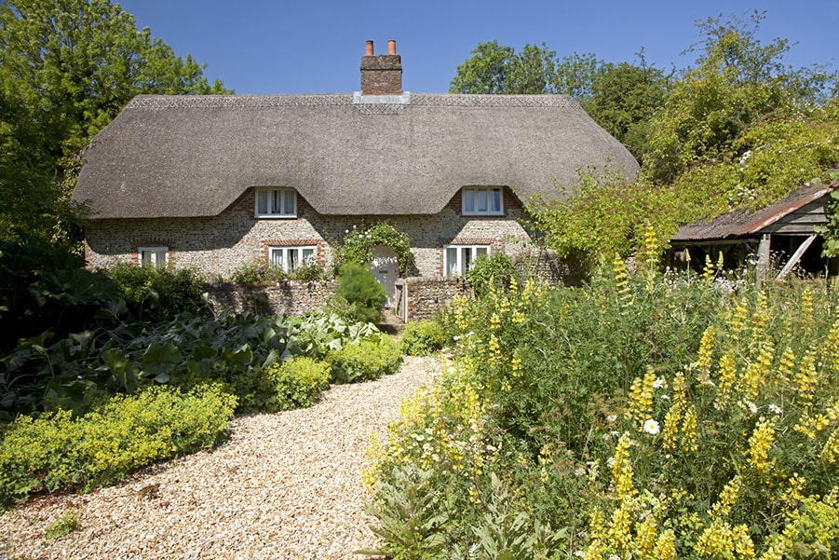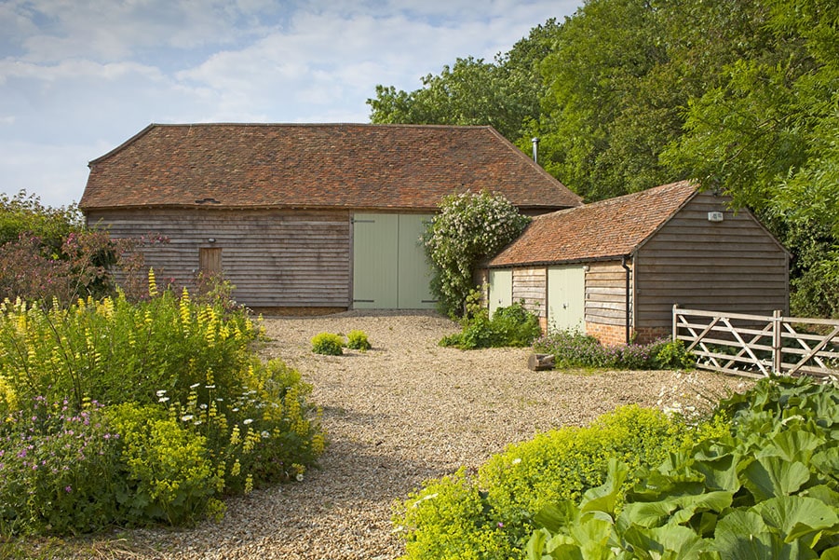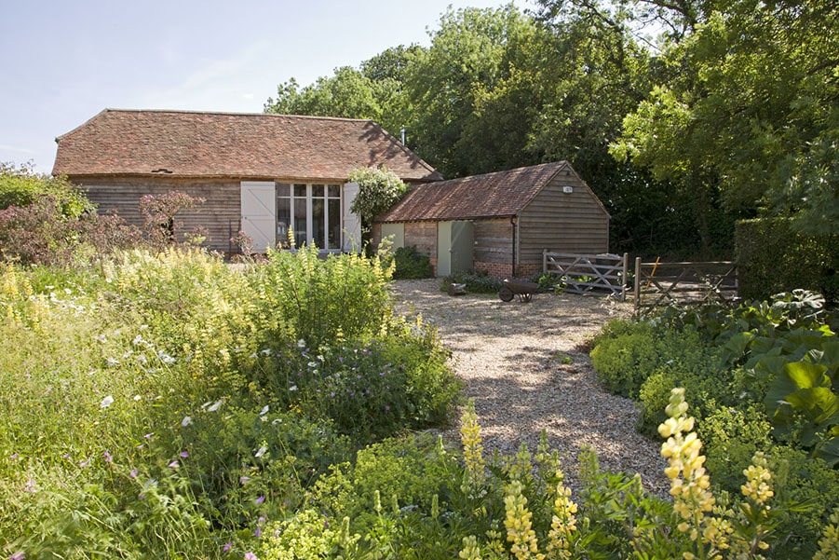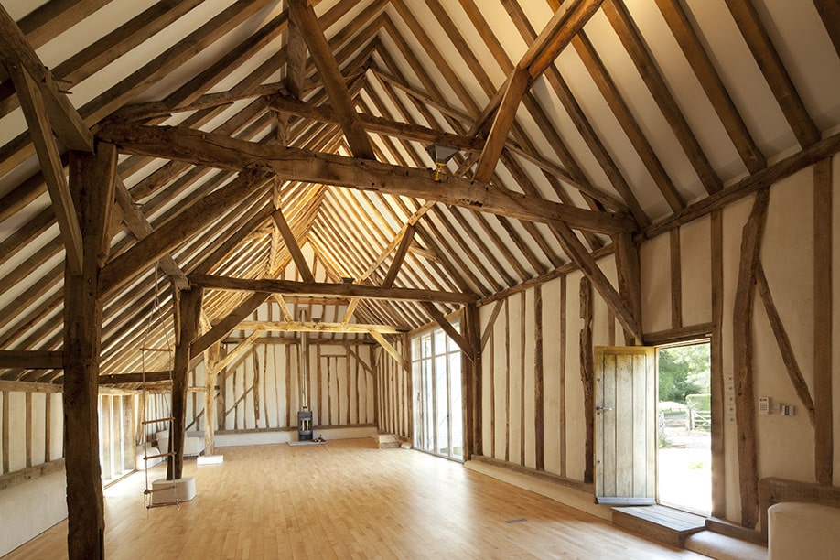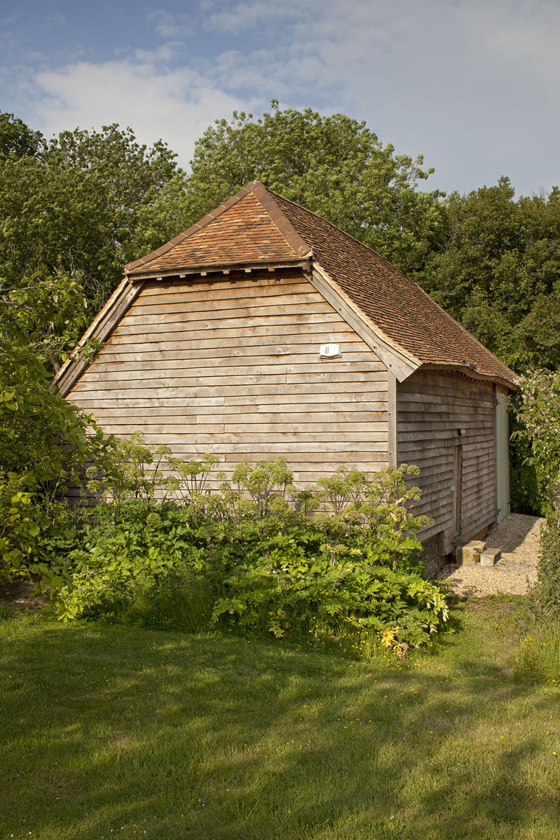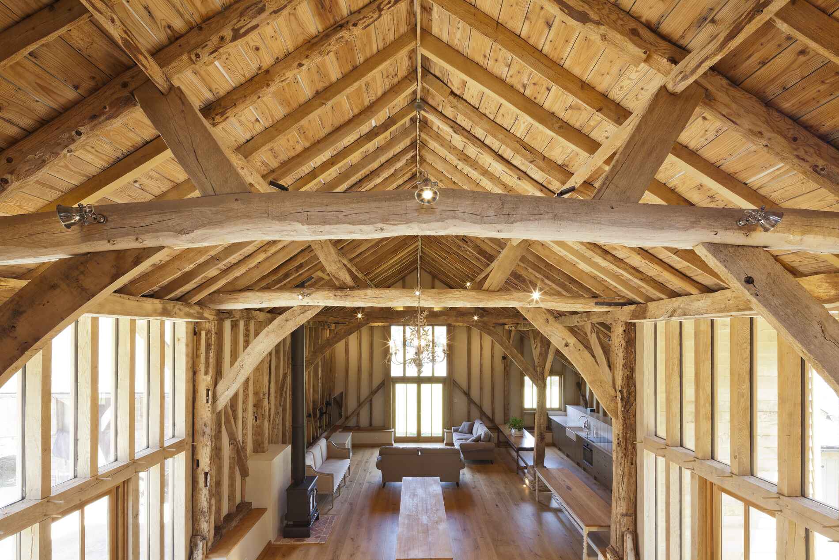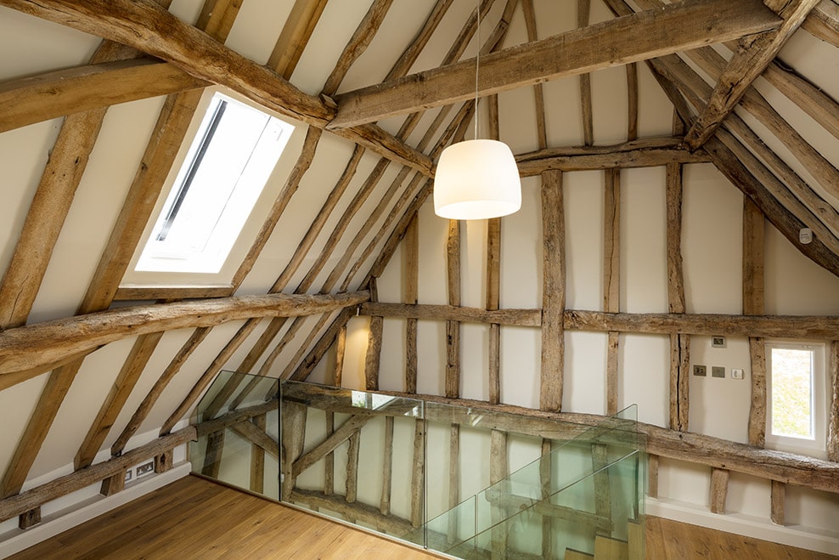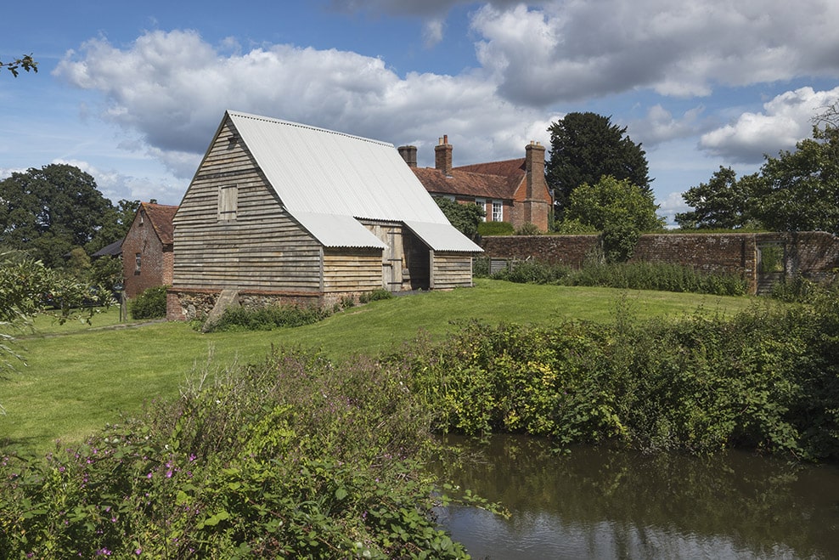Ivy House
Ivy House
This
farmhouse, owned by a renowned restaurateur, underwent careful restoration,
preserving original elements and employing traditional materials. Collaboration
with architects ensured adherence to conservation practices, evident in
features like the retained wavy ridge line, open eave, timber boarding, and
barn doors used as shutters for the main glazed screen. Behind these barn
doors, the glazed screen and double entry doors are revealed. Repair efforts
aimed to retain historic fabric, allowing some lean to maintain the original
character. Hip rafters indicate the building’s evolution from 3 to 4 bays.
Precise detailing at eaves and verges involved applying sprockets over
insulation to recreate the ‘open eave,’ as the original rafter feet were
concealed in the build-up. Preserving historical integrity remained paramount
throughout the restoration.
Architect: Sproson Barrable Architects

