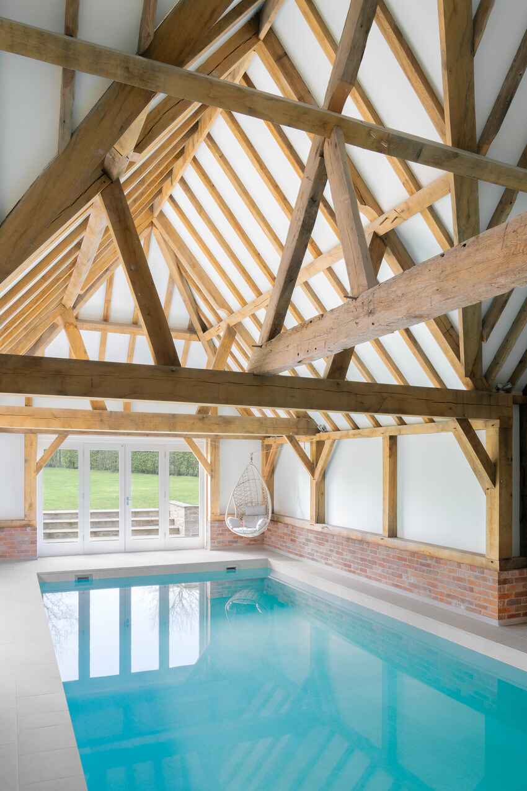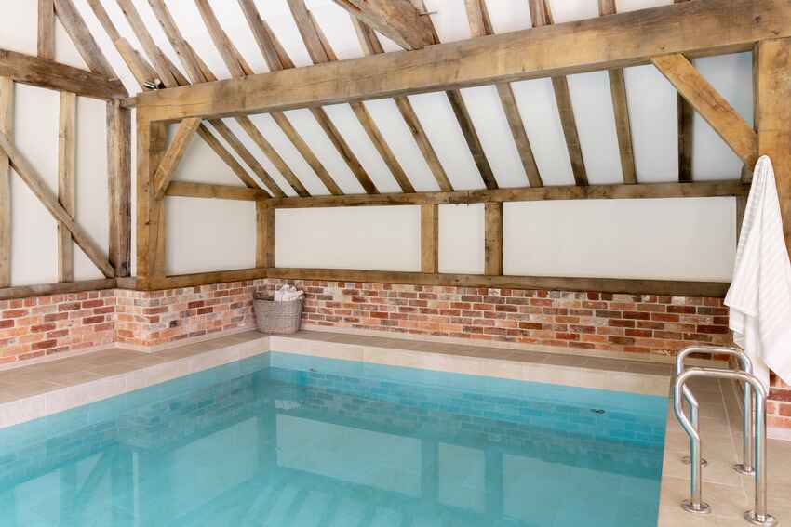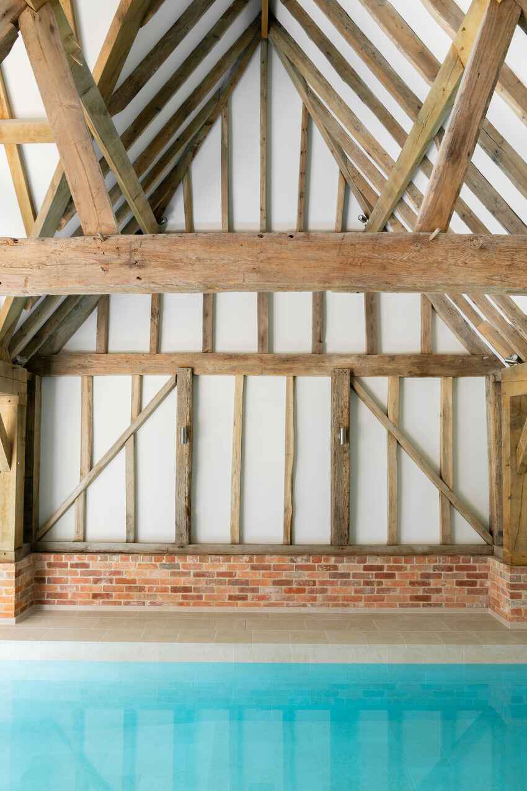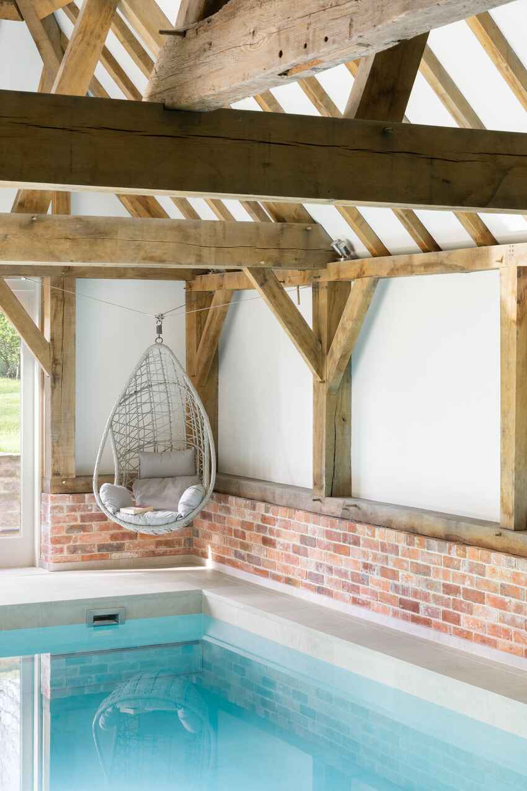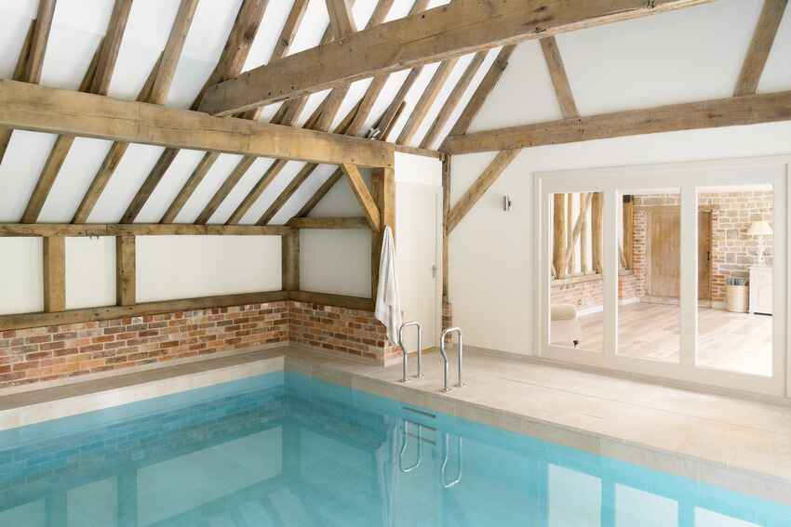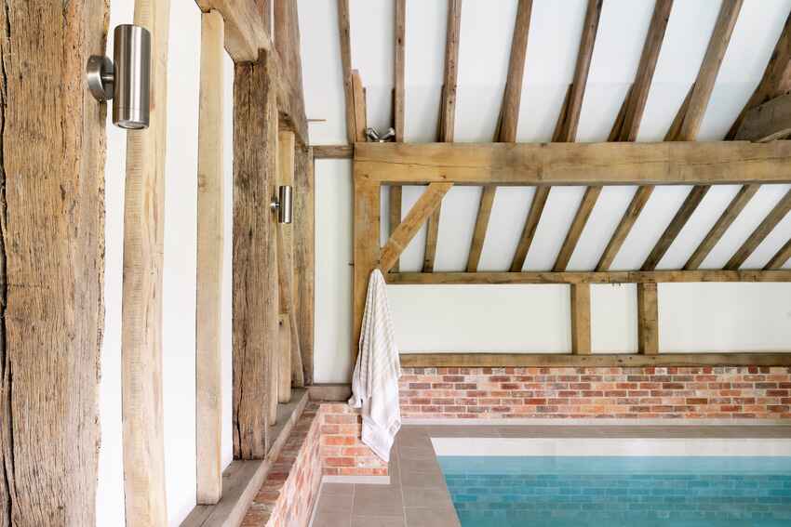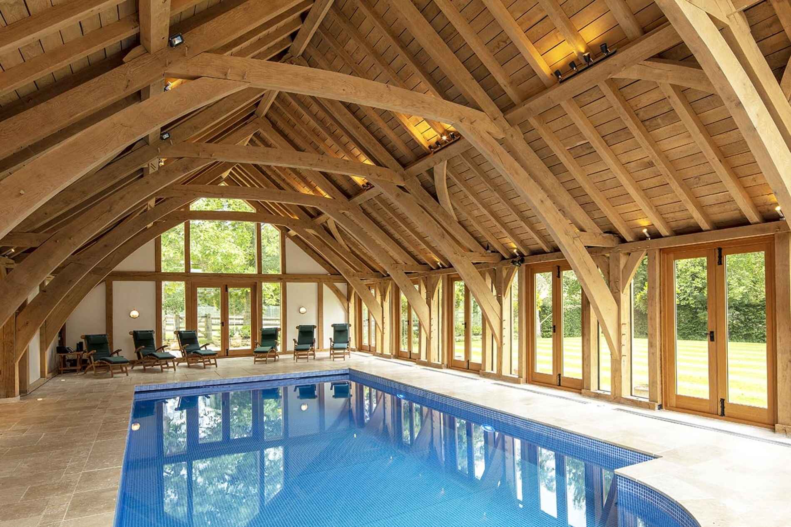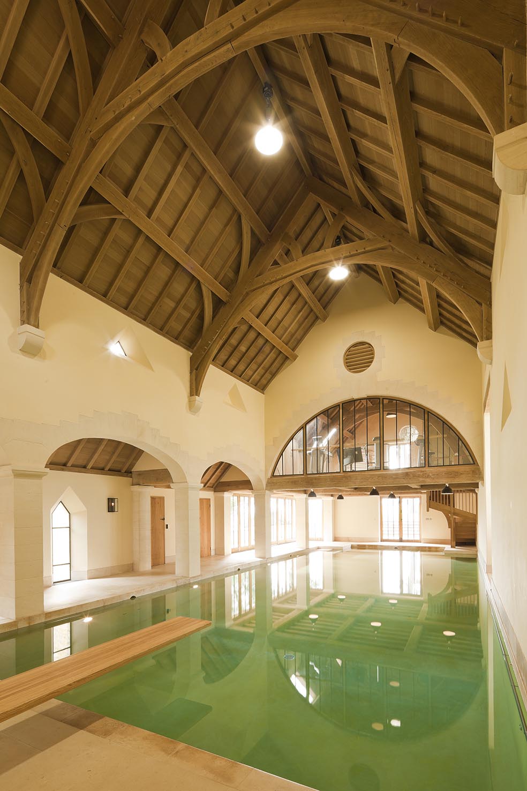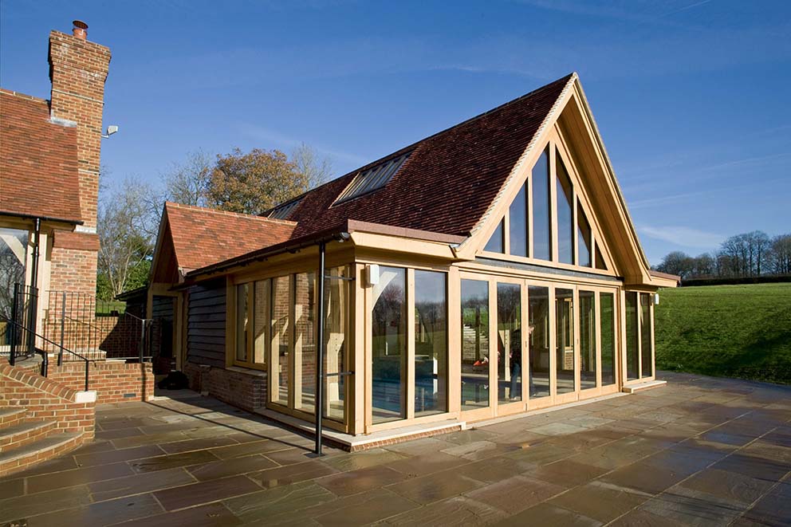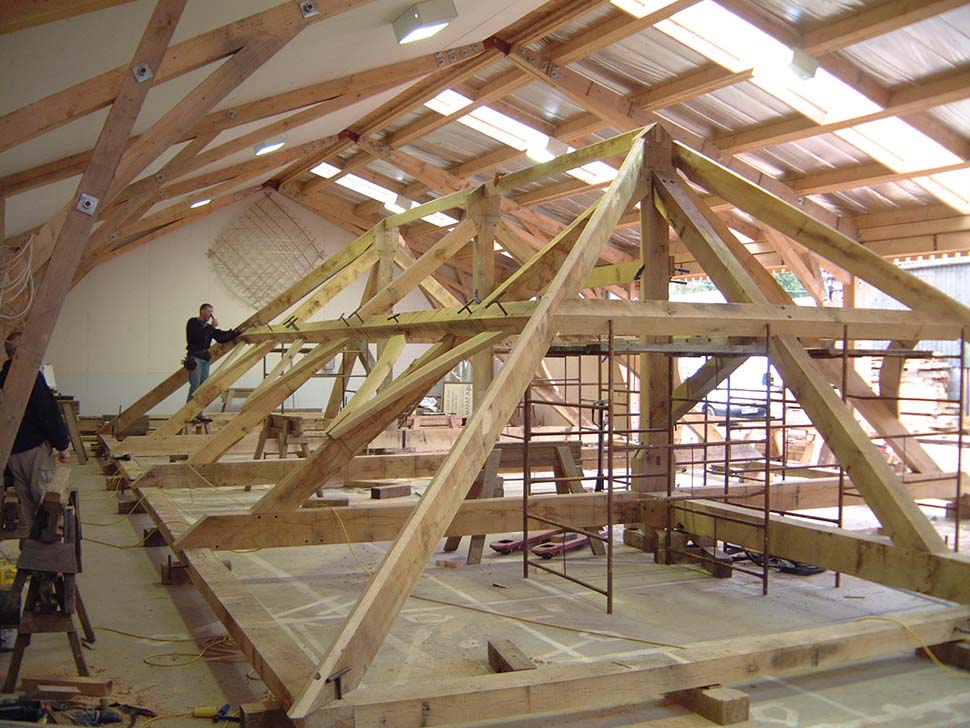Hillside Pool Barn
Hillside Pool Barn
The transformation of the Hillside Pool Barn began by meticulously documenting and labelling the existing historic barn frame, ensuring every detail was preserved in our drawings. The addition of a fresh sawn oak extension was seamlessly integrated with the original structure, therefore maintaining its historical character but giving it new use, to meet the clients brief. The partition truss between the old residential area and the new pool barn remained in place throughout the renovation process, giving a fixed reference point when the new framing was brought to site for assembly.
Existing components such as the sill, top plates, and ridge were extended to allow connections to be made with the new framing during the on-site reassembly works. The south-west long wall underwent transformation in the workshop, with new main posts and a substantial beam added to span a new wider opening over the pool. The roof reconstruction involved jointing in new purlins and lay-boards, alongside the cutting of existing common rafters to form a new cut valley. The oak frame extension took approx. 2 to 3 weeks to fabricate in our workshops and roughly the same amount of time was spent on site for the assembly.
Overall, the project focused on preserving the historic barn’s integrity while enhancing its functionality. The finished barn is a unique, tranquil space, which the clients describe as incredibly special, and we feel privileged to have been part of the team that provided this for them.
Architect: The Green Oak Carpentry Company
Builder: Richard Coles Builders Ltd.
Photographer: Emma Johnson Photography

