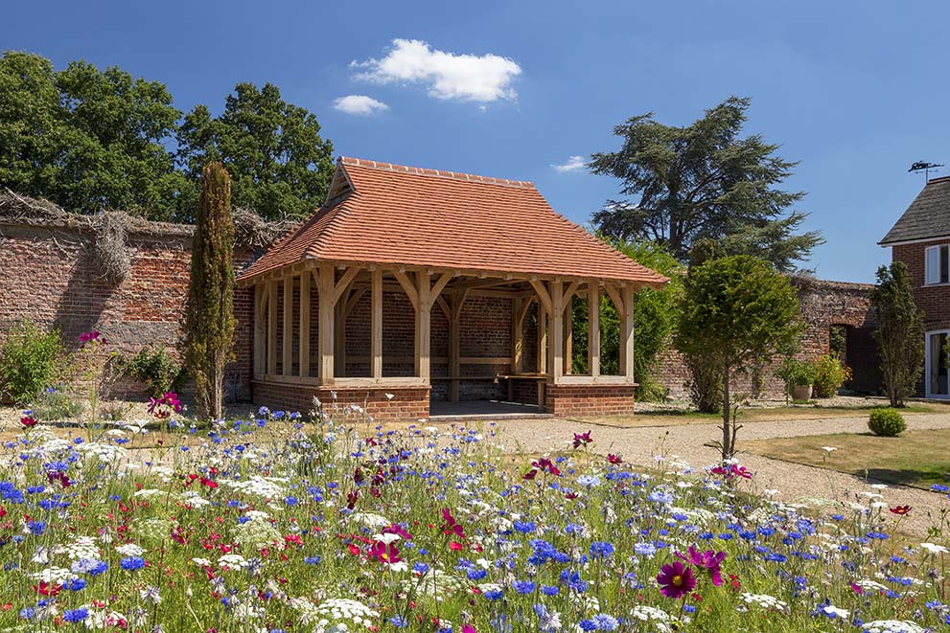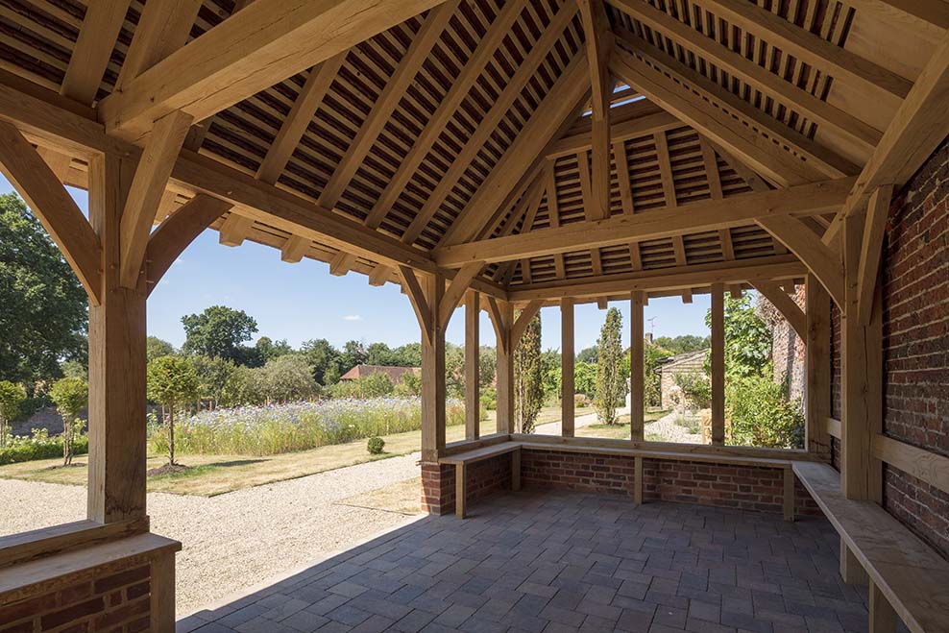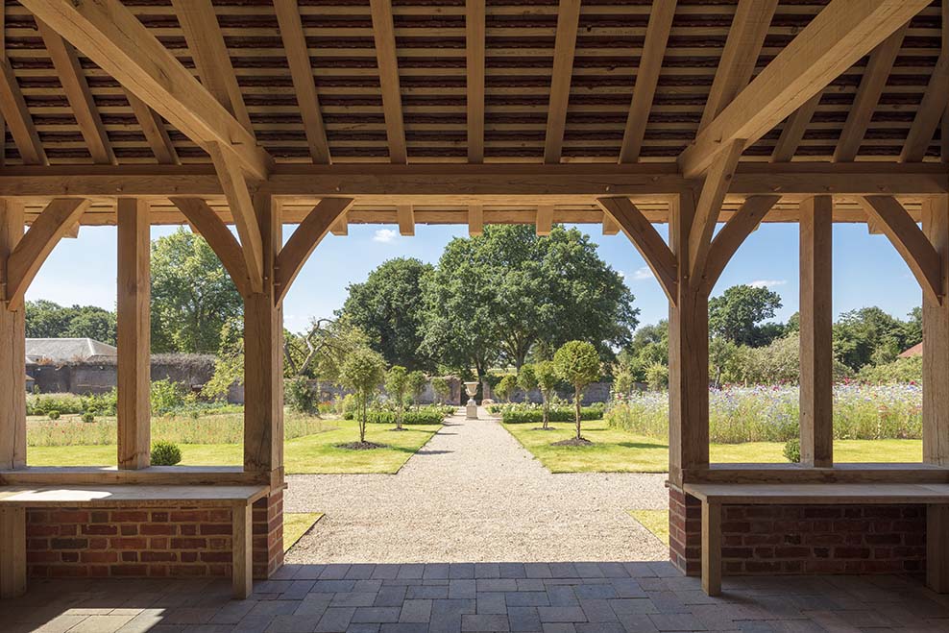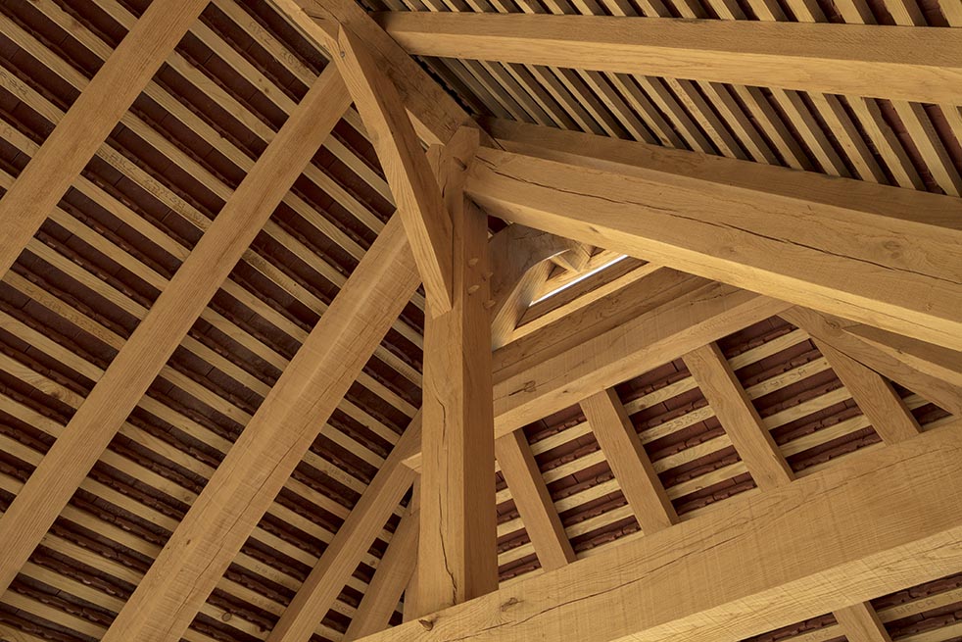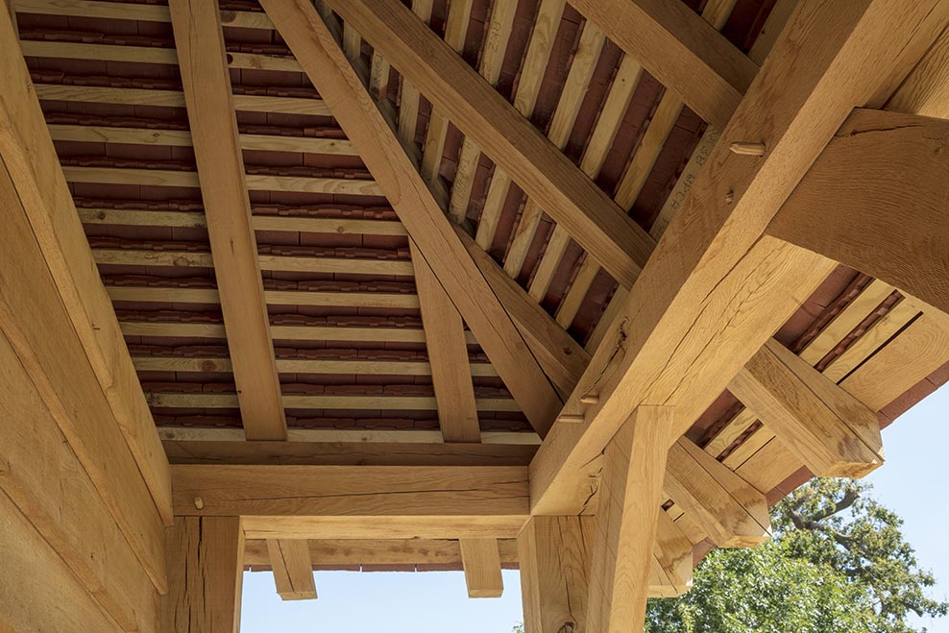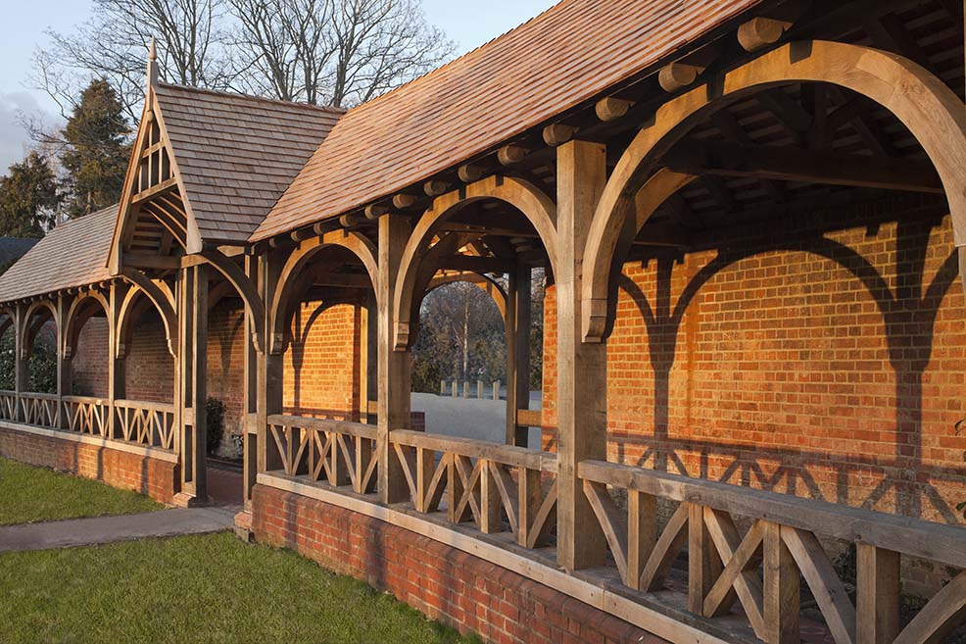Hall Grove School Bothy
Hall Grove School Bothy
The Bothy
emerged from a design collaboration with Alastair Graham at Hall Grove School,
serving as a valuable addition to the campus. Nestled within the walled garden,
it offers a haven for students while engaging in gardening activities.
Crafted in
the classic three-bay style, each bay is adorned with pairs of braces,
showcasing meticulous attention to detail. The thoughtful alignment of the
building with pathways creates captivating vistas of the garden, enhancing the
overall experience.
A
strategically placed low plinth invites students to settle on benches within
the structure, granting them the opportunity to relish the garden views. The
exposed tile and batten roofing method, reminiscent of the Pavilion design,
showcases the oak common rafters without the need for additional MCL, allowing
the King post and ridge braces to shine in their role of reinforcing roof
stability.
While the
Bothy’s weathering process is still ongoing, its potential is already evident.
Functioning as a captivating focal point in the garden, this structure not only
enhances the landscape but also provides a serene retreat for contemplation and
relaxation.
Architect: The Green Oak Carpentry Company
Builder: Parnell Contractors Ltd.

