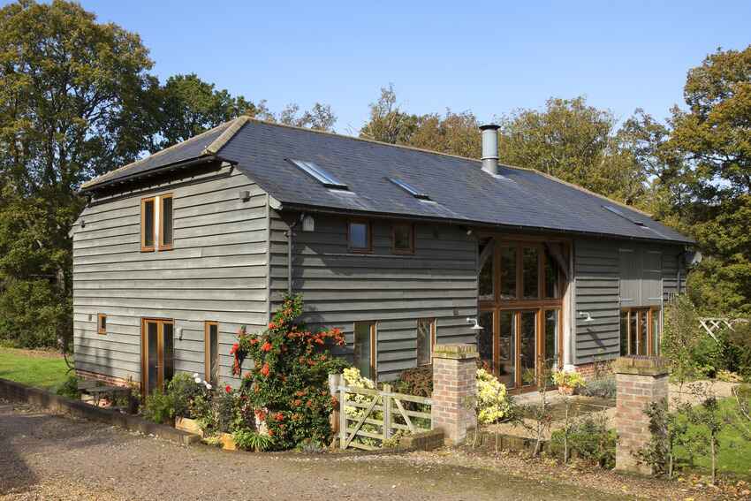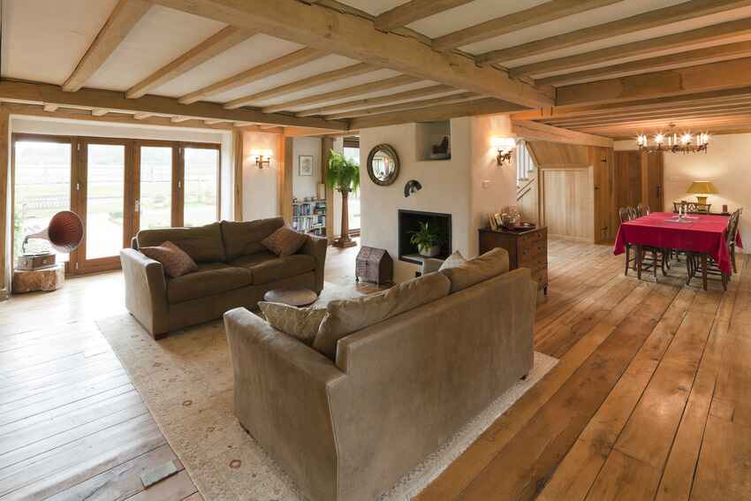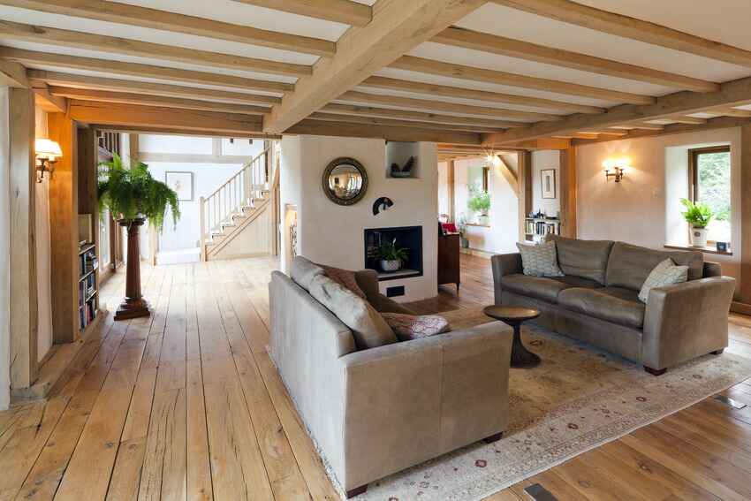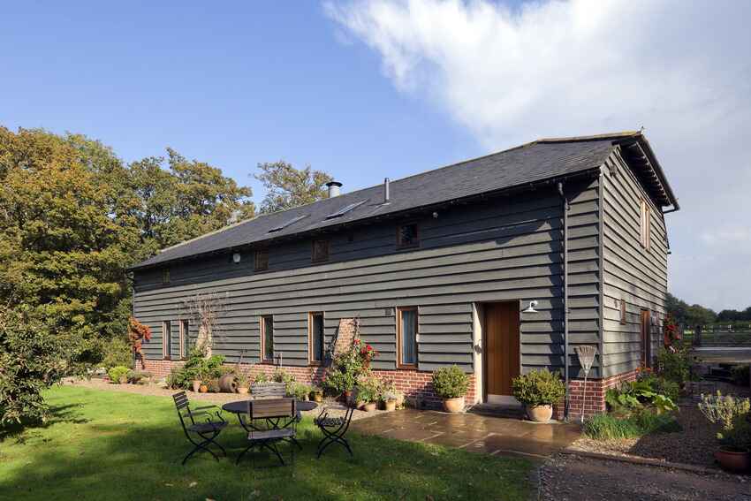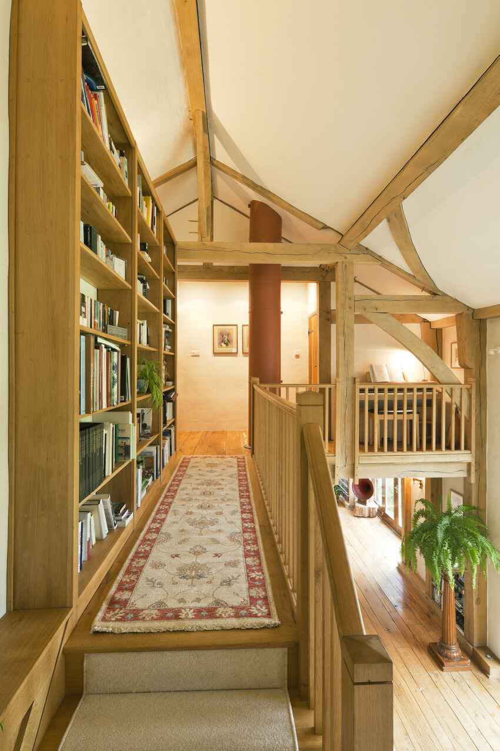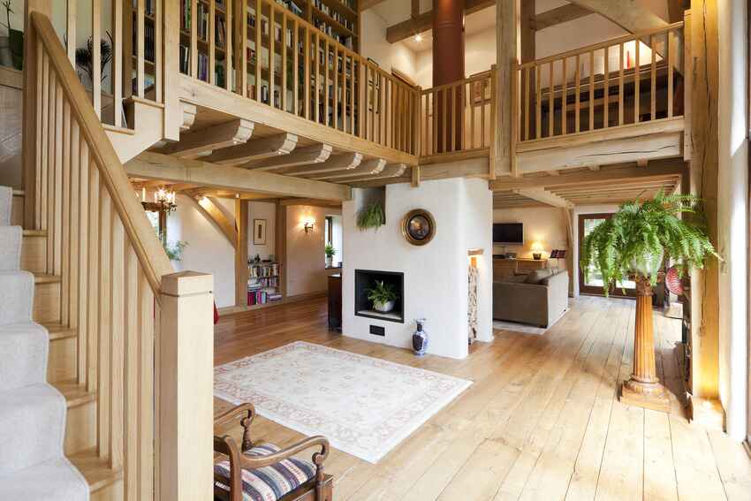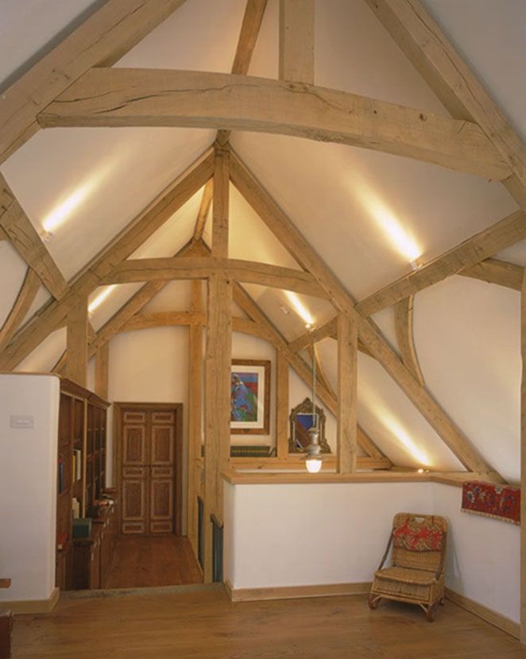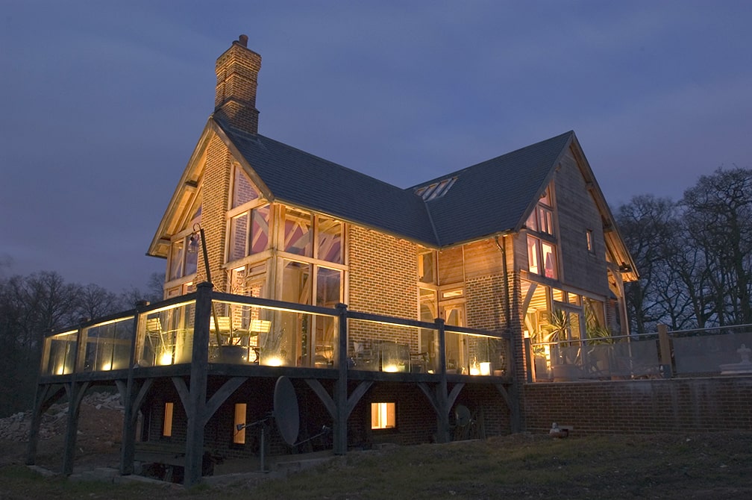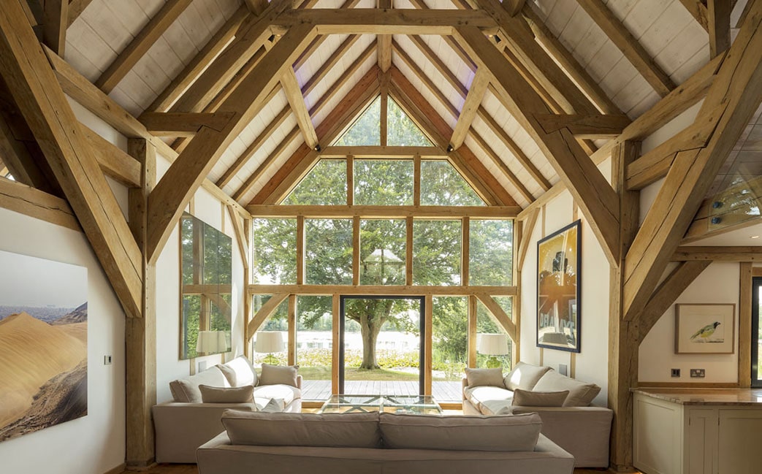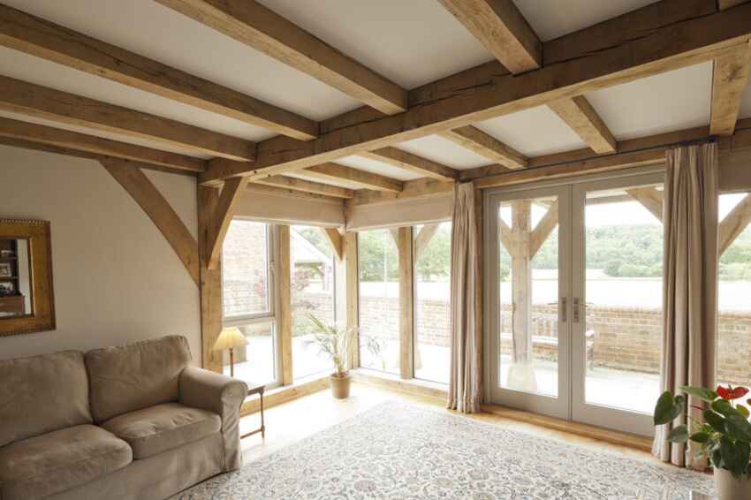Crabtree Farm
Crabtree Farm
This newly constructed barn-style house successfully emulates the appearance of a converted historic barn, a strategic choice often employed in areas of outstanding natural beauty to facilitate planning approval. The grey-stained wide-sawn Larch weatherboarding enhances longevity and achieves an authentically weathered look, complemented by ‘hay loft’ doors reminiscent of traditional barn architecture.
Featuring a storey-and-a-half frame, the building’s design has garnered favor with both clients and planners. Elevating the top plate a minimum of 1.2 meters above floor level ensures optimal usability of the available first-floor space. The barn-style roof incorporates an appealing ‘open eave,’ achieved here with oak sprockets fixed over insulation to create an airtight envelope.
The hallway boasts an inviting, open volume with expansive views into the sitting room, contributing to a spacious ambiance. Cantilevered joists with Ovolo-molded ends form an aesthetically pleasing landing termination. Views from the landing through the full-height glazed screen create a luminous and airy atmosphere. Notably, the interrupted-tie truss design eliminates a low tie beam, preserving openness in first-floor spaces. Open-plan living and dining areas establish inviting entertaining spaces, reflecting a growing preference among clients building their own homes. This inclination towards oak-framed houses ranks high among the motivations for undertaking such projects, combining timeless aesthetics with functional design.

