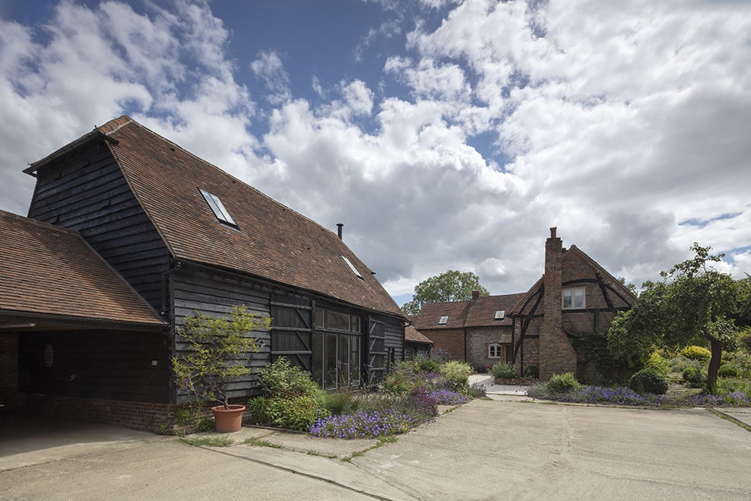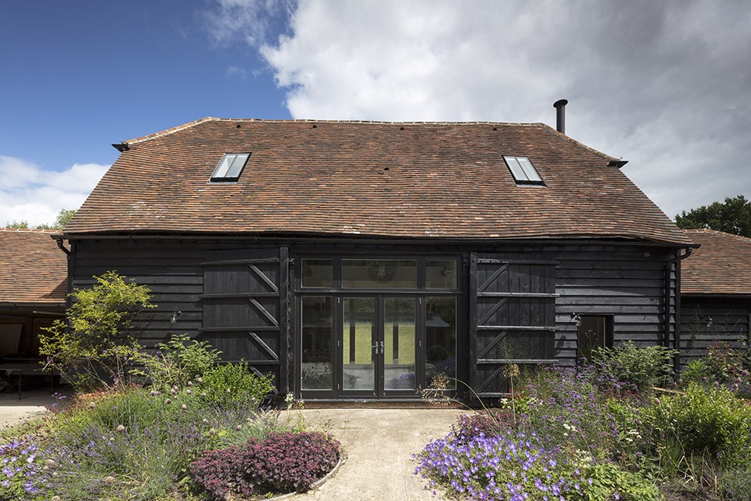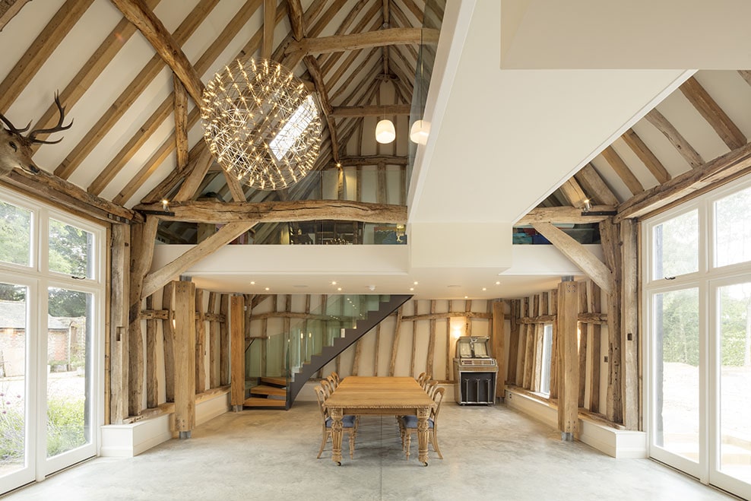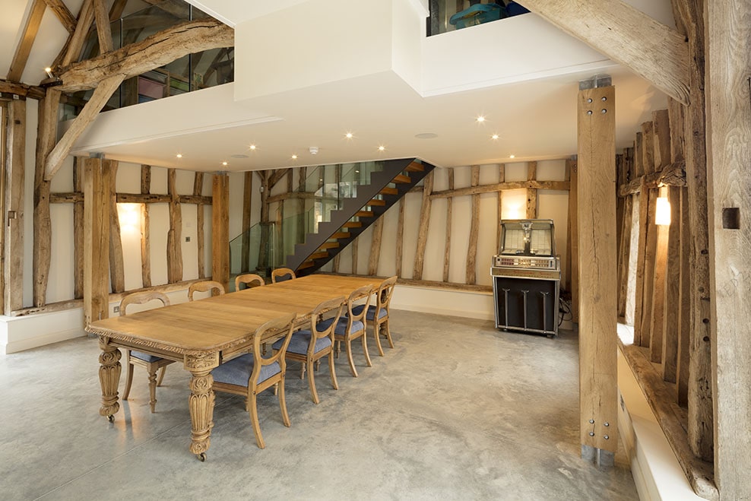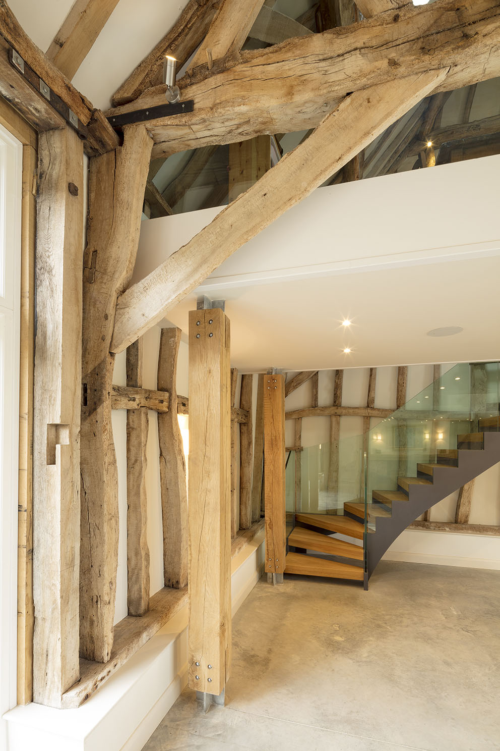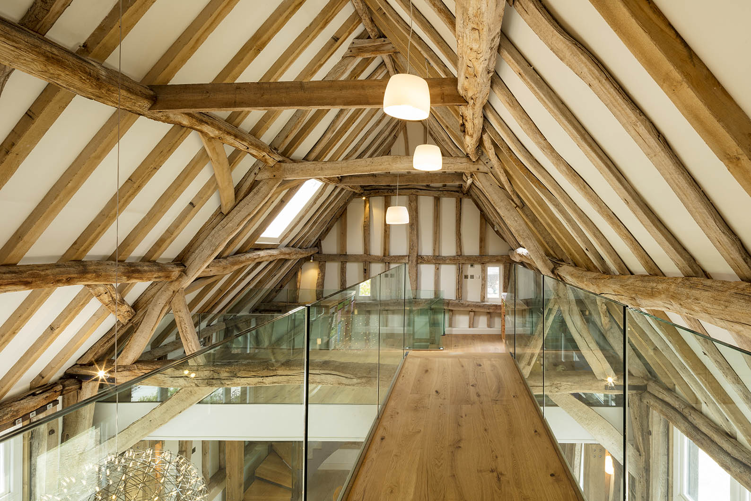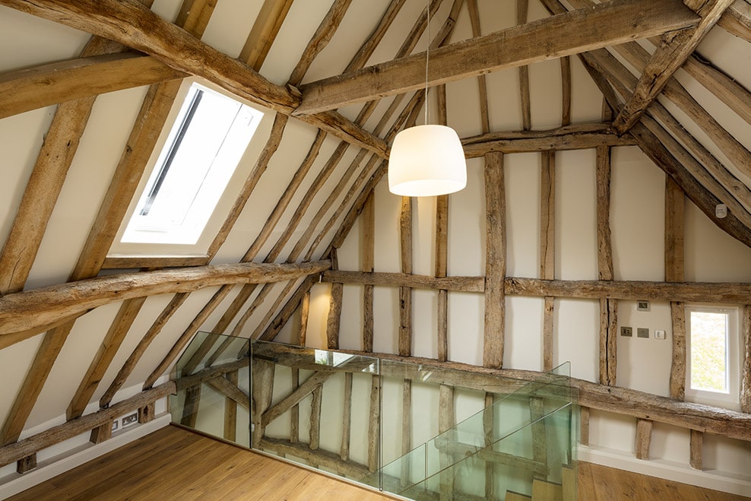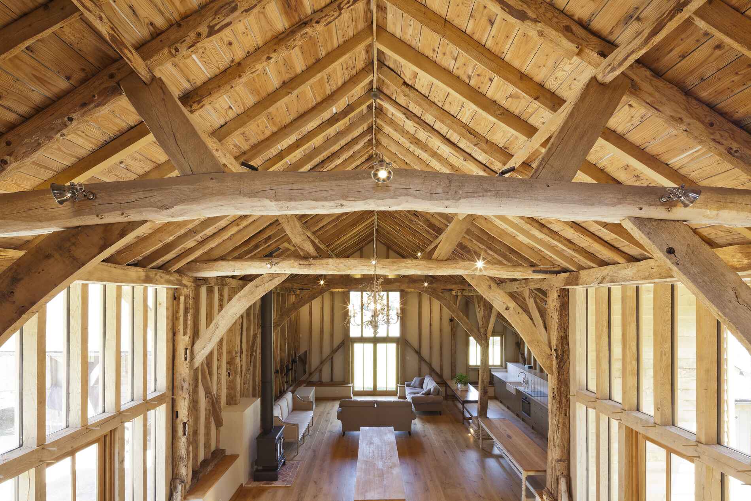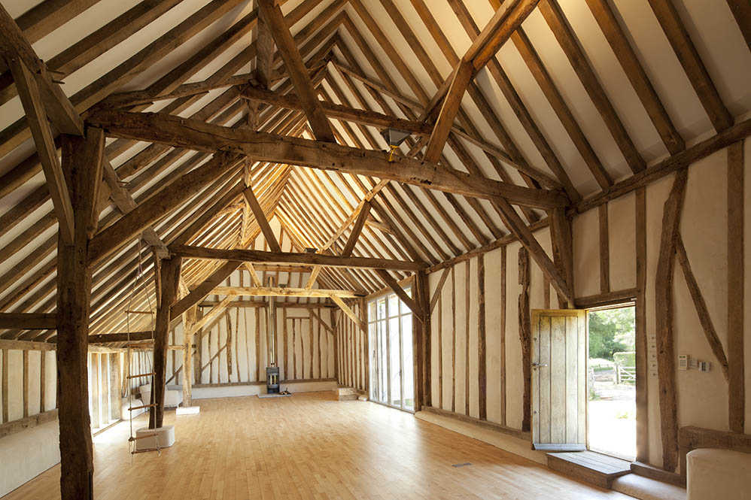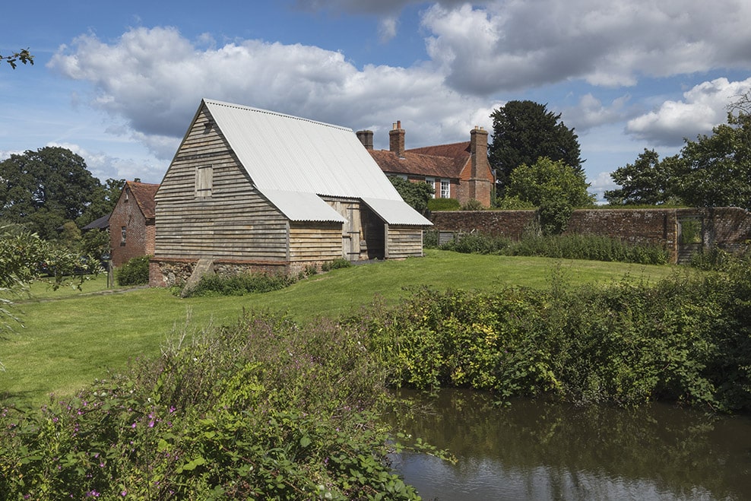Callow Farm
Callow Farm
The barn’s
newly restored front elevation stands in harmony with the farmhouse, adorned
with an ancient cruck frame possibly dating back to the 12th century. The barn
doors, skillfully designed, double as shutters with five diminishing rails and
braces on each leaf. Notably, the omission of a swinging stile reduces weight.
This
compact 3-bay barn features a central cart entrance. Mezzanines grace both end
bays, interconnected by an elevated walkway over the truss tie beams,
preserving the barn’s spacious atmosphere. We crafted and installed the four
columns supporting the mezzanine, featuring a contemporary appearance with
galvanized steel plate joints and subtly exposed fixings.
The blend
of polished concrete floors, pristine white surfaces, and the integration of
new elements such as sandblasted Oak, galvanized steel, and glass balustrades
creates a captivating juxtaposition against the rugged original beams. While
sandblasting historic frames is generally discouraged, this project carefully
retains the beams’ patina and assembly marks.
This
gallery snapshot offers a stunning view of the historic carpentry, highlighting
an unconventional roof structure with twin purlins in a distinctive
arrangement. Several original rafters had to be replaced due to beetle damage,
a decision taken cautiously when deemed unavoidable.
Design
excellence is evident, as the glass balustrades gracefully lighten the
galleries and staircase, minimizing their impact and elegantly complementing
the frame.
Architect: Spratley Studios
Builder: R J Clyde Builder Ltd.

