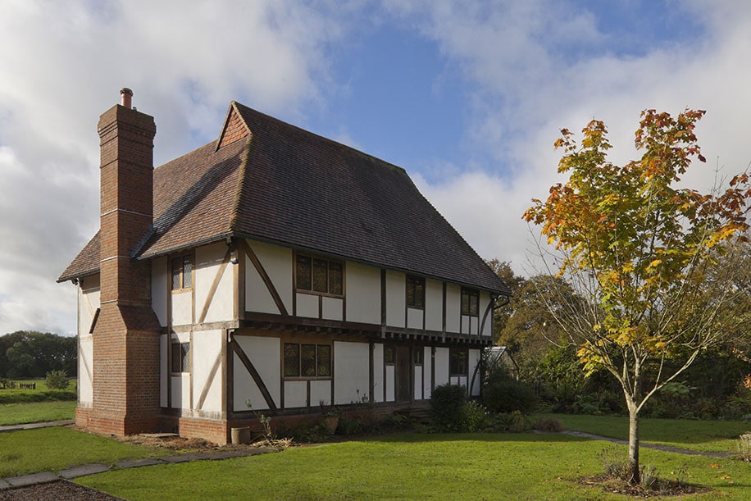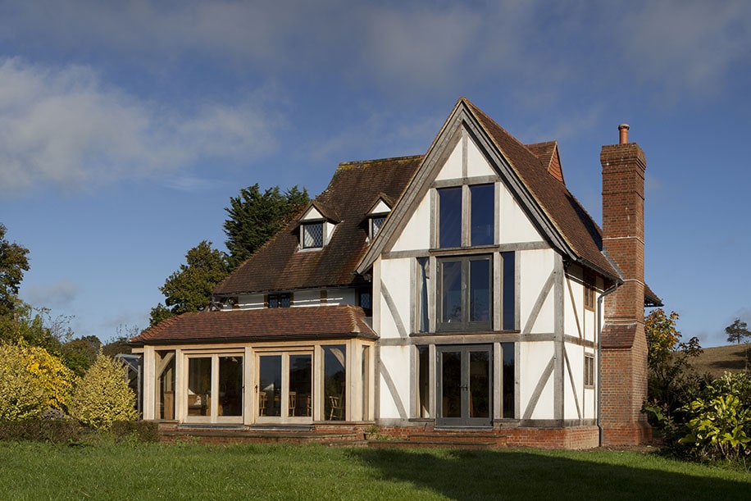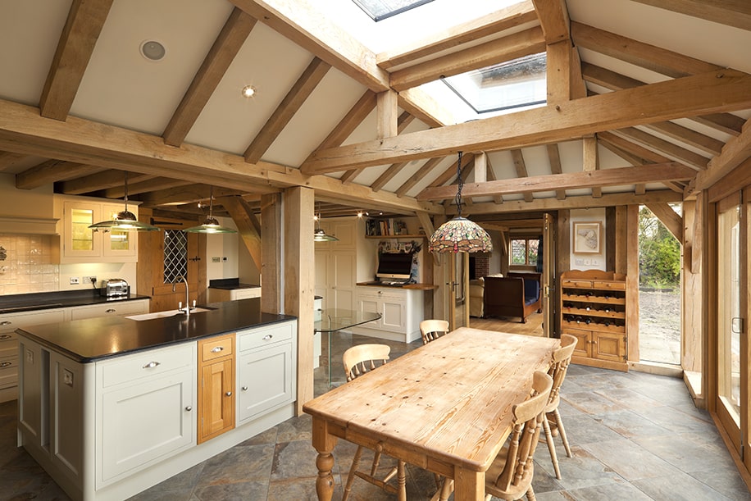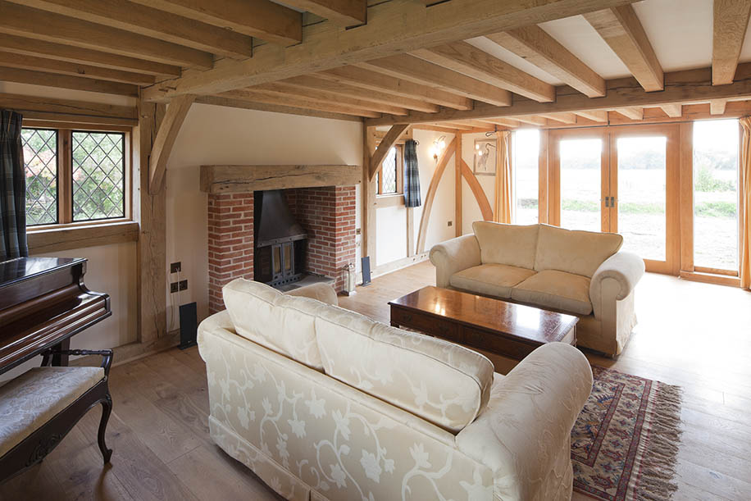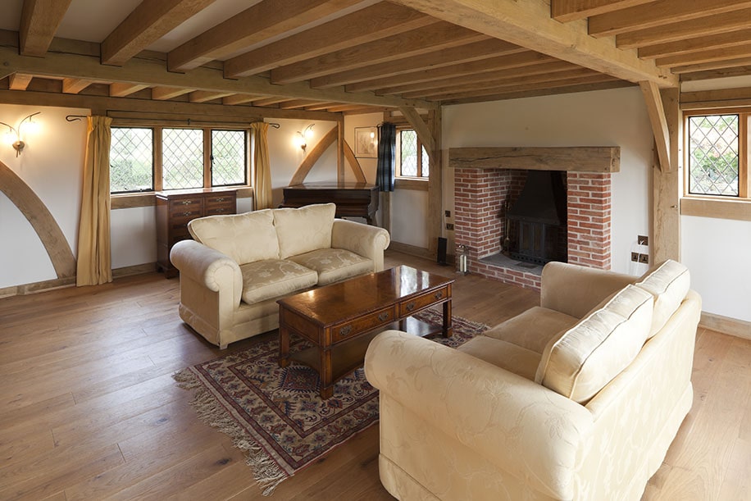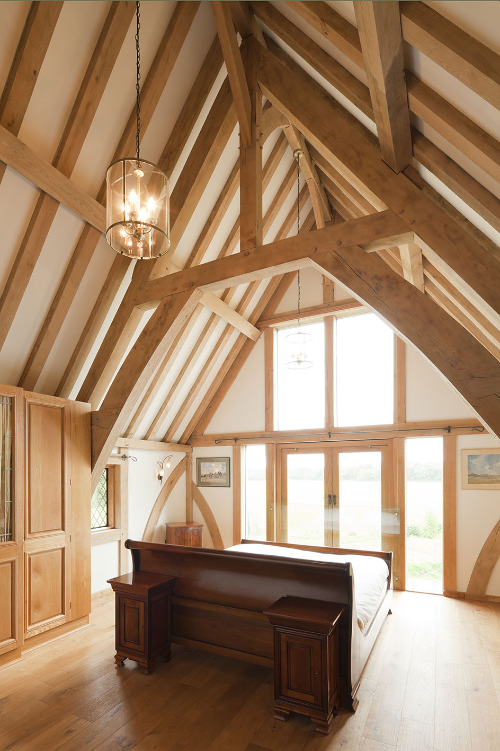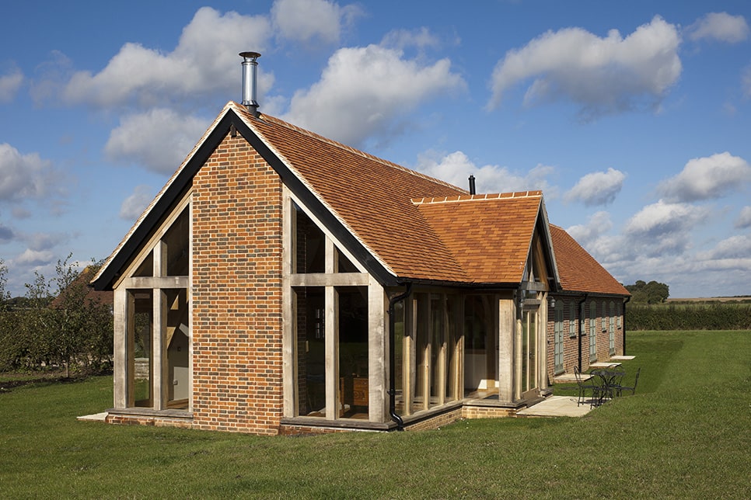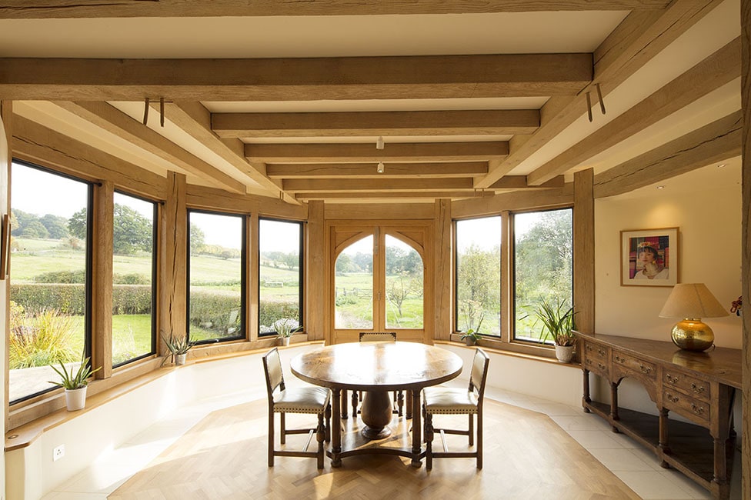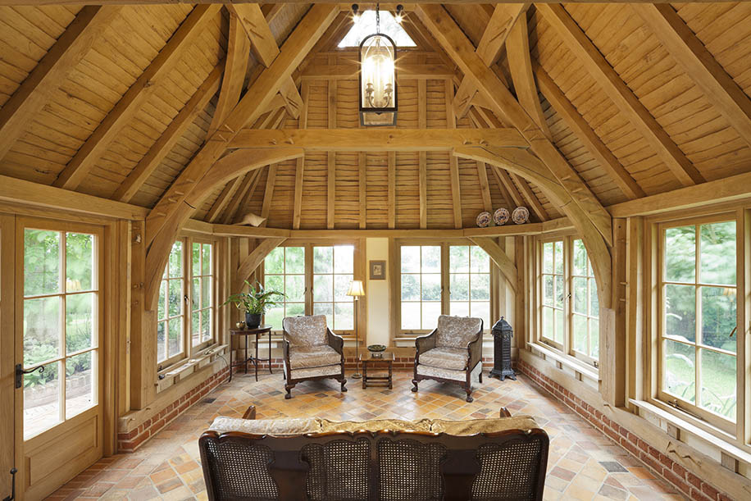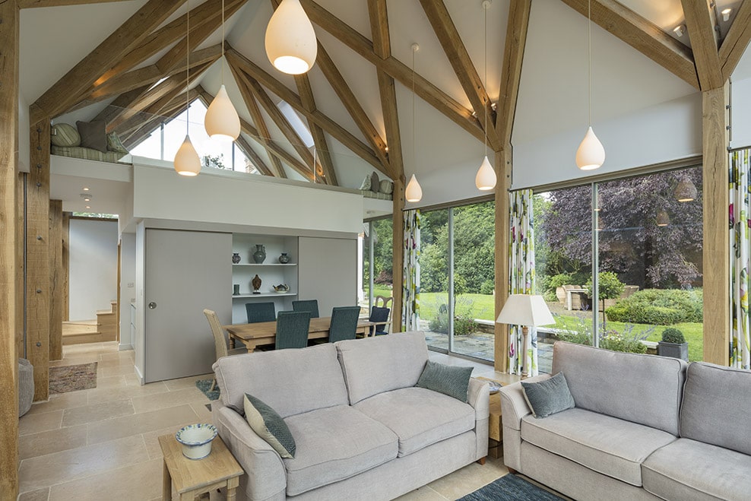Ashfield
Ashfield
Single Story Oak Frame Extension Project
Ashfield stands as a recent commission by Green Oak Architecture. This domestic oak frame project features a ‘cross wing’ in the foreground, part of a significant new oak extension, merged with a rear single story oak frame extension. Mimicking the existing oak frame with its rendered infill, the one exception lies in addressing its thermal shortcomings. The original frame featured exposed internal and external frames, leading to poor weather, air tightness, and cold bridging issues.
Our architects collaborated with the client to adopt a dual-frame approach to the residential property. The internal frame, carrying insulation, serves as the structural core, while the external ‘cladding frame’ supports the render panels. The latter employs air-dried oak sections for stability. Behind it, a vented cavity, Moisture Control Membrane, and insulation combine to ensure a high performance envelope. The kitchen’s rear extension, doubling its size, employs a ‘direct glazing’ system and a Juliette balcony for the master bedroom, enhancing views and ambience. The flat-roofed section preserves upstairs vistas.
Matching the heavily beamed ceilings of the original structure, the extension, constructed in 1991, maintains symmetry with pairs of spine beams. Sling braced trusses grace the master bedroom, furthering the fusion of traditional and contemporary aesthetics. The en-suite bathroom, an adaptation of the oak frame style, adds beauty and innovation, featuring a loft accessed by a galley-style ladder. Solutions for insulating between oak frame members while mitigating cold bridging are outlined, contributing to the single story oak frame extension’s successful blend of functionality and tradition.
Architect: The Green Oak Carpentry Company.
Builder: Richard Coles Builders Ltd.

