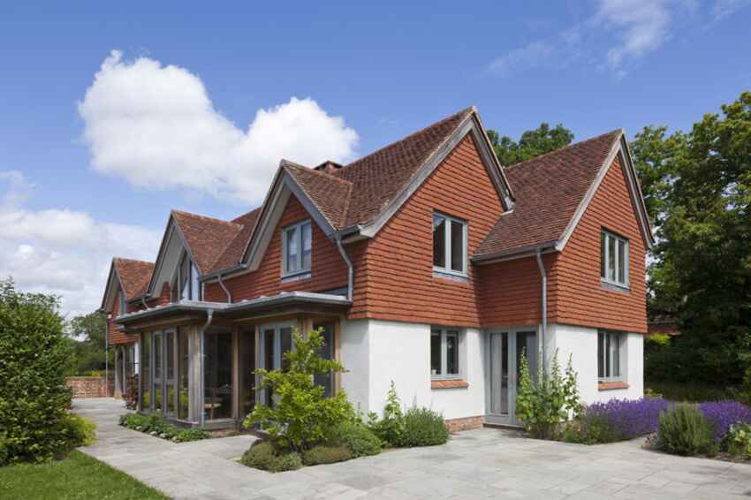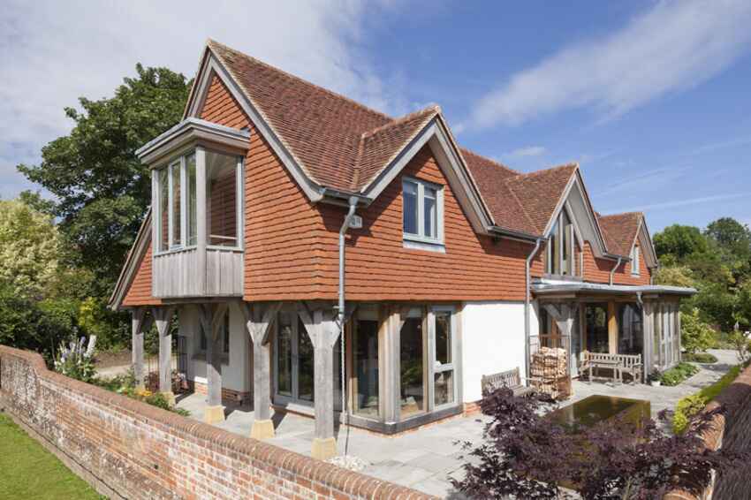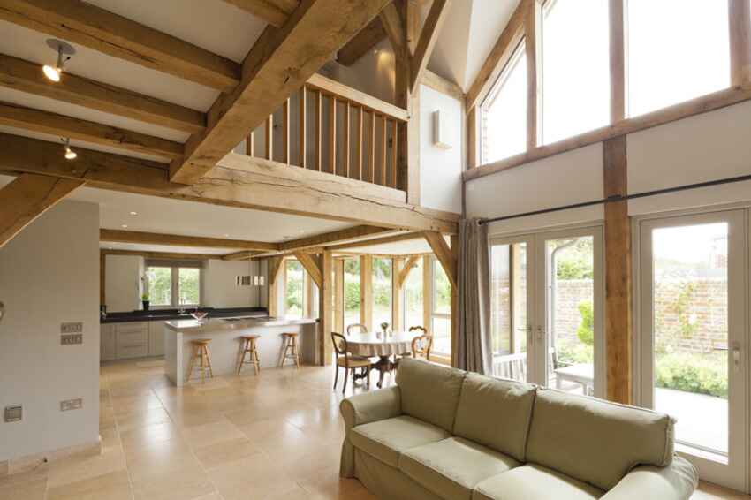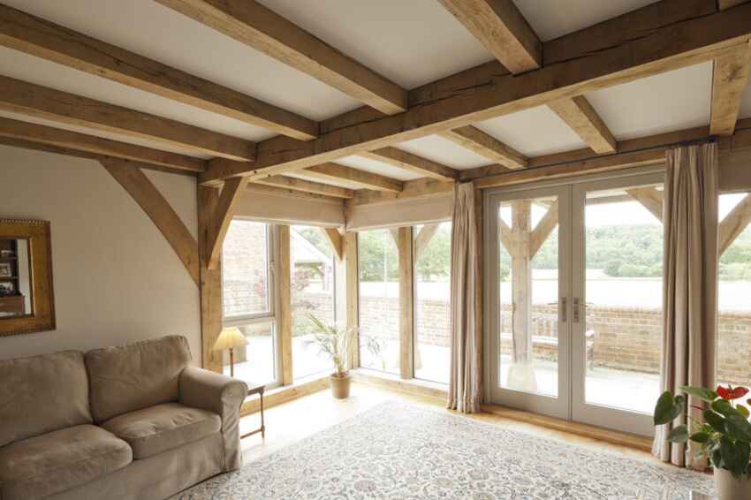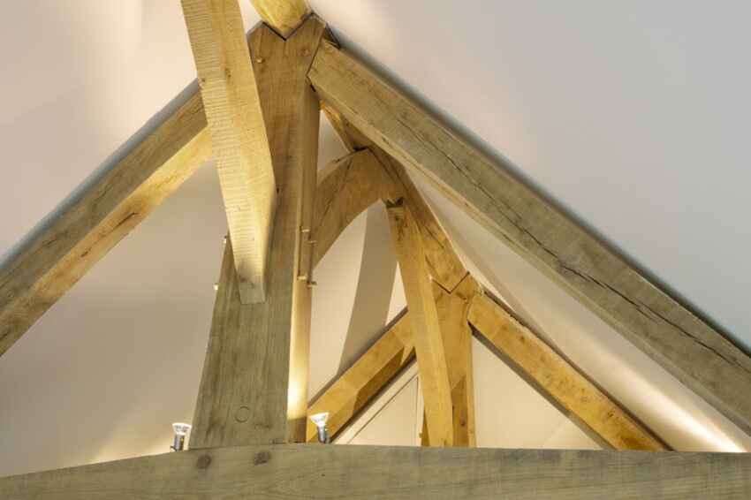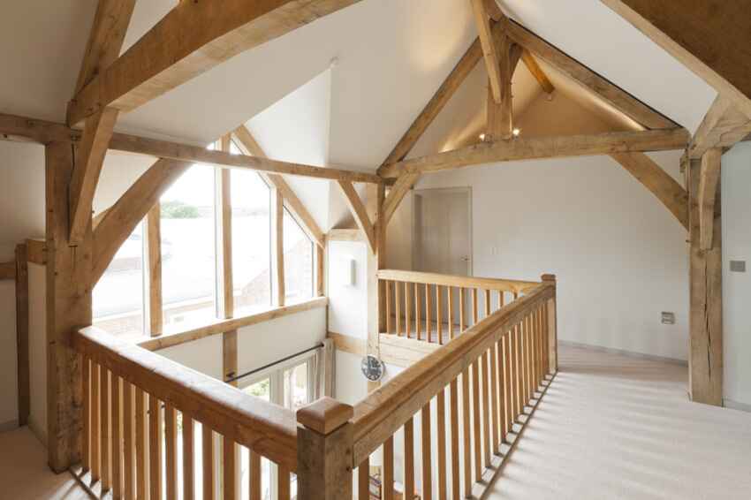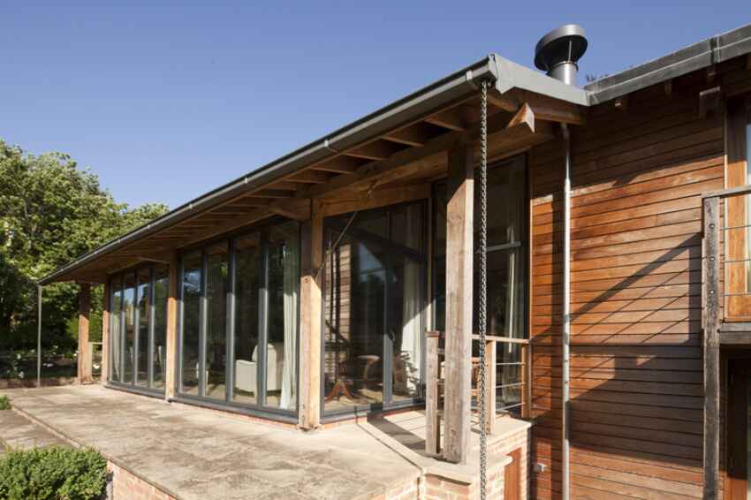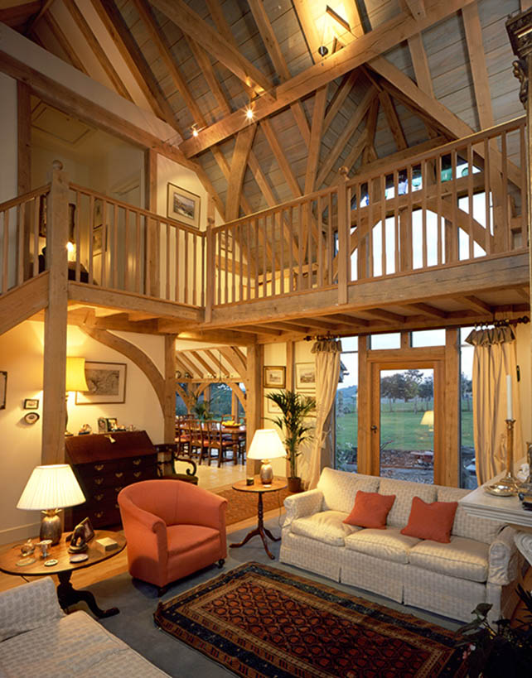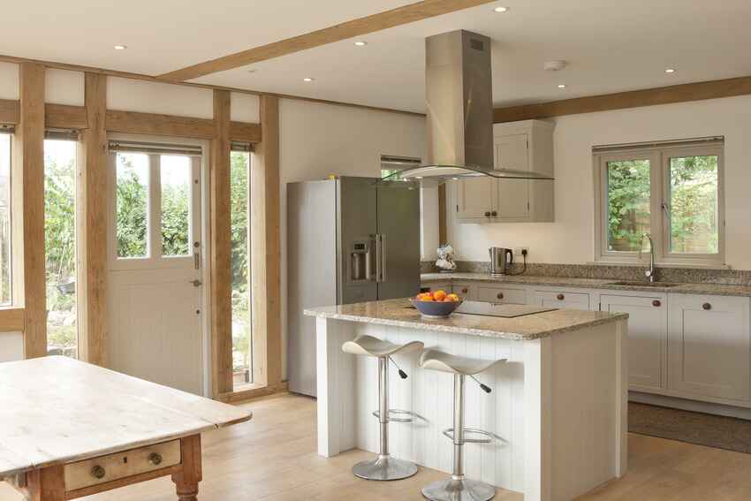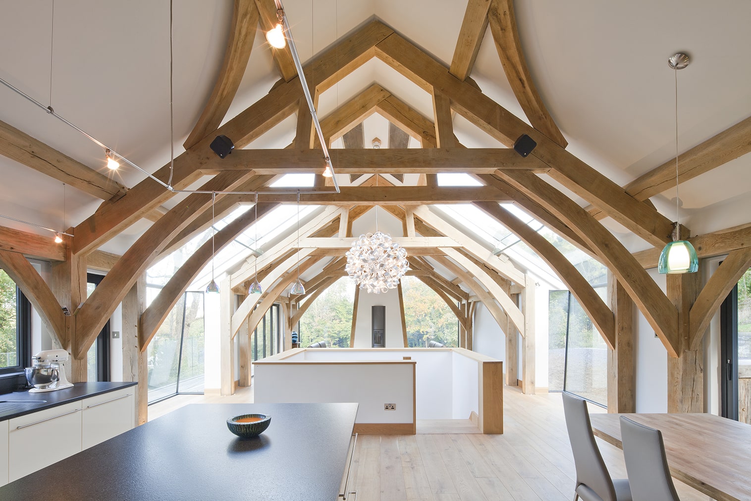Stable Cottage
Stable Cottage
This compact 4-bedroom oak framed house features a sustainable ‘Hempcrete’ envelope, where chopped hemp fiber, lime, and sand are combined and loosely packed into lifts of approximately 600mm, curing until ready for the next layer. In hindsight, a more economical approach could have been taken by using permanent shuttering, eliminating the need for sectional casting. Nevertheless, Hempcrete and the oak frame showcase eco-friendly building practices, utilizing renewable materials that sequester CO2.
The interior highlights selective oak common joisting for beamed ceilings, creating a contemporary and well-lit space with abundant glazing and a galleried hall. External aesthetics make a strong architectural statement through an arcade of columns and braces, enhancing rhythm and beauty. The oak common joisting also contributes warmth and texture.
In addition to the frame structure, we supplied a balustrade and handrails for the gallery landing, featuring square section balusters set diagonally for visual interest. The frame, not sandblasted, was lightly sanded, revealing some blue staining caused by the ferrous band saw’s reaction with oak tannins.
The roof structure employs simple king post trusses with flared heads, offering an attractive and straightforward design. Ridge braces between the king post and ridge beam provide stiffness against sway. External elevations showcase a pleasing mix of materials, including white painted lime render, tile hanging, weathered oak, and grey-painted joinery, complemented by Lindab’s galvanized steel rainwater guttering and downpipes.

