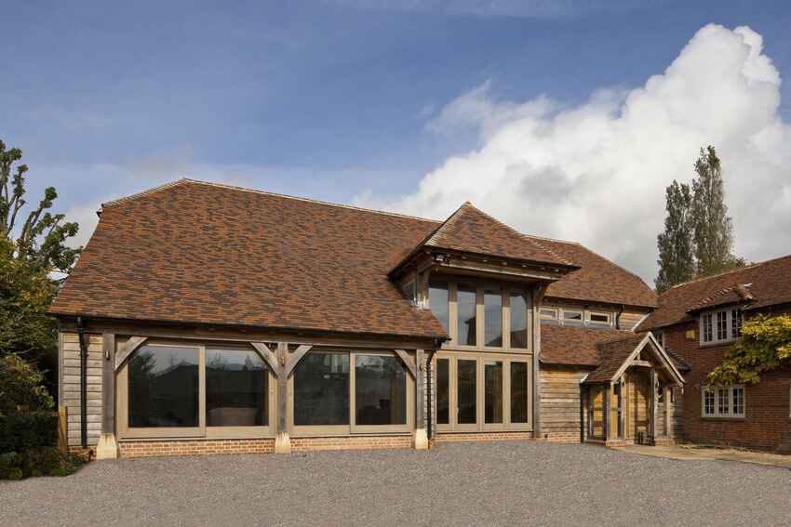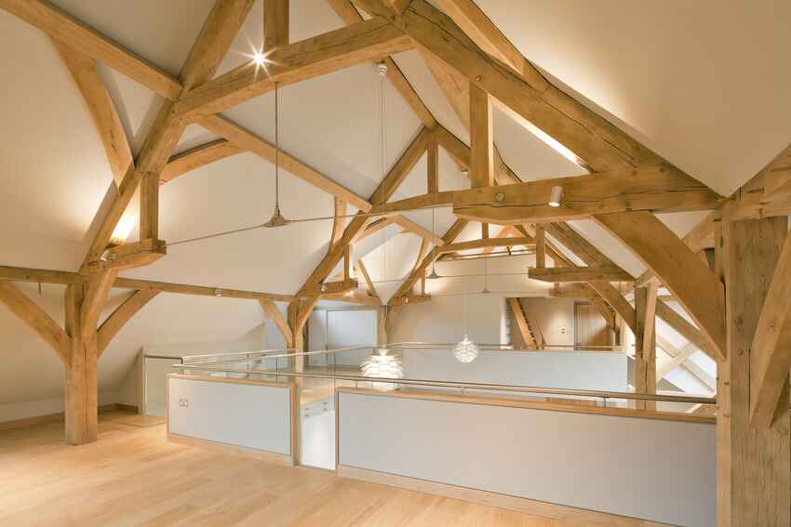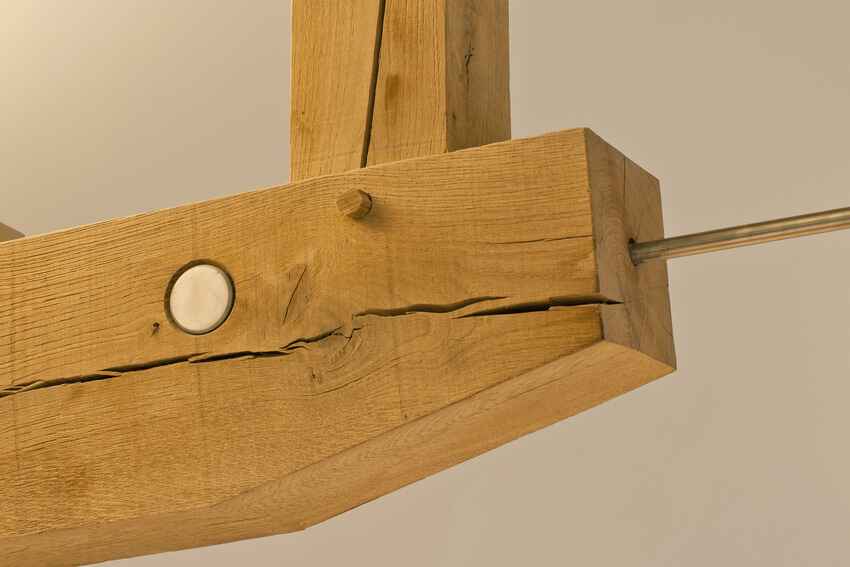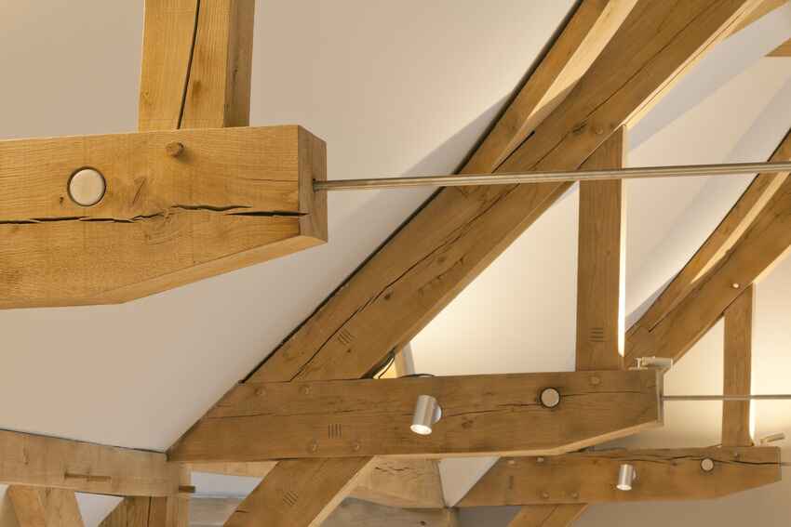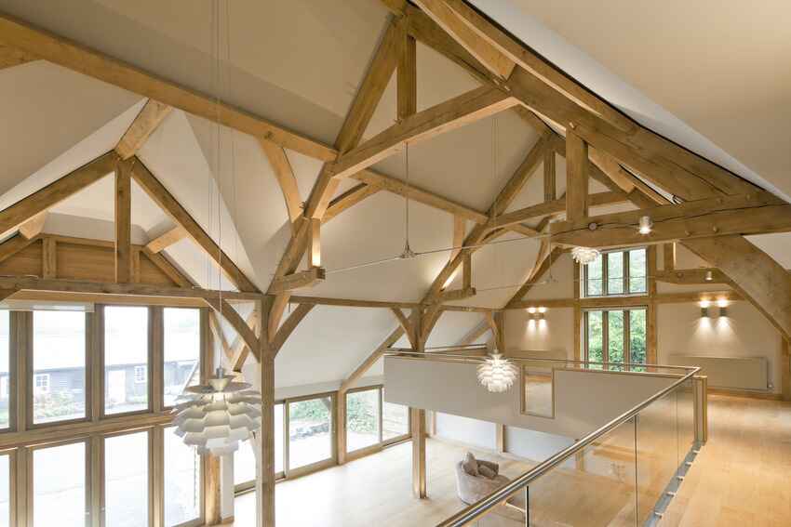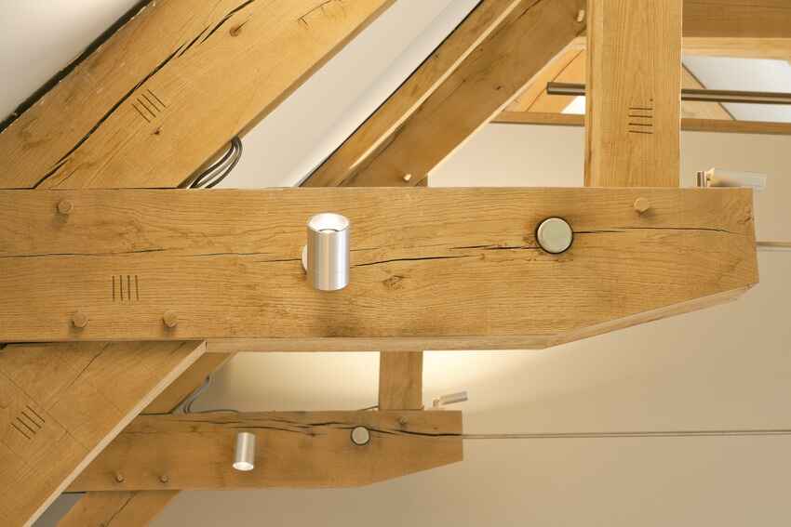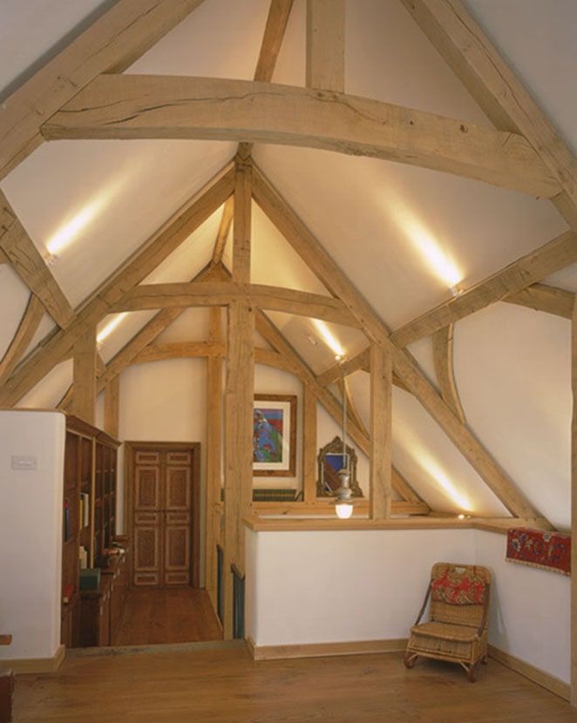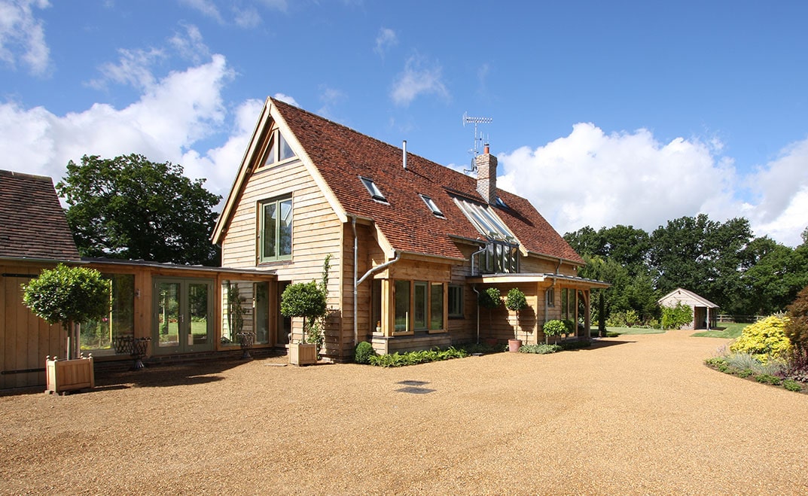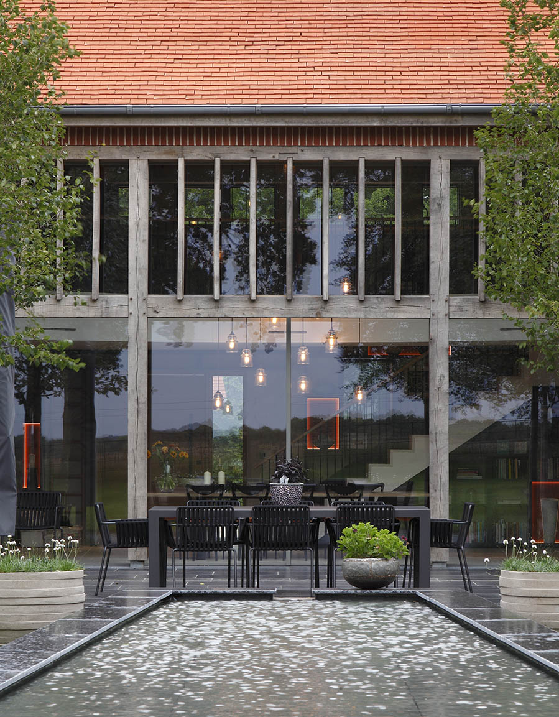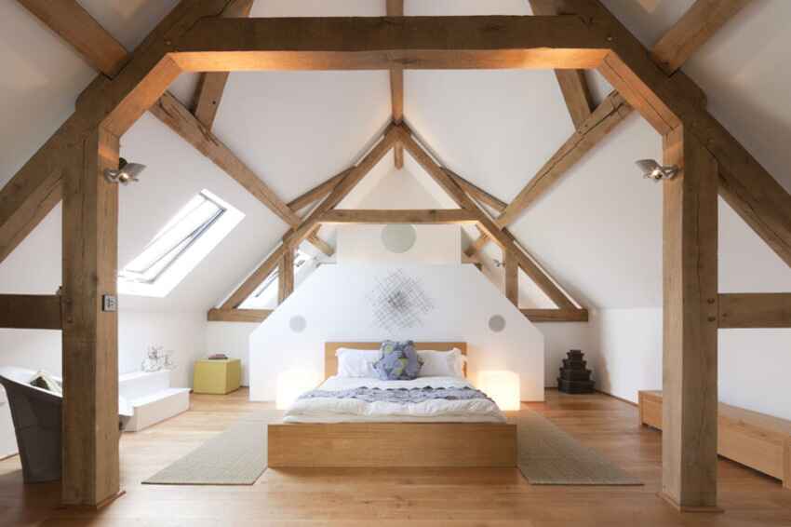Lees Farm
Lees Farm
A new oak-framed structure, spanning five bays, serves as the replacement for a barn destroyed by fire, functioning as a substantial oak framed extension to the farmhouse’s living room. The central bay mimics the original cantilevered porch roof, a traditional barn detail indicative of cart entrances.
The trusses present a contemporary twist on the traditional hammer beam truss, secured with stainless steel tendons and vertical ‘hangers’ from the King post. Noteworthy is the impeccably designed cantilevered staircase with a glass balustrade. Inclined at a 5-degree angle, the hammer beams and tie rods feature an attractive detail commonly found in historic carpentry. This practice, giving tie beams a positive camber, counters negative deflection under load.
A well-designed and finely crafted upper-floor mezzanine and walkway utilize a steel-framed structure supported by the oak frame. The tie rods, enhancing the traditional timber truss, are inserted through threaded ‘barrel bolts’ made of 50mm diameter stainless steel. Traditional chisel-cut carpenters’ ‘assembly marks’ are evident, with each beam bearing a unique number assigned during the prefabrication process to ensure accurate placement and orientation in the final assembly.

