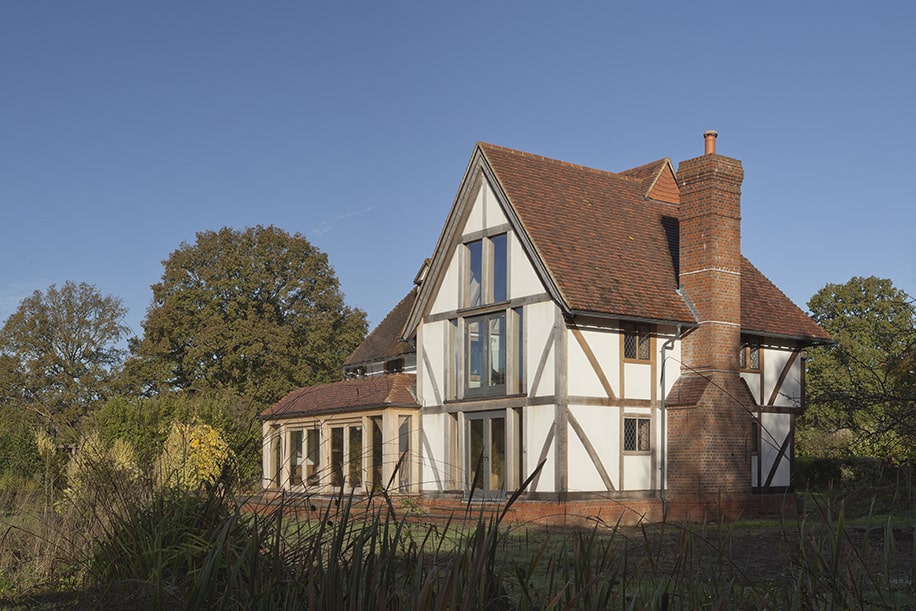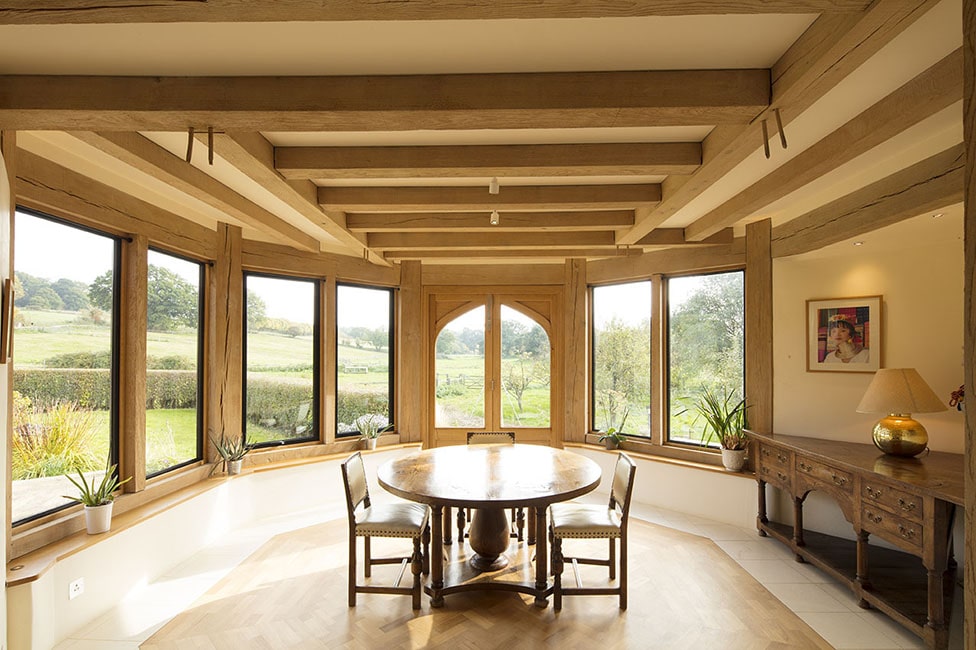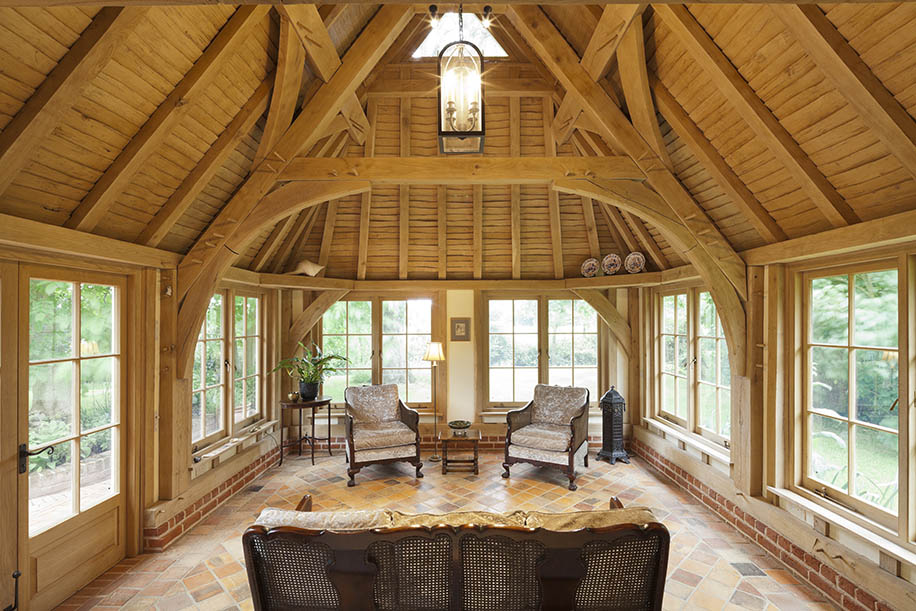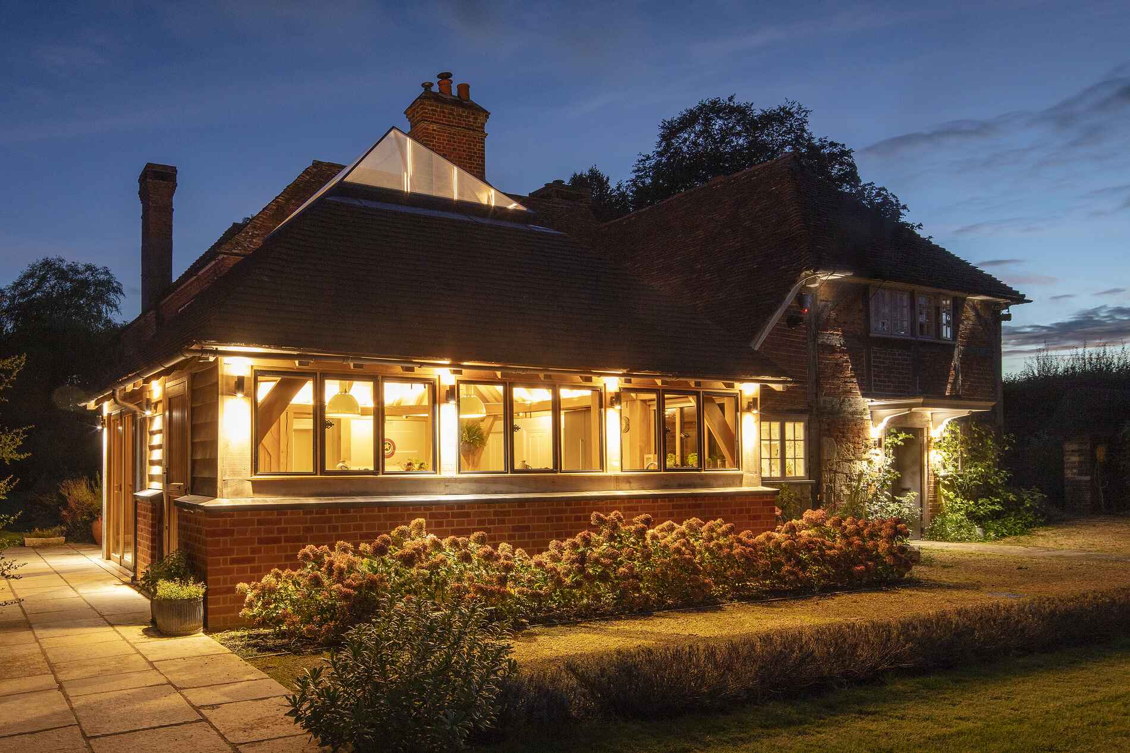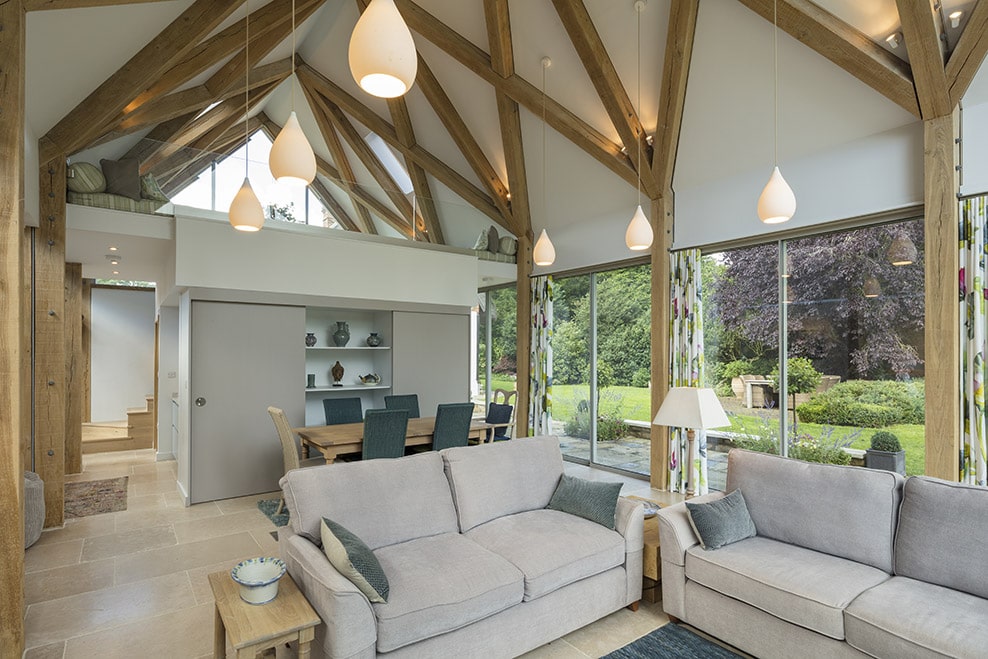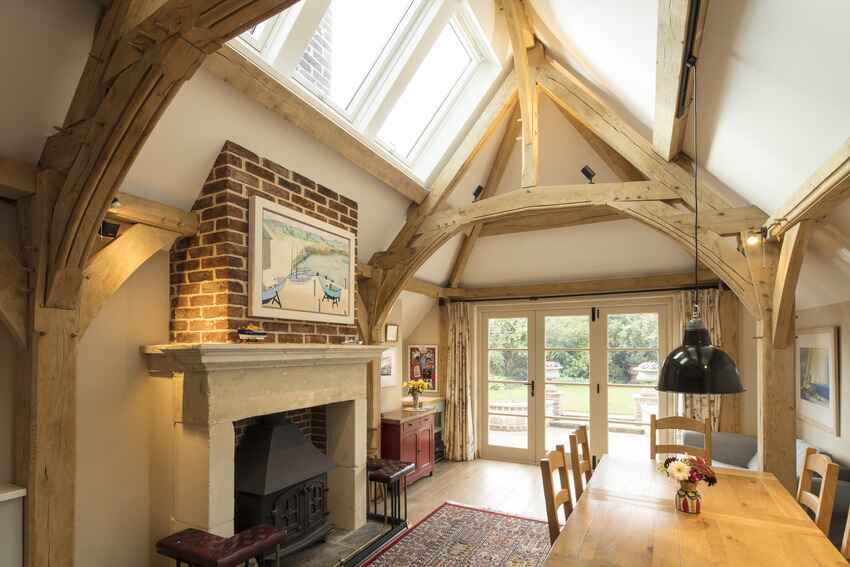Oak Frame Extensions
Beautifully Crafted Oak Frame Extensions
With over 30 years of experience, we design and build bespoke, oak frame extensions. From discussing your ideas, to constructing an oak extension that integrates perfectly with your existing building, our service is tailored to you.
From the initial consultation, we work closely with you to understand your vision, offering flexible and bespoke design solutions that complement your home’s architecture. With our specialist team of carpenters and an architect on hand, we ensure that construction is smooth and seamless.
More and more homeowners are choosing to extend their homes with oak frame extensions to make the most of their existing homes without the hassle of moving. An oak frame extension can be designed to complement the style of an existing building or offer something in contrast. Typically, they feature large areas of glazing, open plan spaces with vaulted ceilings and beautifully crafted roof trusses, arching over the spaces within.
For the design and build of oak frame extensions, contact our team at Green Oak Carpentry at 01730 892 049 or pop us an email at enquiries@greenoakcarpentry.co.uk.
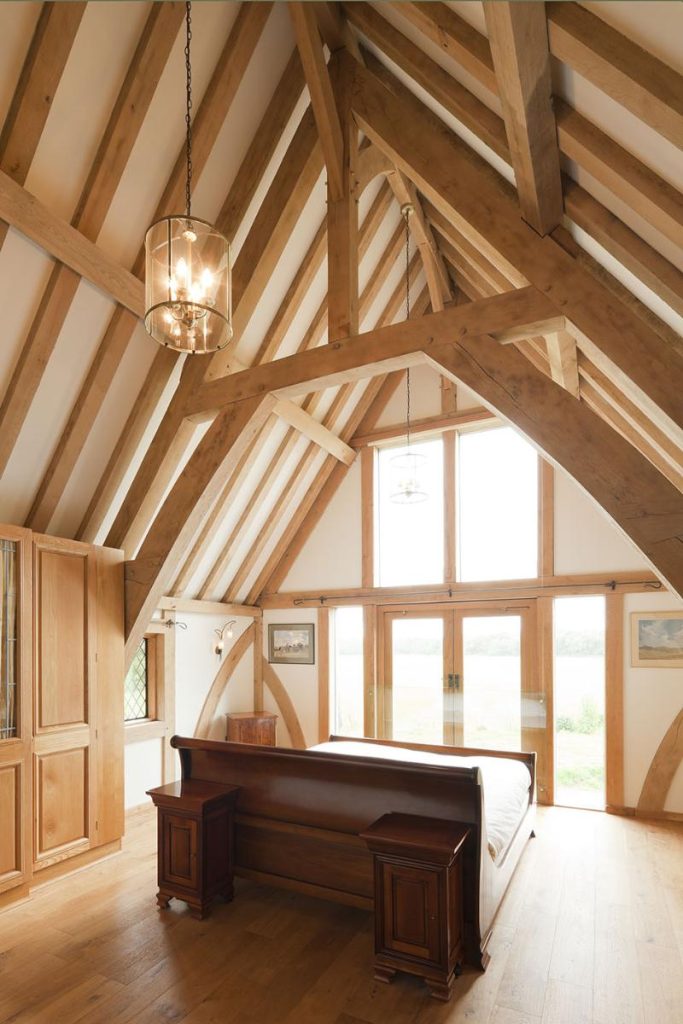
Why Choose an Oak Framed Extension?
Oak extensions are a fantastic choice for anyone looking to elevate the look of their property to modernise or simply to create an additional living space! Many opt for oak frames because they blend well with traditional and modern architectural styles, creating a versatile and characterful space that compliments the home’s aesthetic.
Oak’s natural ageing adds beauty and value over time, while large areas of glazing are often used to bring in natural light and create a seamless connection between the indoor and outdoor spaces. Oak is also an eco-friendly choice, as it locks in carbon over its lifetime and is sourced from certified forests.
In many cases, oak framed extensions can be built under “permitted development rights,” which means you might not need full planning permission. However, we highly recommend verifying this with your local council, as restrictions can apply, particularly if your home is located in an area of outstanding natural beauty, or conservation.
Types of Oak Frame Extensions
Designing the Perfect Oak Frame Extension for Your Home
An oak framed extension, also known as a ‘garden room,’ can add value and functionality to your residential property. Many of the examples in our portfolio open up views to the garden and landscape, creating an inviting outlook and seamlessly bringing the garden into the home.
All of our projects are carefully coordinated with the architect’s plans to ensure they integrate with the existing building fabric and any new construction work. We also pay close attention to ensuring strong thermal and weather performance over time.
We are here to discuss your ideas for your project and will work hard to achieve your vision and budget.
Upper Green Farm, one of our proudest oak framed extension projects, features a contemporary-style frame, while Moat Farm showcases a more traditional approach with oak common rafters, a full complement of oak studs, and an arched collar-braced truss.
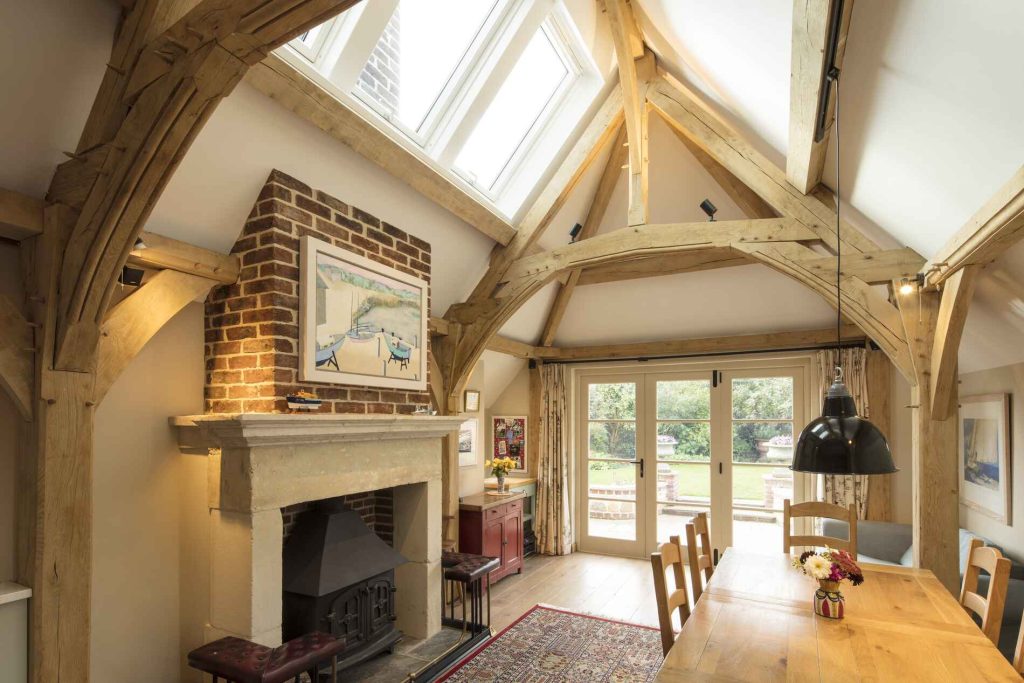
View Our Oak Extension Projects
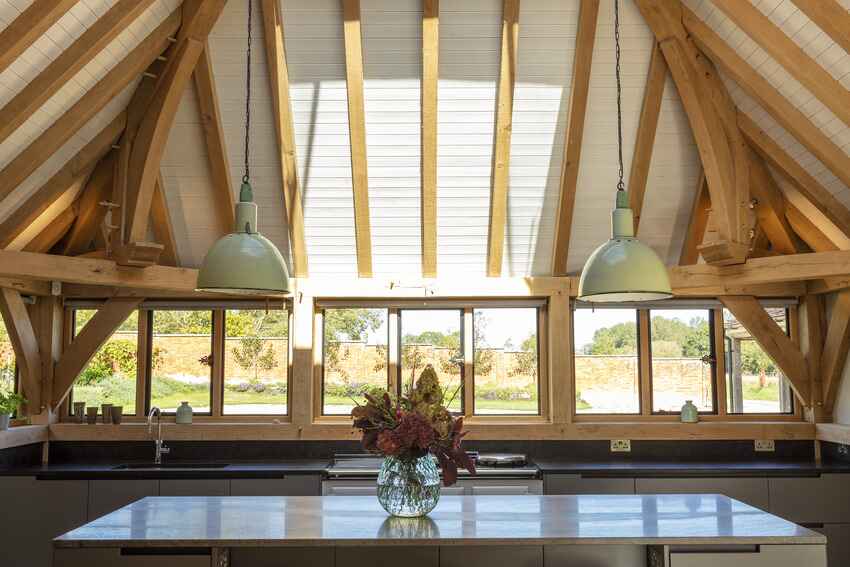
FAQs
To find out the cost of an oak frame extension, we recommend getting an estimate. Estimating the frame is the easy part, we often work off planning drawings or even sketches provided by you. Get in contact via our email or telephone number.
The timeframe for an oak frame extension is largely dependent on size, but a mid-sized extension is likely to take 10-12 weeks from the date of deposit to on-site assembly.
An oak frame extension is typically slightly more expensive than a traditional extension build, however will embellish your property with a timeless addition.
Building with an oak frame is generally a more eco-friendly and sustainable way of construction.
Client Testimonials
Carmel, Client
We are delighted with our oak framed extension. The authentic design and features have created a beautiful space which perfectly complements the character of our listed thatched cottage. The quality of the craftsmanship is excellent. All of our visitors have been so impressed by how the space has been transformed. We are very glad that we chose Green Oak Carpentry
Peter B, Client
There is a quality and soul in your work that is distinctly different from the mass production oak fabricators. One feels it in your buildings, in my home and Ricks and especially at the Chithurst Monastery which I have visited many times.
Ray, Client
Thanks for the excellent job which has been completed on our Oak Frame extension. Not only is the quality of the work faultless, it is a true work of art, which will bring endless enjoyment to me and my wife. The end result has surpassed our wildest expectations.
Terry, Client
We had an Oak Frame installed by The Green Oak Carpentry Company back in 2015. We have been absolutely delighted with this and it still looks fabulous years on, in fact, it has aged beautifully.
Peter I, Client
Can I say a big thank you to the GOC team. Dom and all the guys on site have been fantastic, and our dealings with you all have been excellent. I look forward to definitely doing more business with you in the future.

