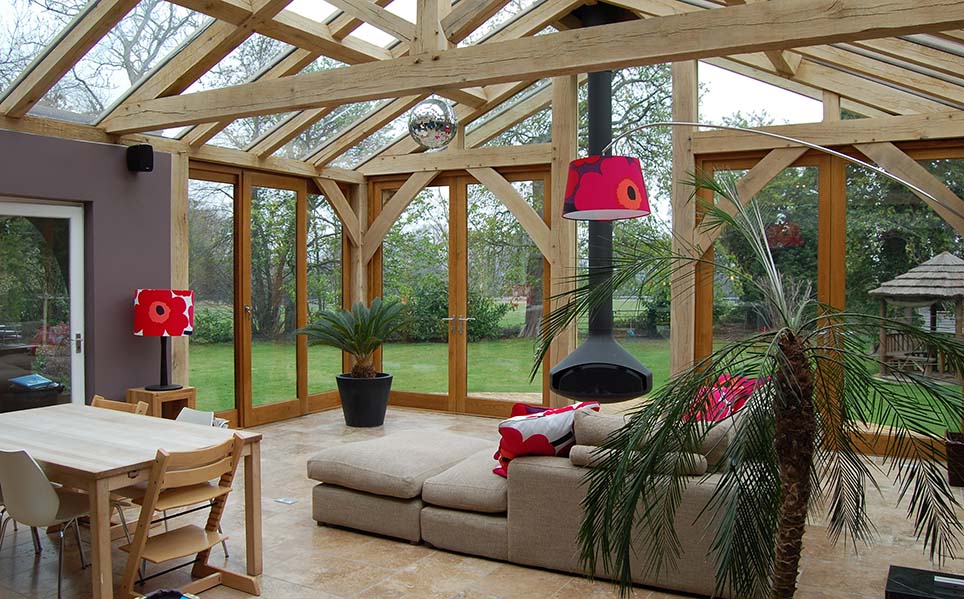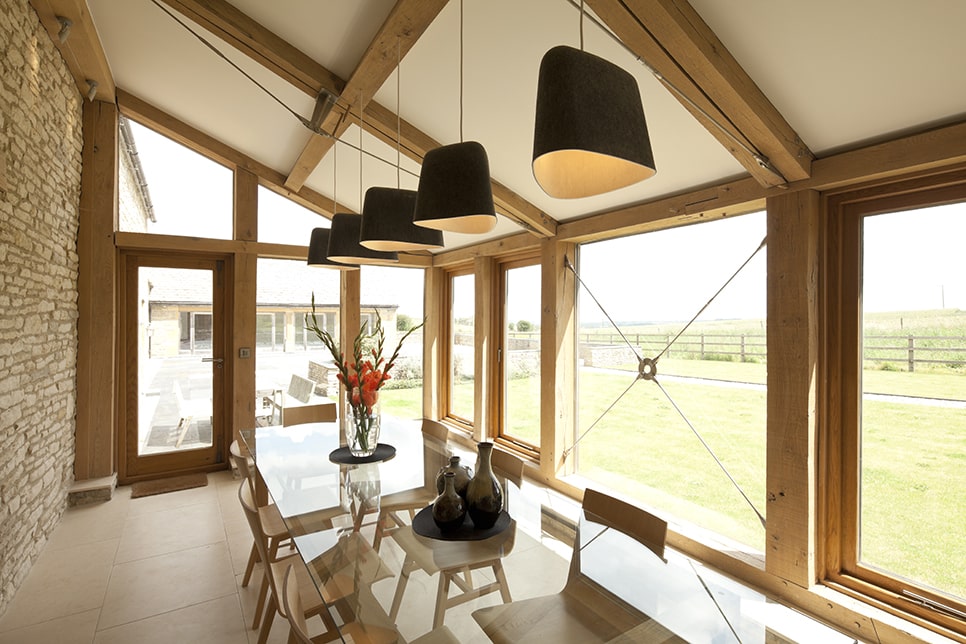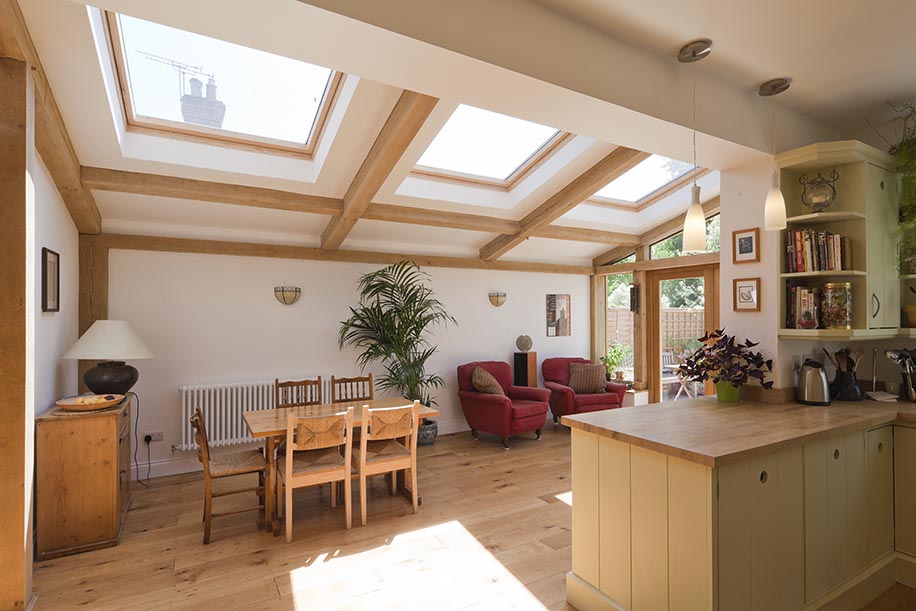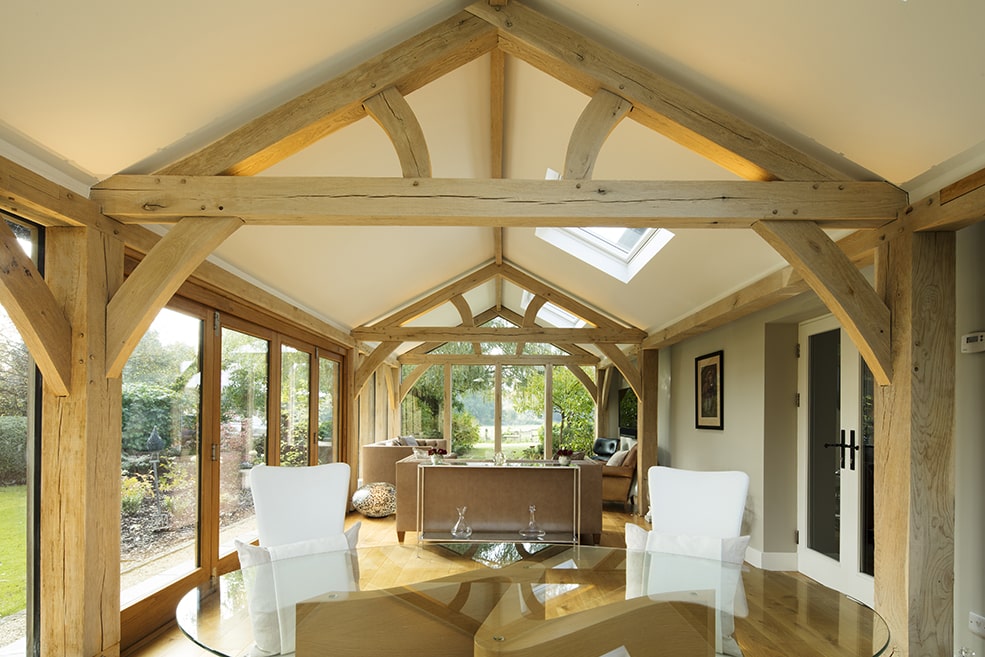Oak Frame Conservatories
Transform Your Home With a Stylish Oak-Framed Conservatory
Oak framed conservatories are elegant, traditional oak extensions that combine the strength and beauty of oak with large areas of glass, creating a bright, open space. These types of conservatories are often referred to as oak sunrooms because they provide a relaxing environment that can be used for dining, working, or simply unwinding while enjoying views of the surrounding landscape.
Oak’s natural aesthetic blends beautifully with both modern and historic buildings, making it a popular choice, especially for listed properties where a traditional look is required by planning authorities. The openness and natural light they offer make oak framed conservatories a refreshing addition to any home.
For the design, engineering and fabrication of oak framed conservatories, contact our team at Green Oak Carpentry at 01730 892 049 or pop us an email at enquiries@greenoakcarpentry.co.uk.
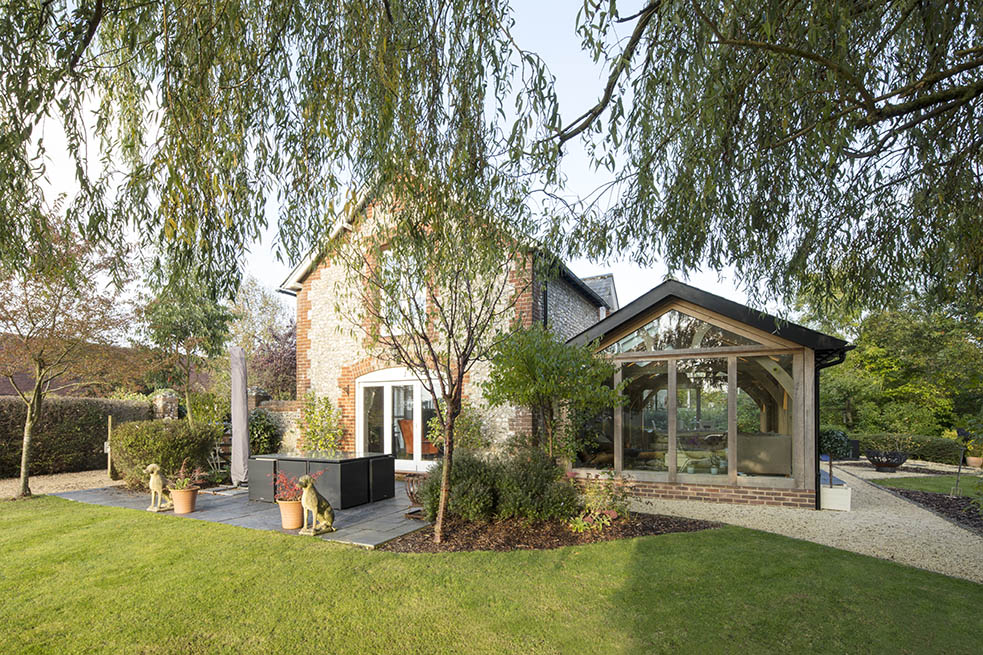
Modern Oak-Framed Conservatories & Orangeries
The key to oak frame orangeries or conservatories is paying attention to the glazing detailing. All of the examples seen here use a system of ‘Direct Glazing’ which involves clamping the glazing and joinery units to the outside face of the Oak frame with air-dried oak cappings, a time-proven system.
Due to the growing interest in oak framing, an entire industry has developed around companies like ours, which provide specialist glazing packages for supplying and installing oak framed orangeries and conservatories. They can be found on our links page. As you would expect our frames use best-quality oak in order to minimise any defects which may adversely affect the glazing.
To make a usable and comfortable room all year round, controlling the temperatures will be vital. We advocate careful thought as to how elements of solid roofing or walls might combine with the glazing, to allow a good level of insulation and to offset the lower thermal performance of the glazed areas. One successful project is The Stables.
View Our Oak Conservatory Projects
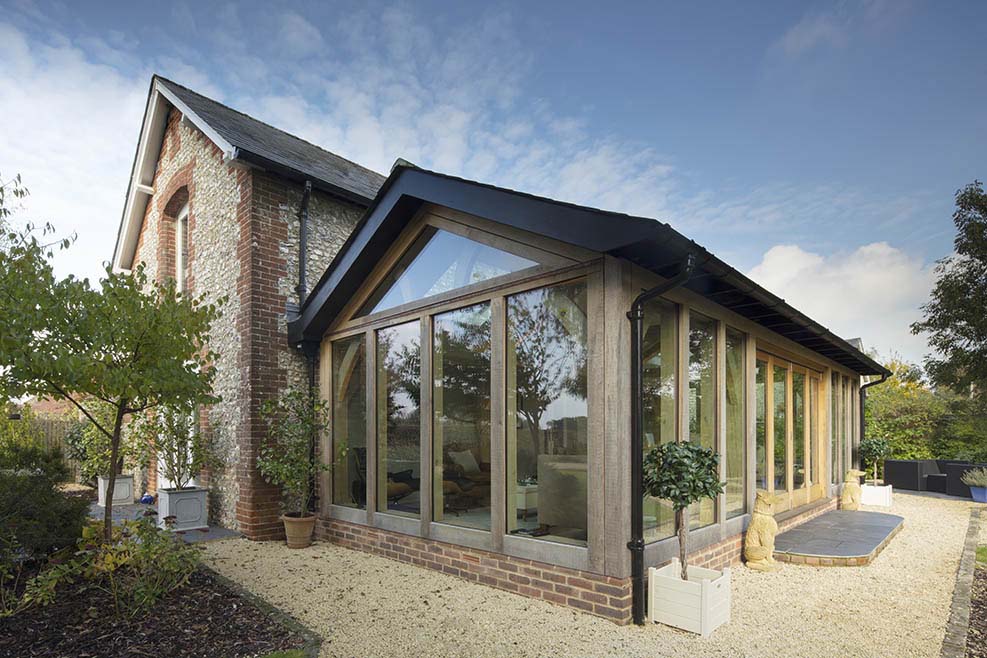
FAQs
Generally yes. We would recommend talking to an architect regarding planning permissions and development requirements.
Fabrication times can vary based on size, but you could expect a turnaround of roughly 10-12 weeks, subject to programme availability.
An oak framed conservatory adds a timeless feature to your existing property. With the bespoke nature of our frames, you're able to adapt them to meet your requirements.

