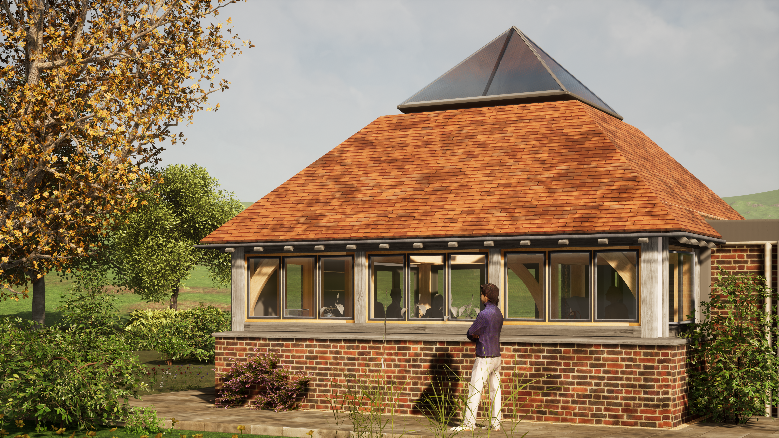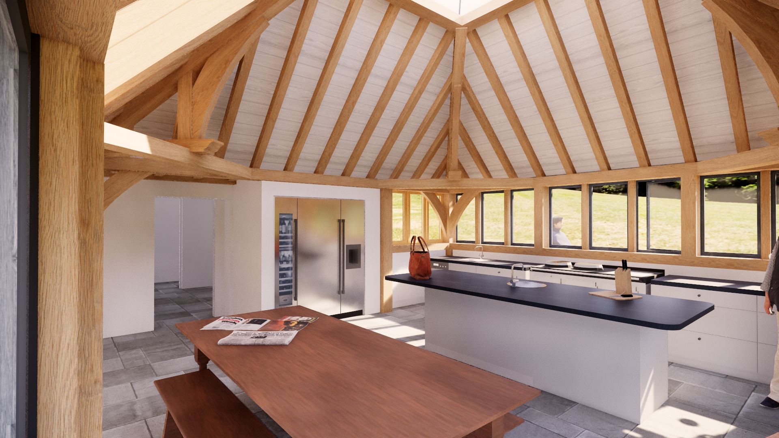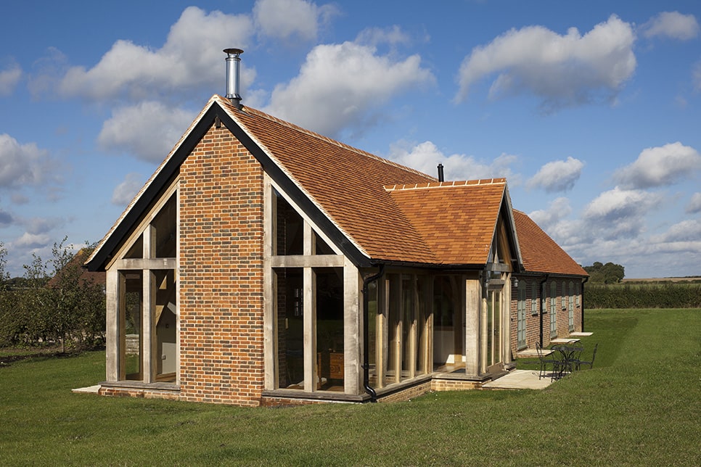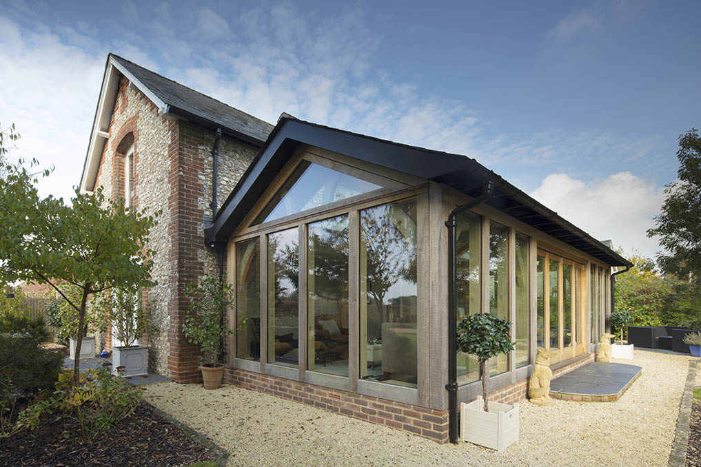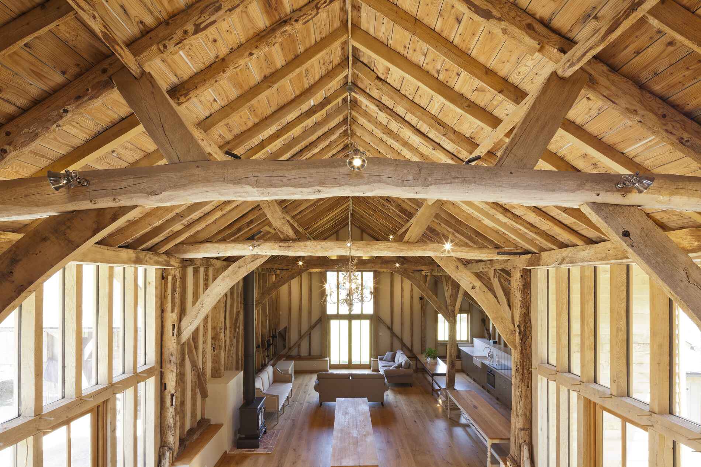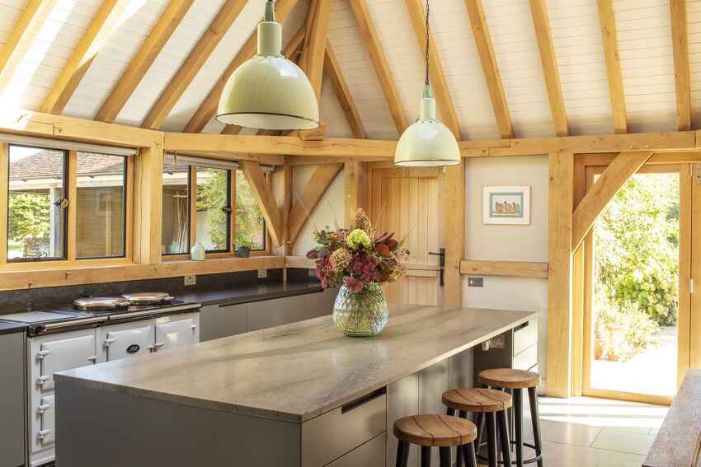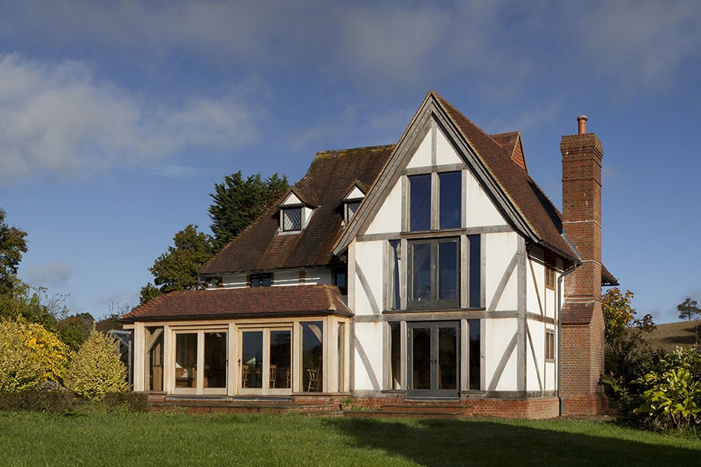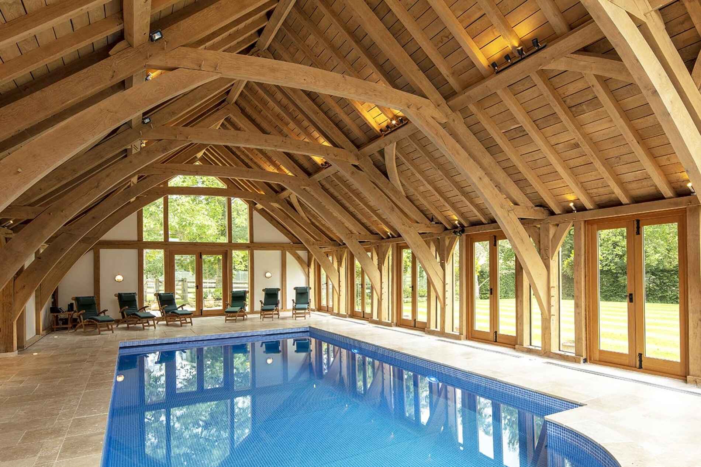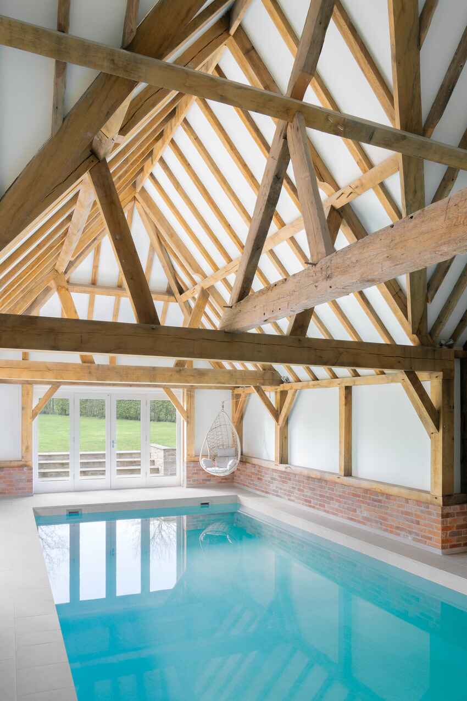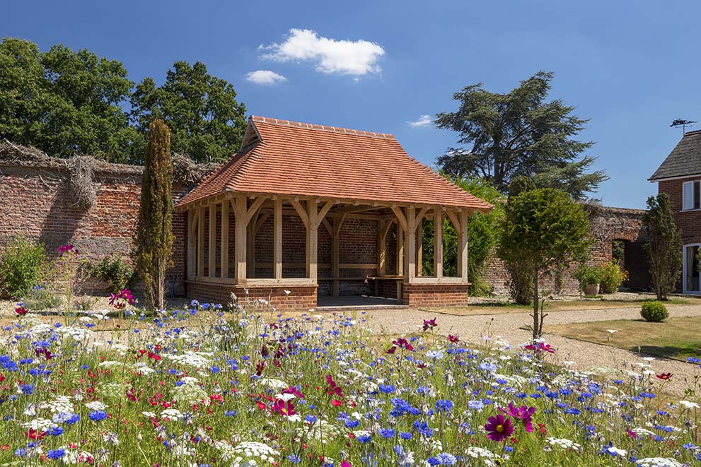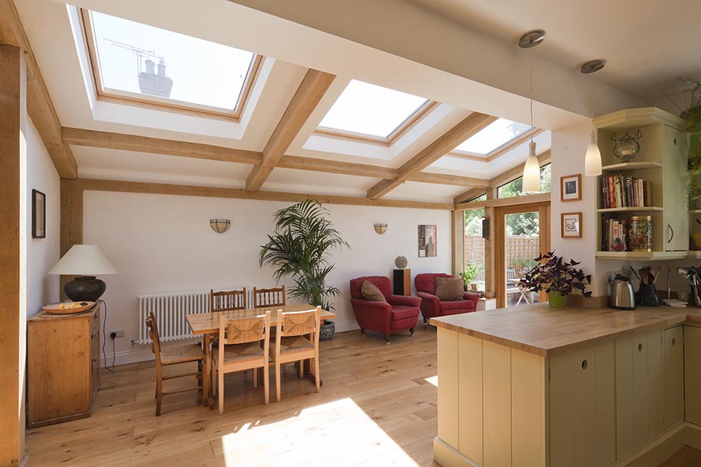Our Architect
Working with Our Oak Architect
Many people know they want to have an oak-framed house, or an oak framed extension but are unsure how to begin the process…
Our oak framed Architect, Christopher Williams, has worked with us since 2012 and has had a large impact on many of our projects to date. Having an architect that has worked with our product for over a decade has many perks when undertaking a new project, whether it be planning, detailed design or build regulations, Christopher is able to assist.
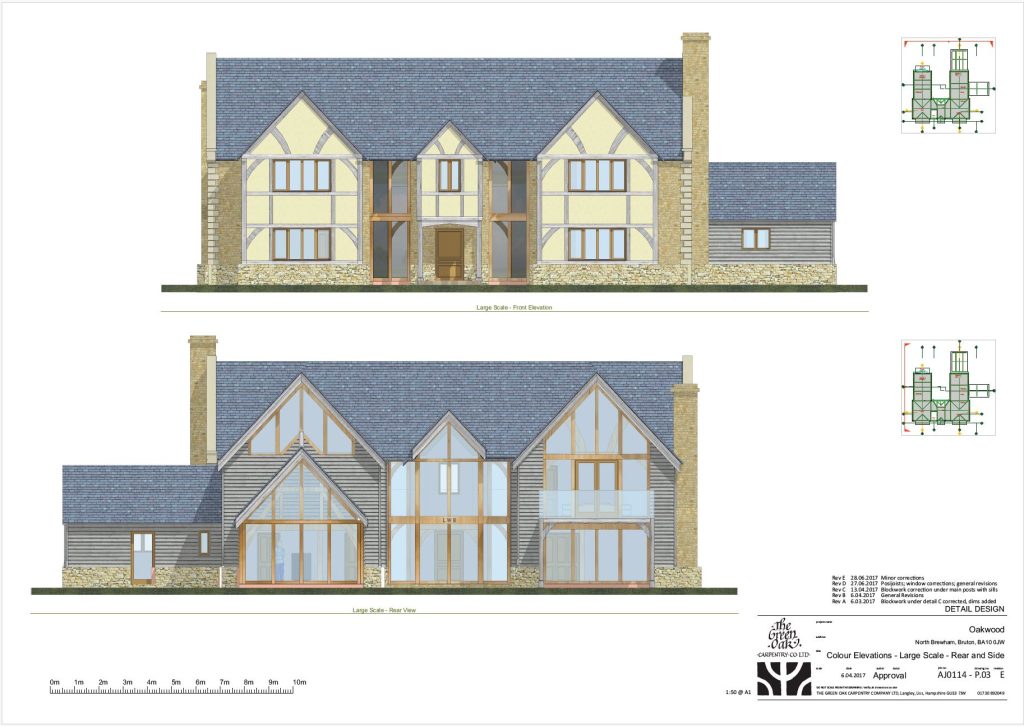
Client Testimonials
Ray, Client
Thanks for the excellent job which has been completed on our Oak Frame extension. Not only is the quality of the work faultless, it is a true work of art, which will bring endless enjoyment to me and my wife. The end result has surpassed our wildest expectations.
Terry, Client
We had an Oak Frame installed by The Green Oak Carpentry Company back in 2015. We have been absolutely delighted with this and it still looks fabulous years on, in fact, it has aged beautifully.
Peter I, Client
Can I say a big thank you to the GOC team. Dom and all the guys on site have been fantastic, and our dealings with you all have been excellent. I look forward to definitely doing more business with you in the future.
Alastair, Client
Fantastic work! Thank you very much Christopher, for all your hard work on the application.
All the other previous buildings look very special in the school grounds and were much admired at our outdoor education conference in October.
RIBA Stages 0 - 3
From establishing the project’s goals to drafting a planning application, stages 0–3 encompass the initial stages of a building project. The goal and viability of the project are determined in Stage 0 (Strategic Definition). The project brief is developed at Stage 1 (Preparation and Brief), which also evaluates site circumstances and refines objectives. Initial designs investigate spatial arrangements and planning restrictions in Stage 2 (Concept Design). The design is then refined in Stage 3 (Spatial Coordination), which also prepares comprehensive drawings for the planning application and coordinates consultant input. A clear route from concept to planning permission is provided by these phases.
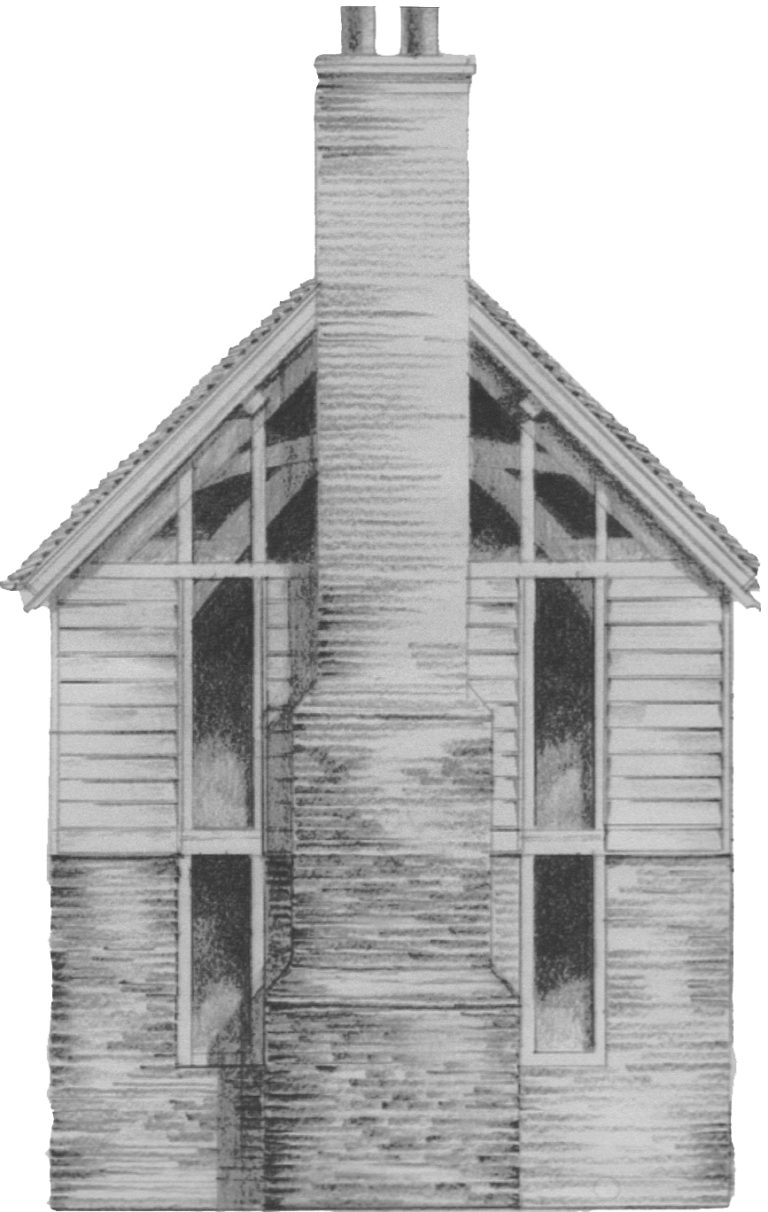
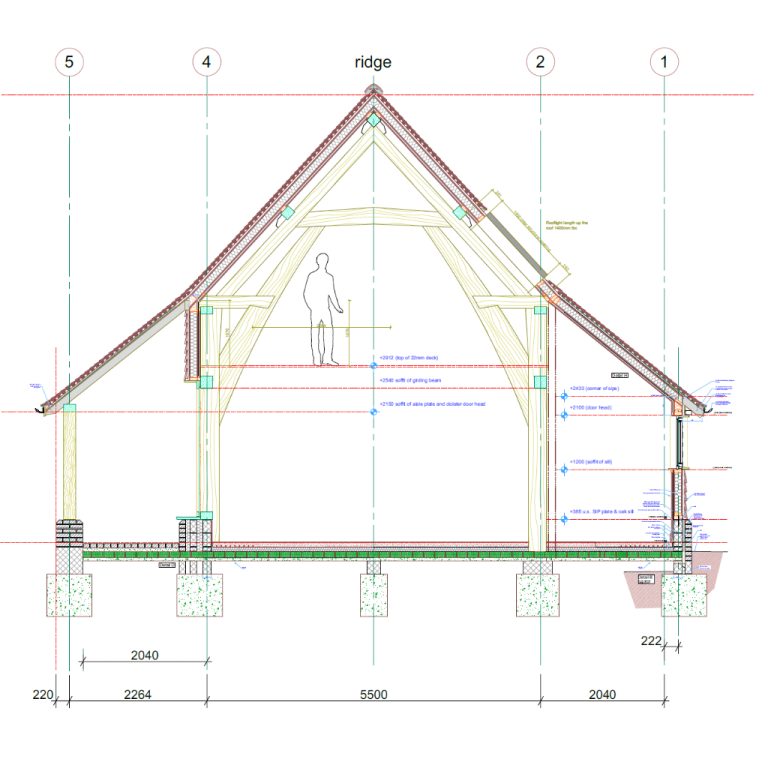
RIBA Stage 4
The goal of RIBA Stage 4 (Technical Design) is to ensure that the design complies with Building Regulations and refines it in detail. All design elements, including system integrations, structural details, and technical specifications, are completed at this stage. The design team works with engineers, consultants, and specialists to create detailed construction drawings and documentation. This phase guarantees that the project satisfies all legal and regulatory requirements and is prepared for bidding and construction to begin.
RIBA Stages 5 - 7
RIBA Stages 5–7 cover the tendering, construction, and completion phases of a project. In Stage 5 (Manufacturing and Construction), contractors are appointed, and construction begins, guided by the detailed designs. Stage 6 (Handover) focuses on completing the build, testing systems, and handing over the finished project to the client. Finally, Stage 7 (In Use) ensures the building operates as intended, with post-occupancy evaluations and ongoing support. These final stages bring the project from planning to practical completion and use.
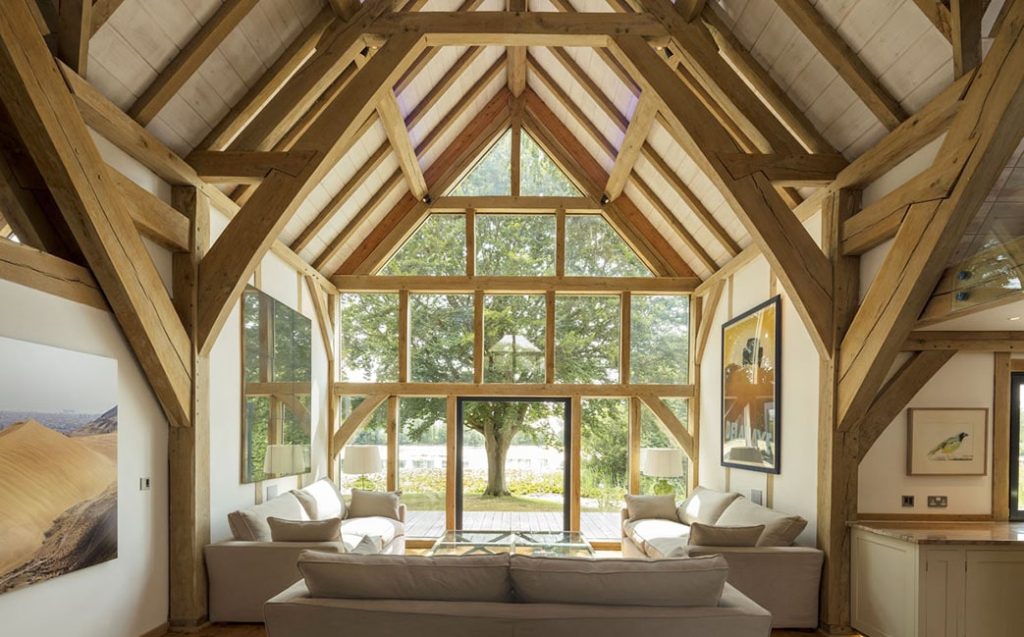
Visualisation
An important part of the process can be helping clients to understand what their designs will actually look like in real life.
Below are the design-stage images of the building Christopher created as part of the design process. As a result of this design tool, we made changes to the windows in particular, opting for a slimline metal framed windows in some locations rather than thicker timber frames. These contrast well with the oak frame, keeping a modern look and maximising the views to the garden.

