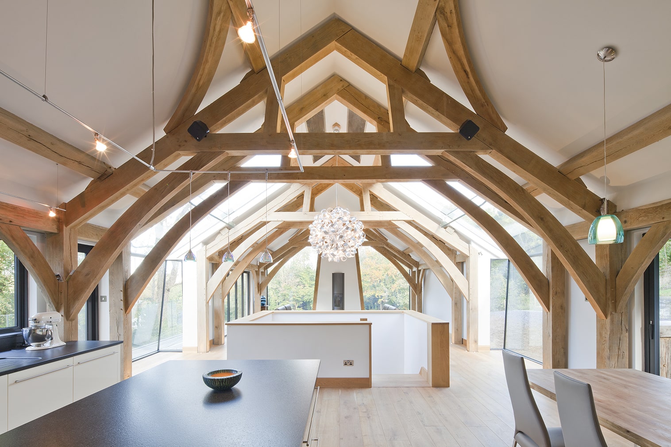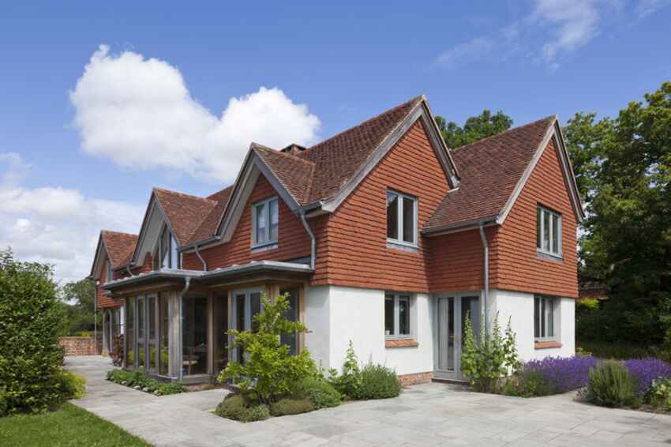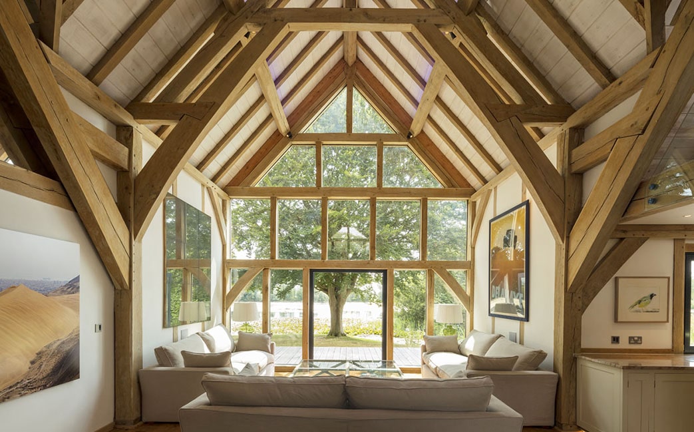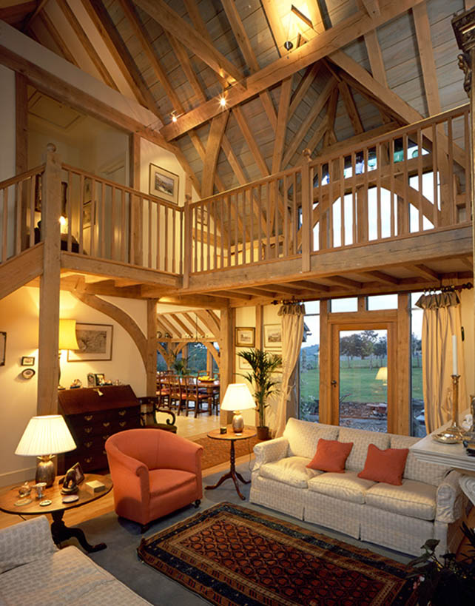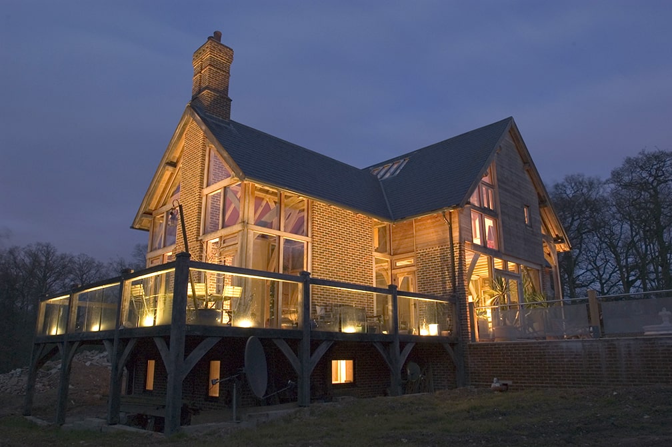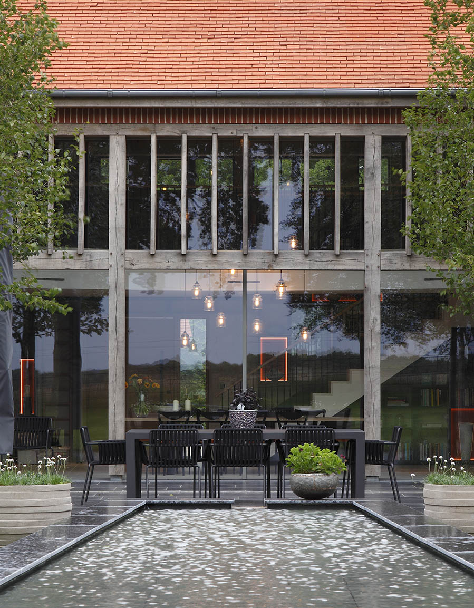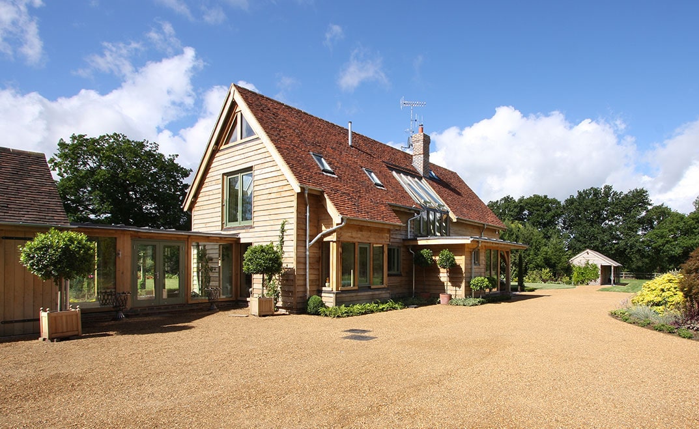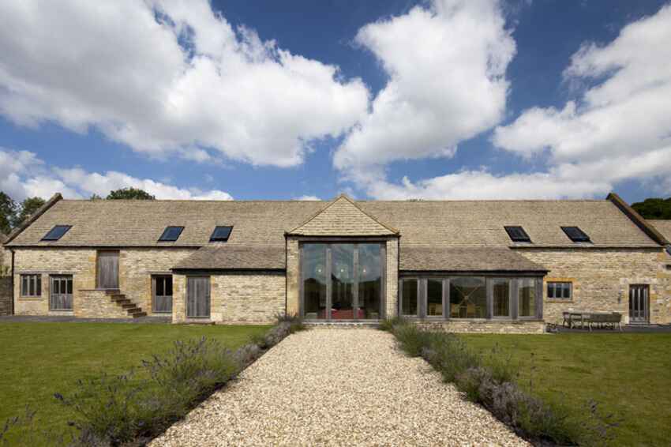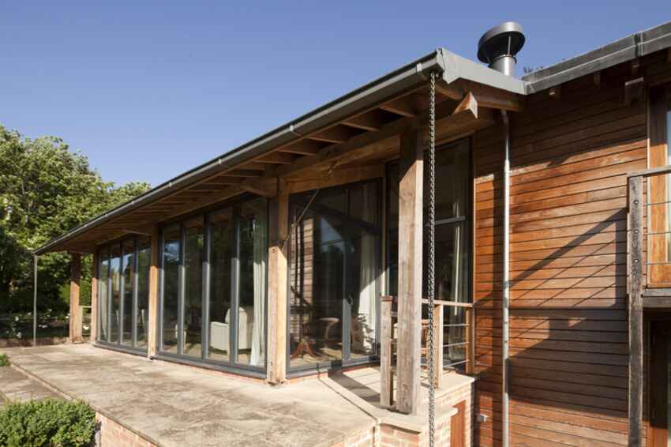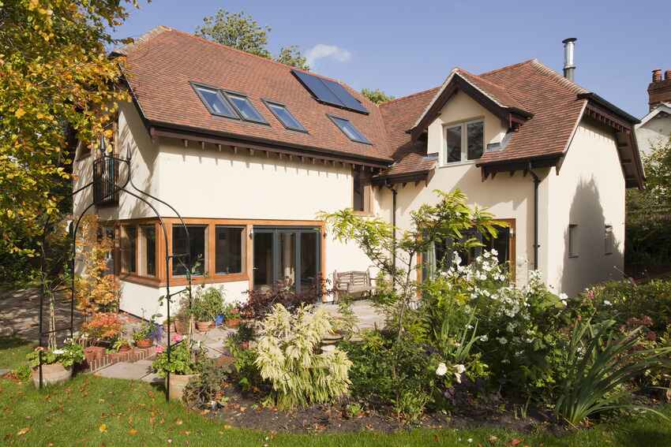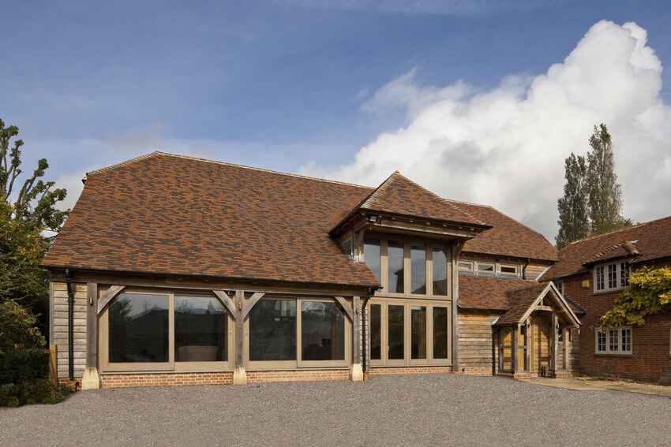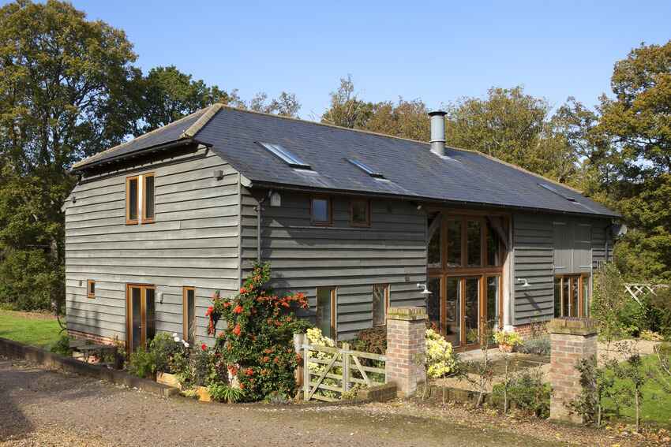Oak Framed Houses
Designing, Engineering & Fabricating Quality Oak Framed Houses
We will design, engineer, fabricate and erect a beautiful oak frame, which forms the structural skeleton of your building, before being clad externally by others, with your choice of building materials. Tall Trees is a really nice example of a whole oak framed house frame. Alternatively, some projects use a pared-down style of oak frame buildings with the primary structure only on show for maximum impact. Examples of this style of framing are Boneshill or Rookwood, both of which also utilise conventional construction methods to minimise costs.
Our team of architects at Green Oak Carpentry have over 30 years of experience specialising in designing and building stunning oak-framed houses, extensions, and conservatories. From the very start of your project, we work closely with you to understand your vision, offering creative design solutions that complement your property’s existing architecture.
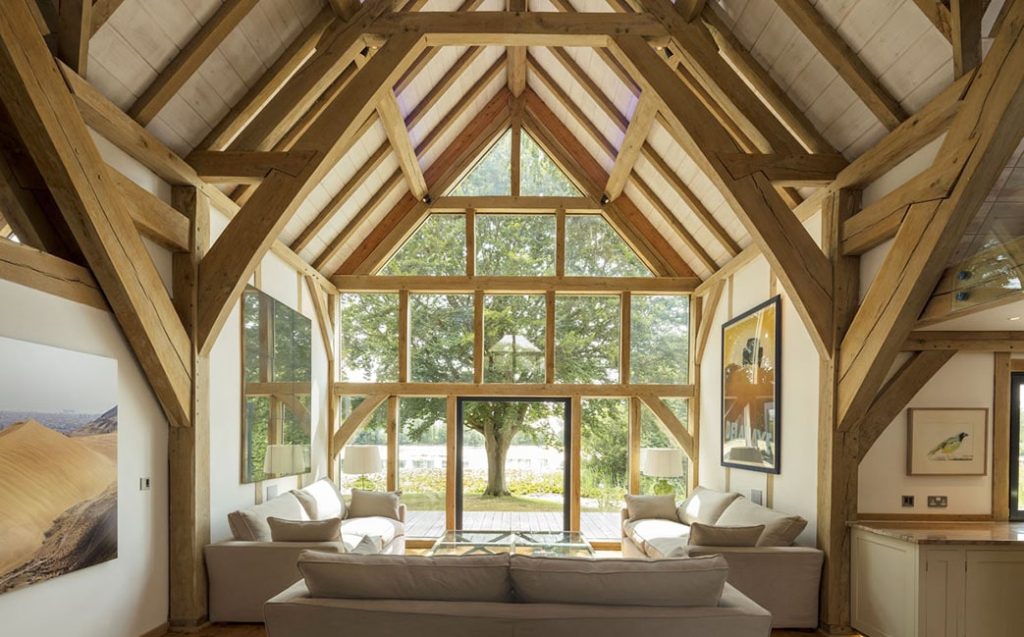
Residential Oak Frame Houses
According to best practices for timber buildings, the oak frame should be placed within the building envelope, protected from the weather to ensure longevity. The majority of our oak frames use traditional jointing techniques and designs which follow well-established traditions going back many hundreds of years.
That said, we have also undertaken contemporary-style oak framed houses, embracing a more modern approach to the architecture, often including components in steel, such as Lees Farm or Chantry’s Barn.
We are happy to discuss your ideas for your residential oak frame house project and will work hard to achieve your aspirations and budget.
Engaging with us early in the design process, with your (or our own) architect, will ensure you get the most from the Oak frame and exploit all the potential it has to offer. Early discussions are free and you will find us well-informed and keen to help.
View Our Projects
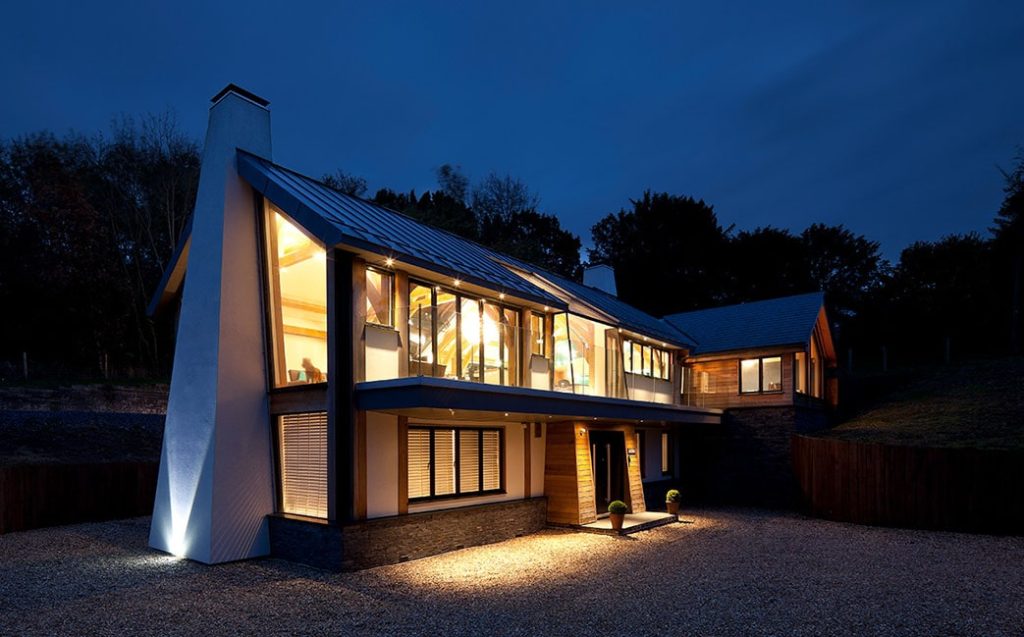
FAQs
Traditional oak framing is a building method that has been used and perfected over centuries. There is no definitive lifetime for an oak frame house, however the frame could last in excess of 200 years.
Building with timber is a sustainable and eco-friendly method of construction. All of our materials are sourced from PEFC-certified sawyers to ensure the ongoing availability for the timber industry.
The cost of an oak framed house can vary and is dependent on the intricacies of the design. Our estimates are completely free of charge, so no matter the stage of your project, feel free to get in touch.

