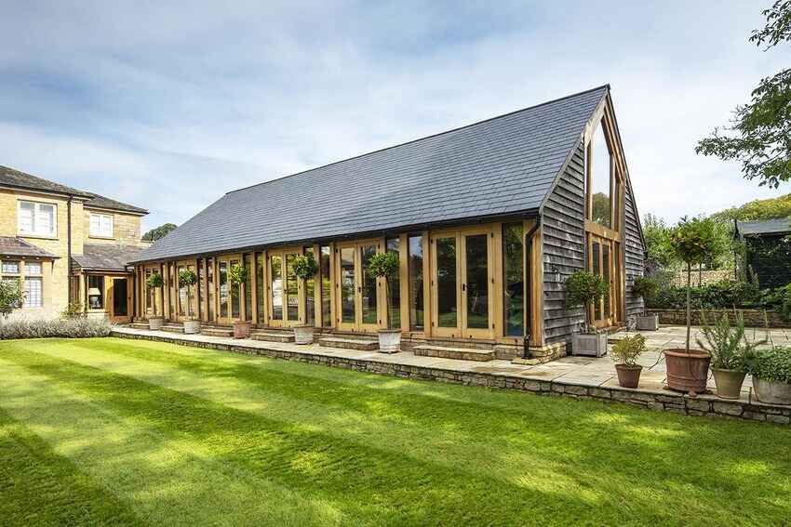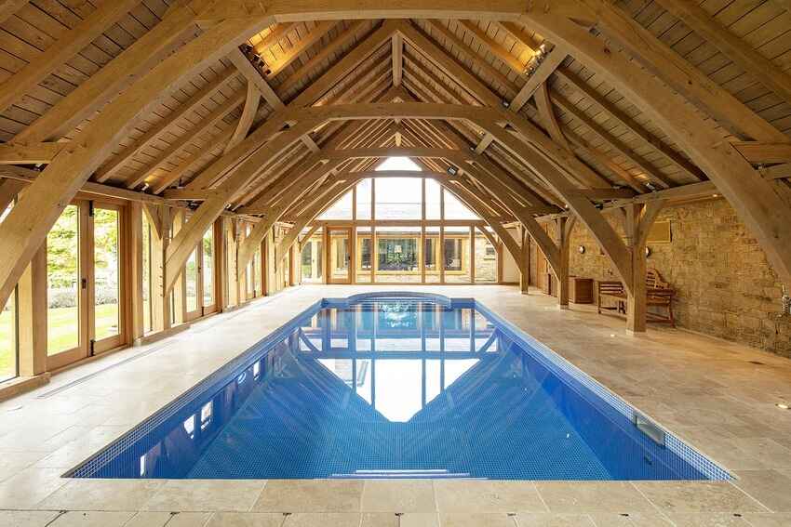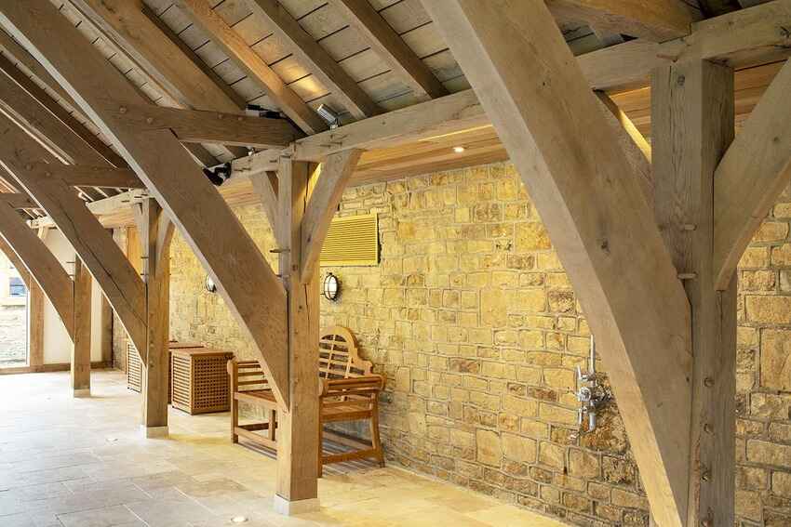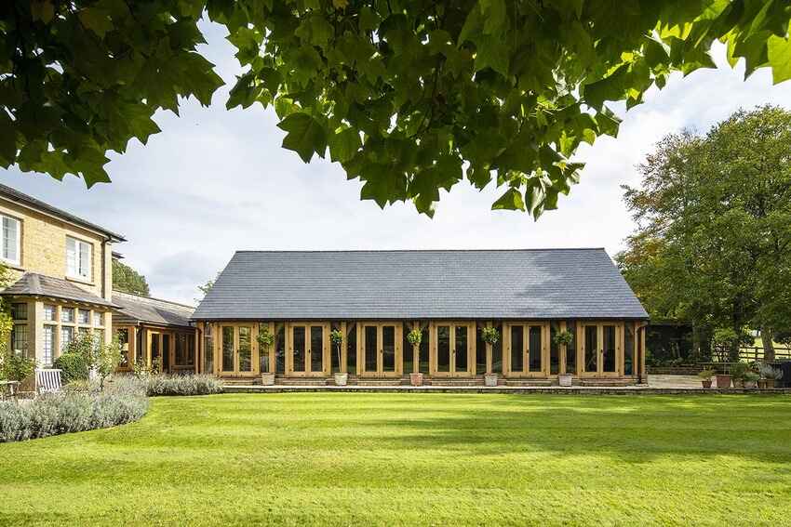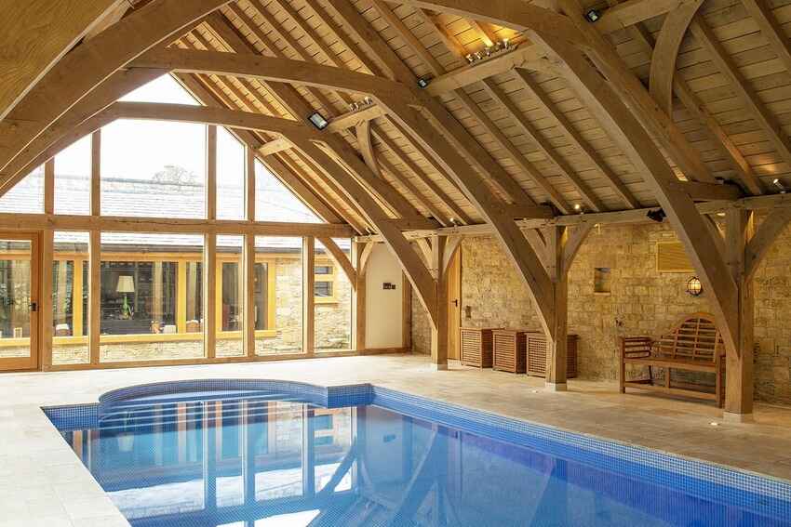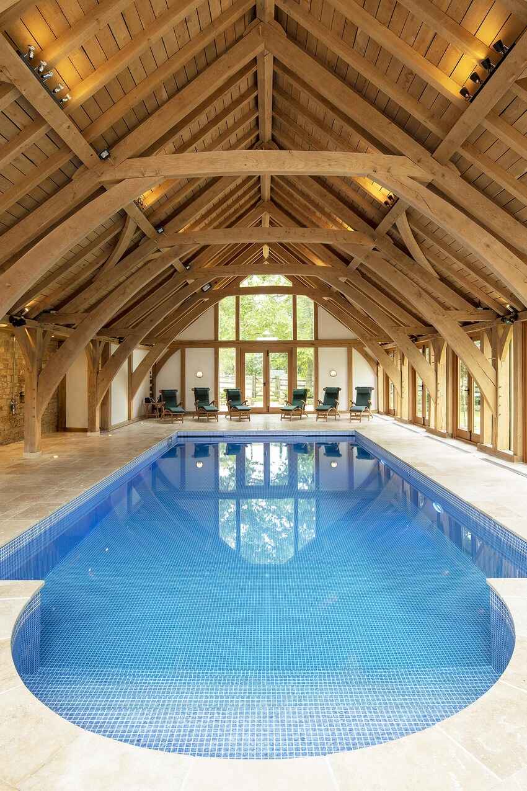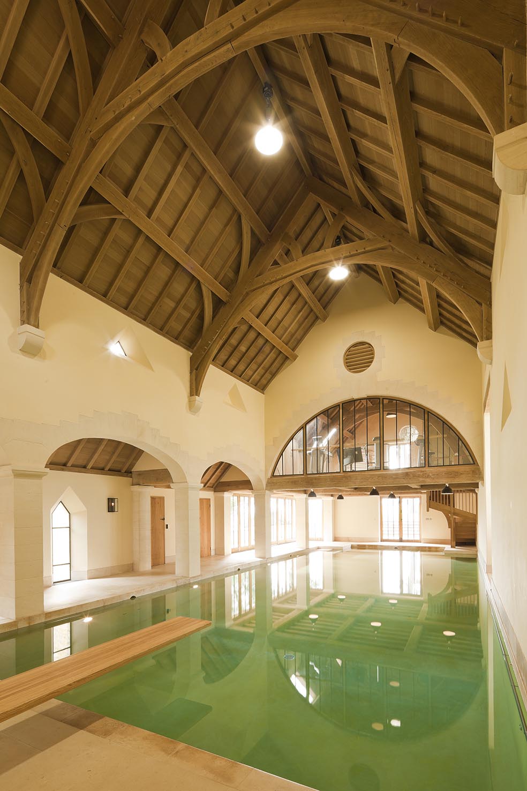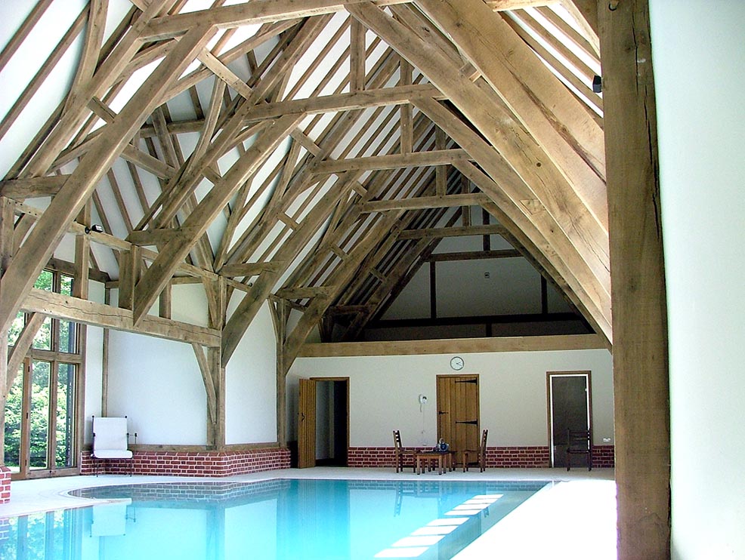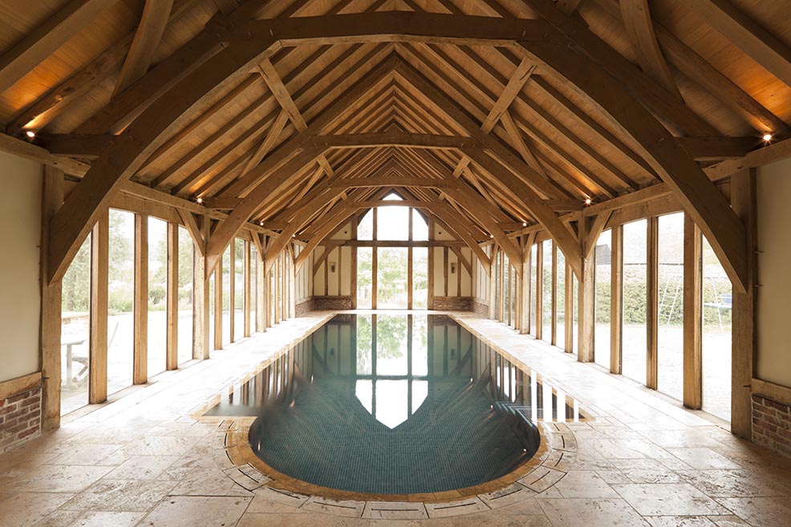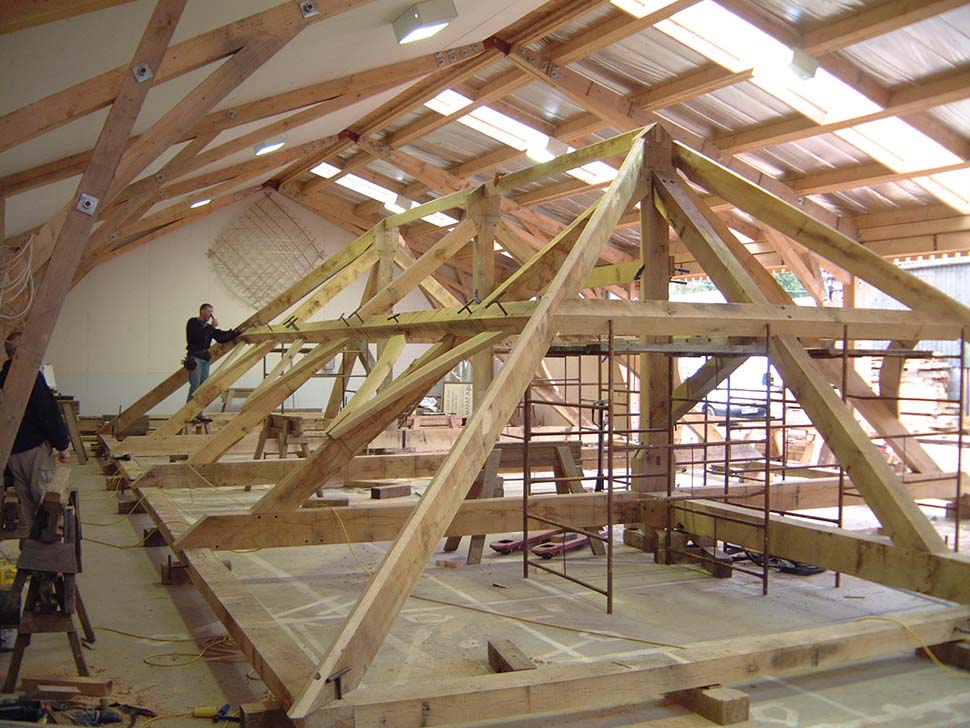The Old Rectory
The Old Rectory
Designed by our in-house architect Christopher Williams, this stunning pool barn has received accolades from both us and the satisfied clients. It stands as the epitome of an ideal space for housing a pool, with environmental controls maintaining normal domestic humidity levels, preventing issues like mold growth or dampness.
The central five cross frames boast the popular and reliable ‘Sling Braced Truss,’ known for its excellent performance as a raised tie type truss, spanning an impressive 8 meters here. Oak sarking boarding was installed concurrently with frame assembly, creating an aesthetically pleasing contrast to the natural stone and pool water.
Emphasizing the importance of good lighting, we strategically illuminated the stone wall to serve as an attractive backdrop. Our commitment to quality extends to the completion of joinery and cappings by our specialized glazing and joinery team, ensuring optimal performance of the building envelope.
Photographs were taken post-landscaping to showcase the finished product, highlighting the meticulous attention to detail and comprehensive approach to creating a visually appealing and functional pool barn.

