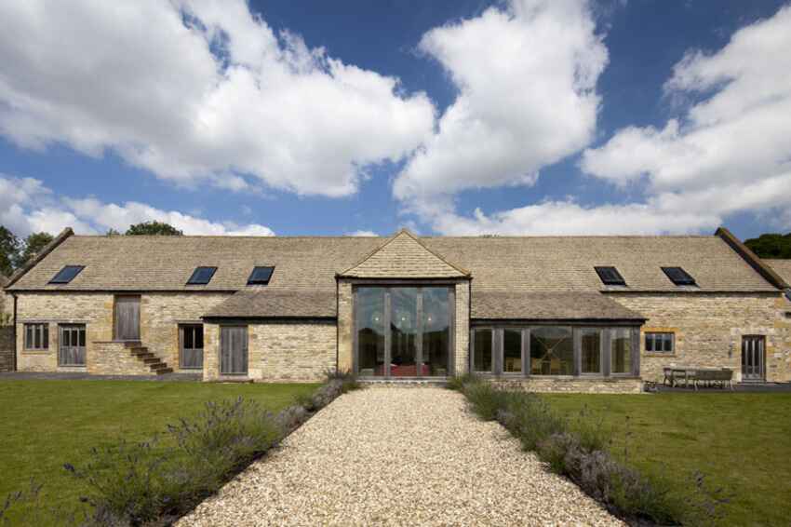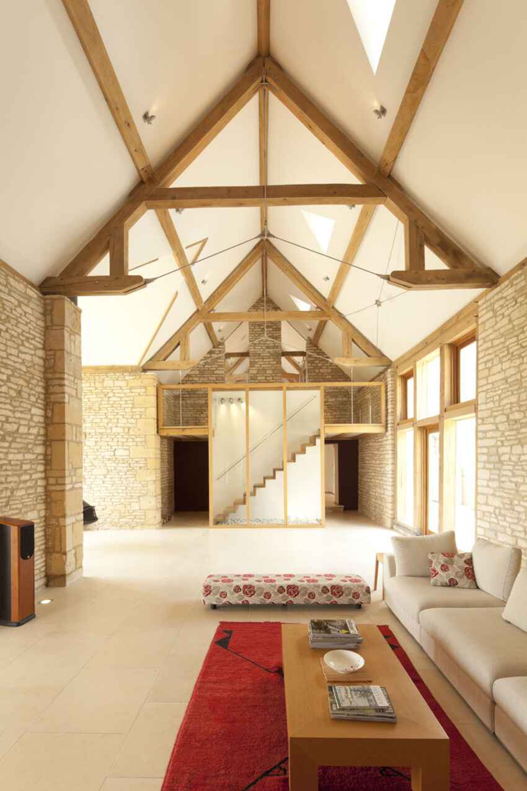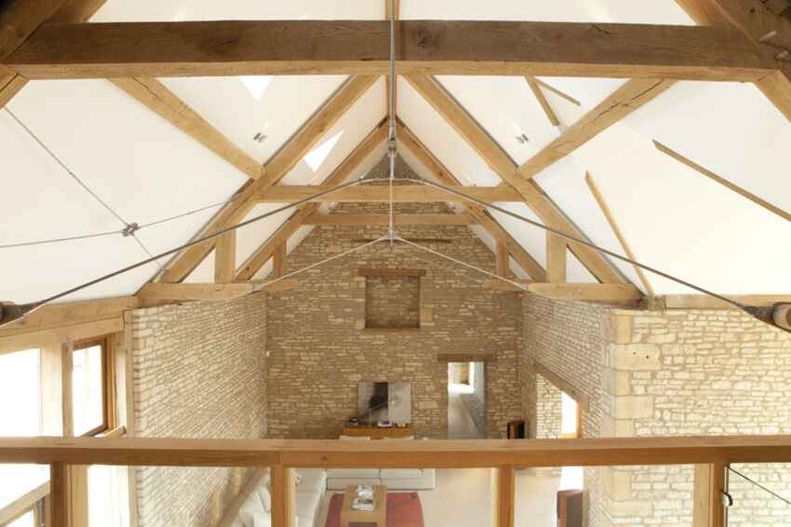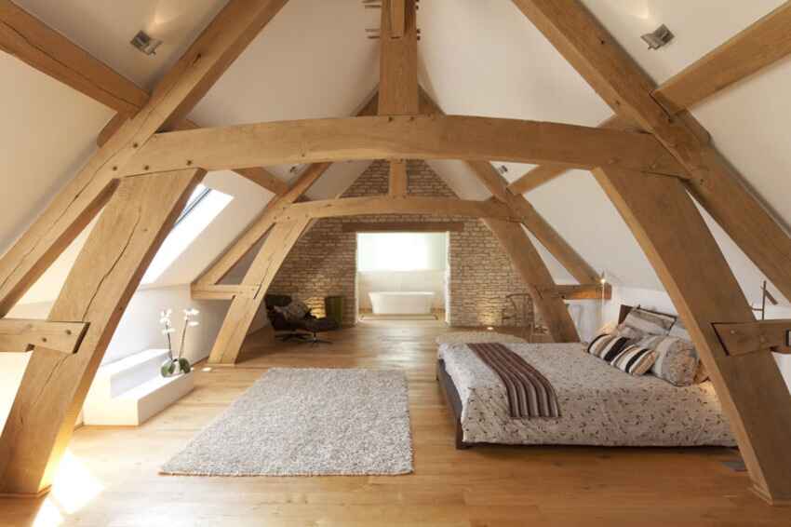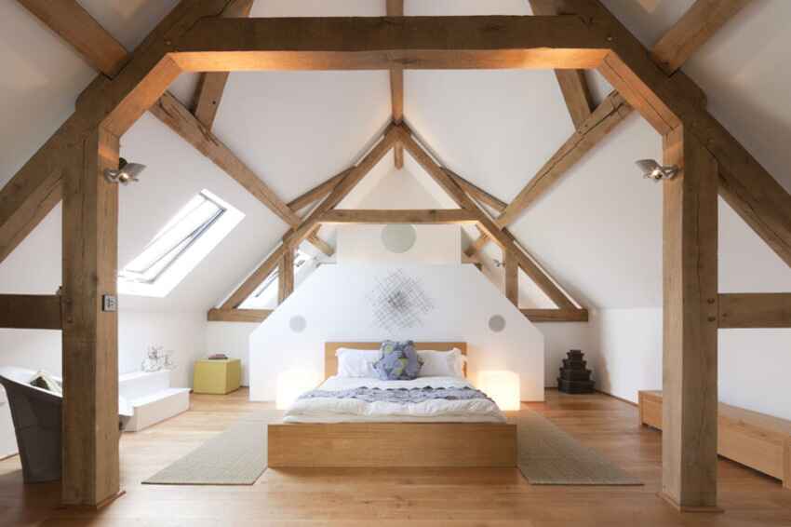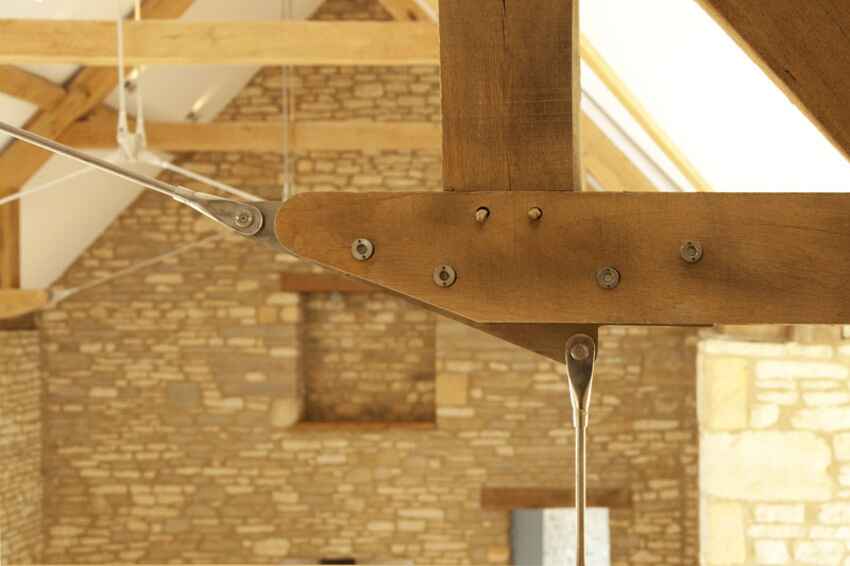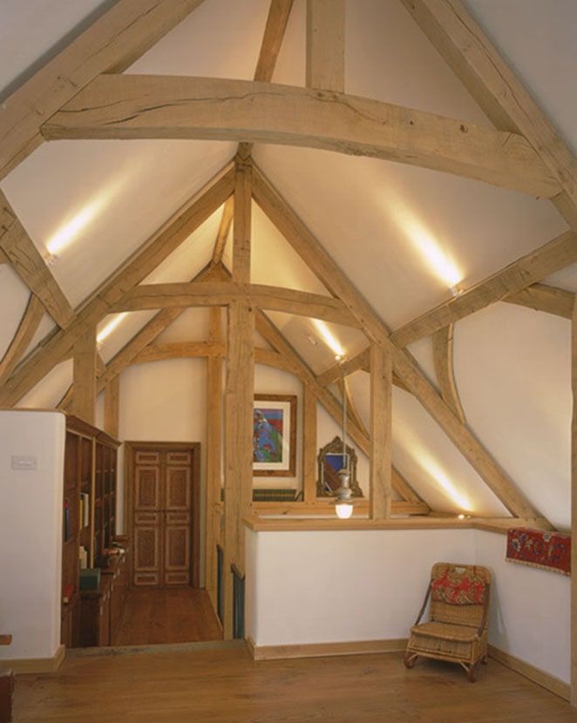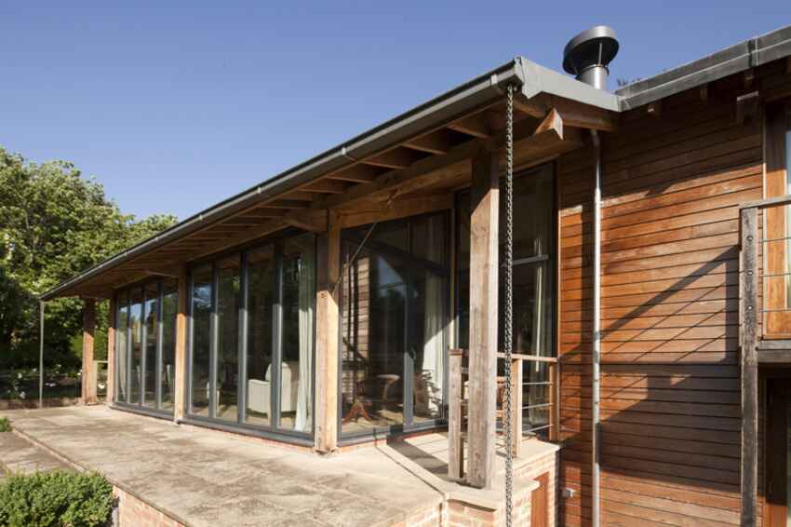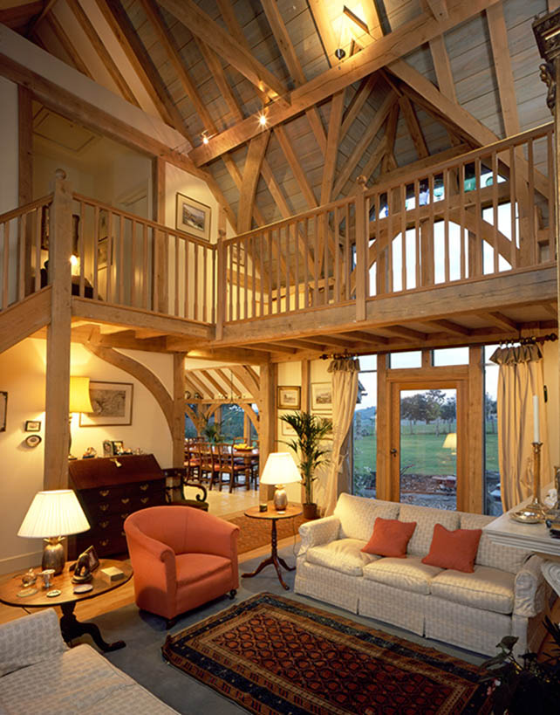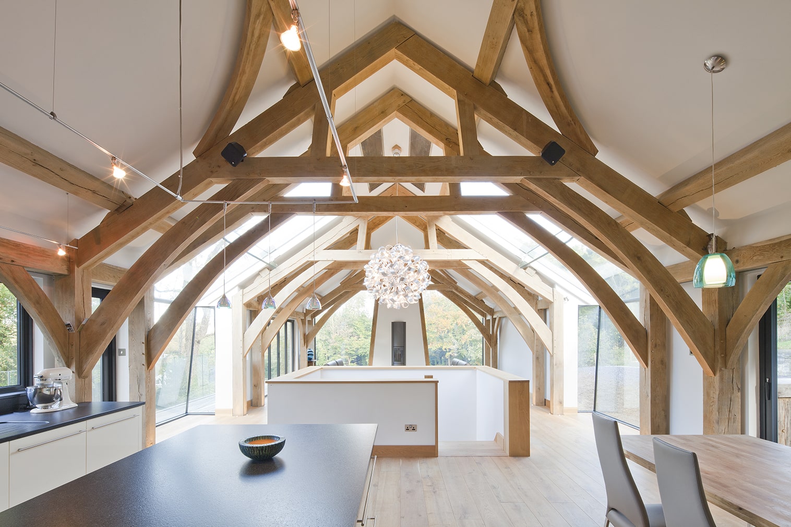Chantry’s Barn
Chantry’s Barn
An economical ‘A frame’ truss for the client’s home office employs off-the-shelf steel components, embodying simplicity and elegance. The elevations feature direct glazed oak frames, unfinished oak joinery, Cotswold stone tiles, and rough-dressed ashlar Cotswold stone, creating a highly appealing structure. The terrace’s glazed tiles allow natural light into the basement rooms below.
Stainless steel ‘pig nose nuts replace conventional bolts, serving as combined nuts and washers to fasten steel plates onto the oak frame. A specialized spanner facilitates tightening. This innovative approach is consistent with the details outlined on the website.
Contemporary elements, such as triangular dormer gables and a glazed link, harmoniously integrate with the traditional Cotswold Farmhouse. Barn doors double as shutters for the main living space’s glazed screen, showcasing a direct glazed system with fixed and opening lights. These thoughtful interventions contribute to the overall well-executed design.

