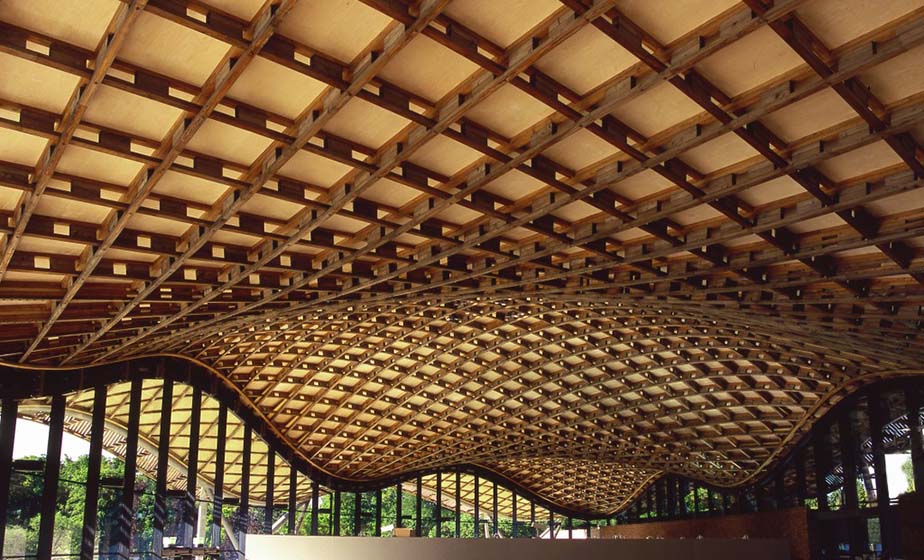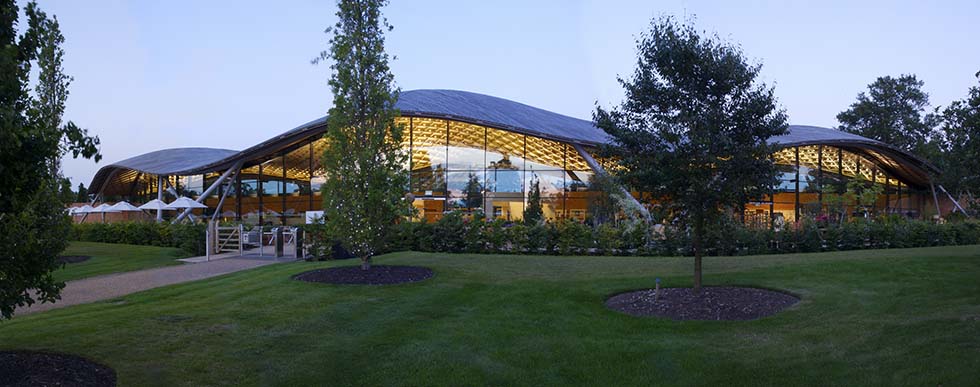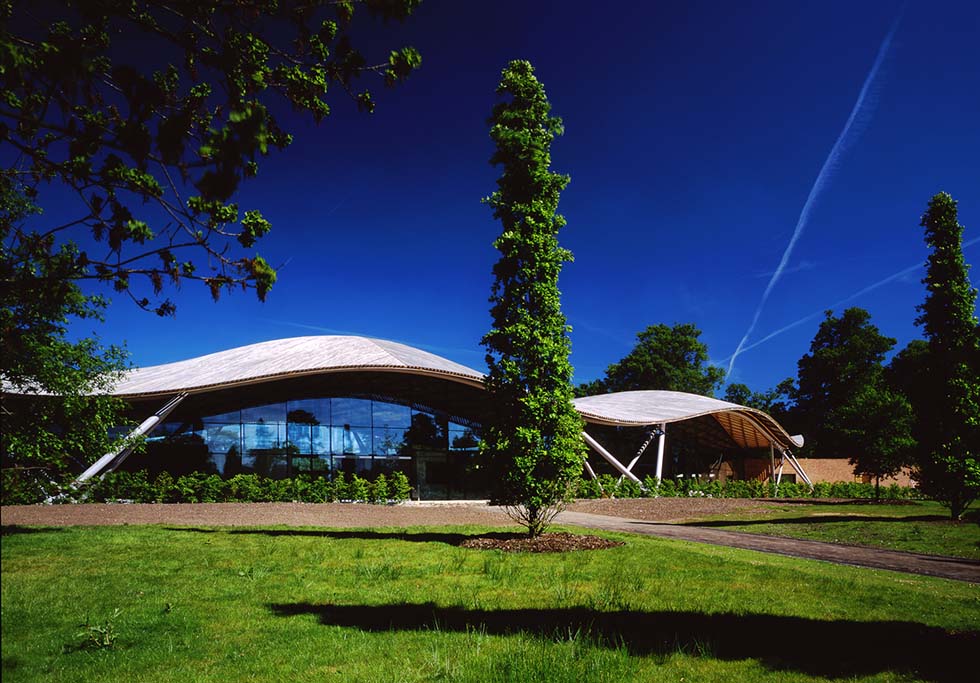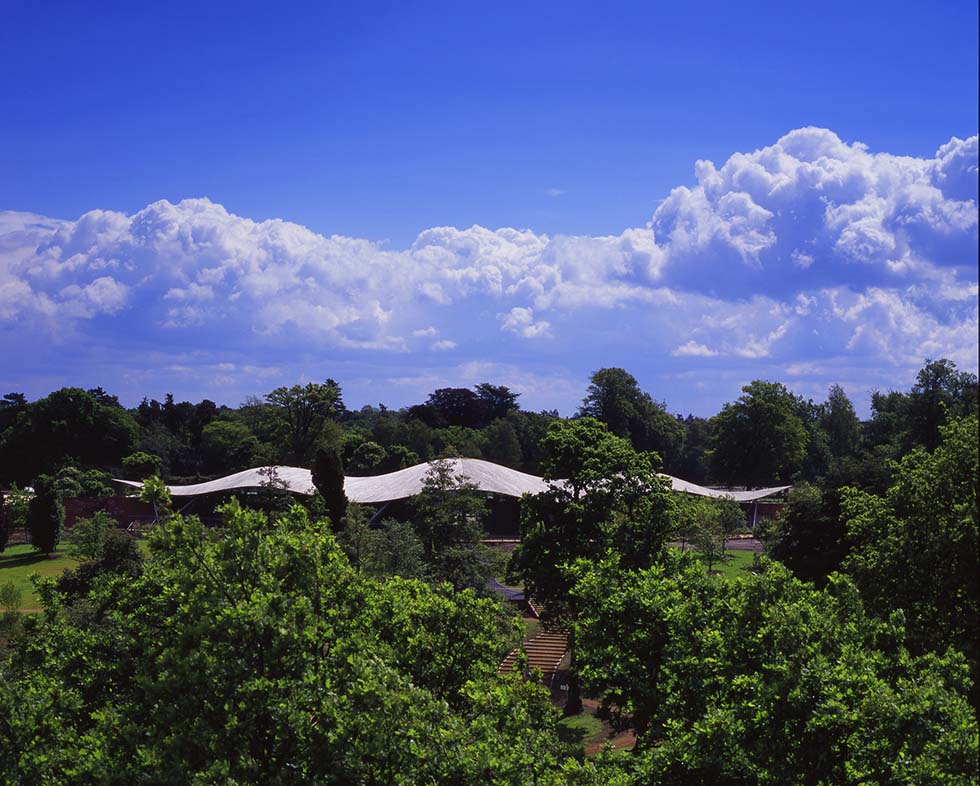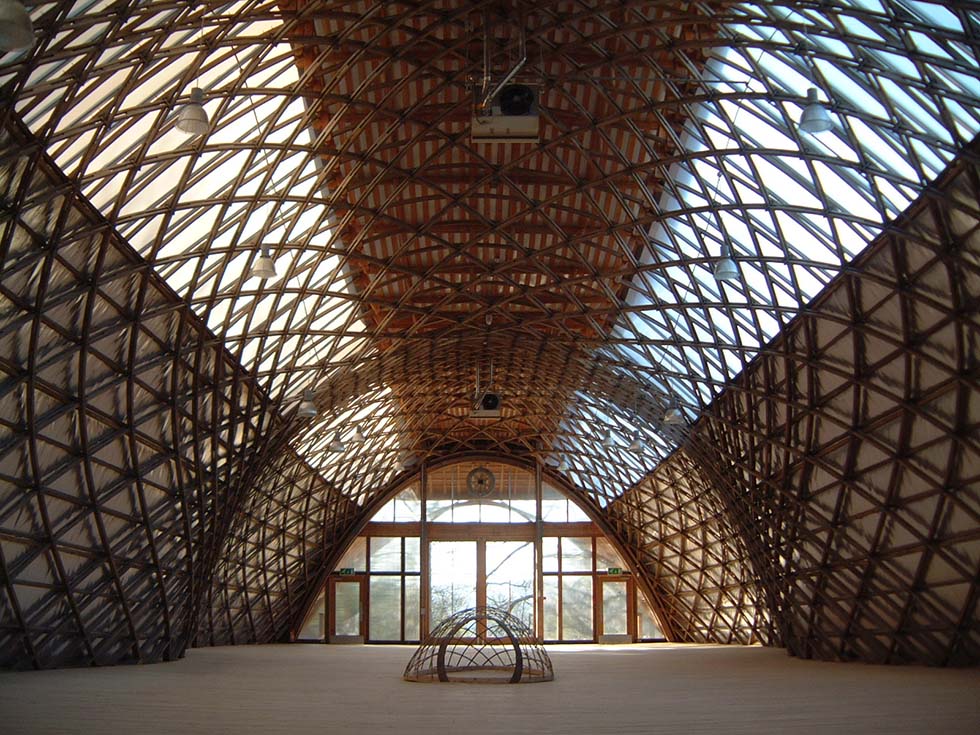Savill Garden Gridshell
Savill Garden Gridshell
Completed
in 2006, the technically demanding Savill Building, a descendant of the Weald
and Downland Museum’s gridshell, utilized new sawn Larch (50 x 85mm) from Crown
Estates’ forests for the timber laths. These were finger-jointed into
continuous lengths and assembled in situ over a scaffold deck, achieving its 3D
form with adjustable props. The structure, composed of four layers of laths
separated by blocking, was locked to the steel ring beam. Visitor numbers
doubled to over 500,000 yearly after completion.
Glenn
Howells Architects led the design in collaboration with Buro Happold, and The
Green Oak Carpentry Company acted as specialist consultants. The Crown Estates’
Larch, of high quality, formed the structure. This shell spans 100 meters in
length and 32 meters at its widest. A 400×20 CHS steel ring beam was supported
by V-shaped steel supports, extending into a covered external seating area. The
Green Oak Carpentry Company’s involvement extended to designing the roof canopy
and concealing connections.
Awards,
including The Wood Awards Gold and the Institute of Structural Engineers
Supreme Award, commend this remarkable timber structure, a testament to
exceptional collaboration and innovative craftsmanship.
Architect: Glenn Howells Architects

