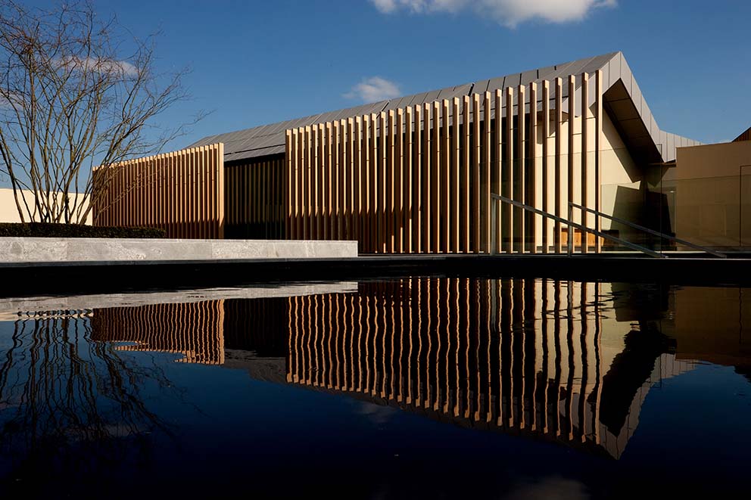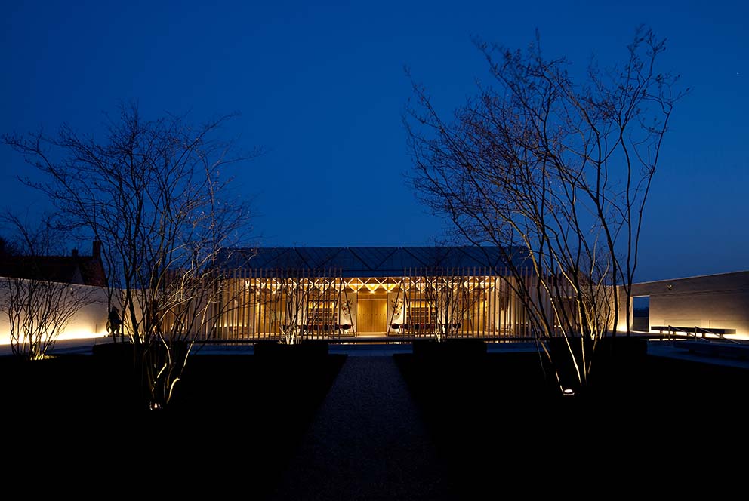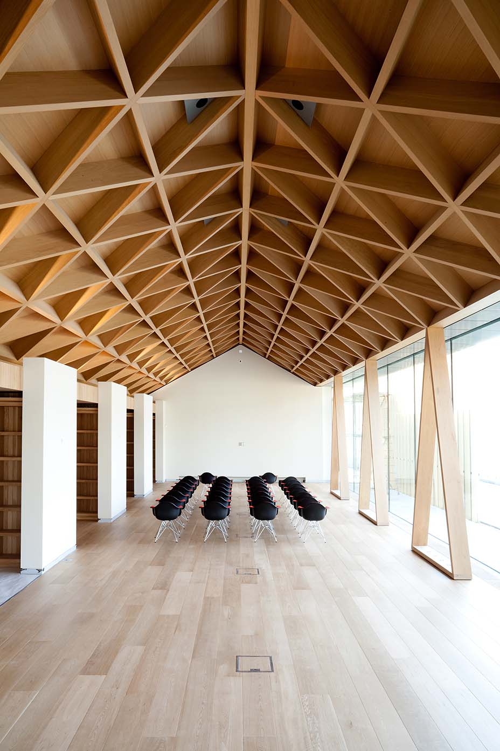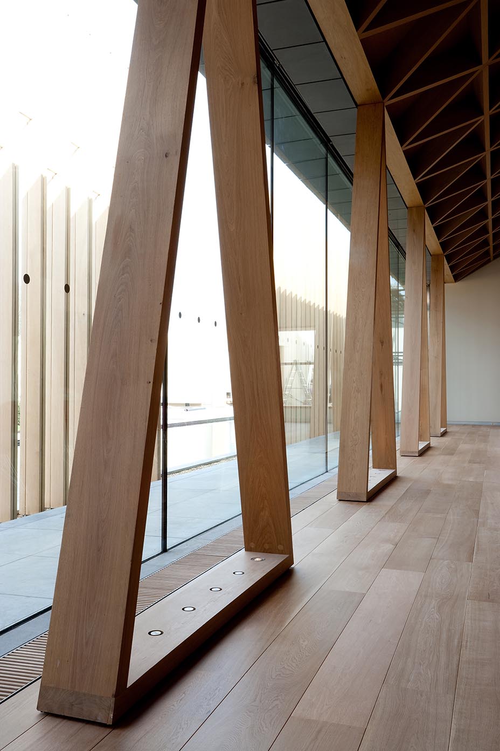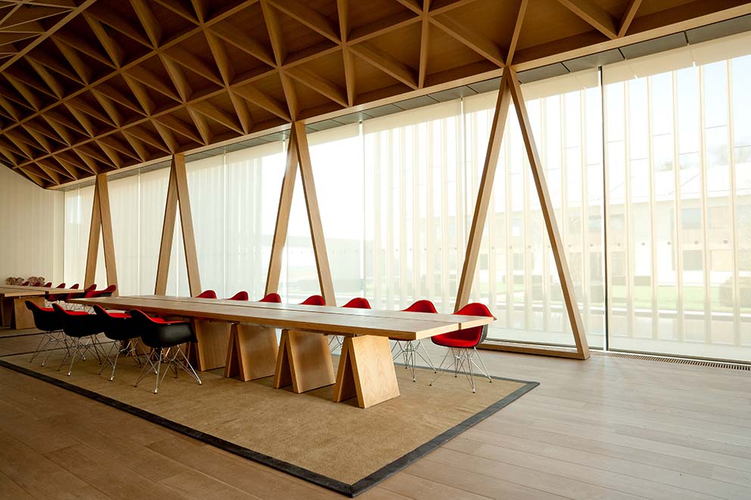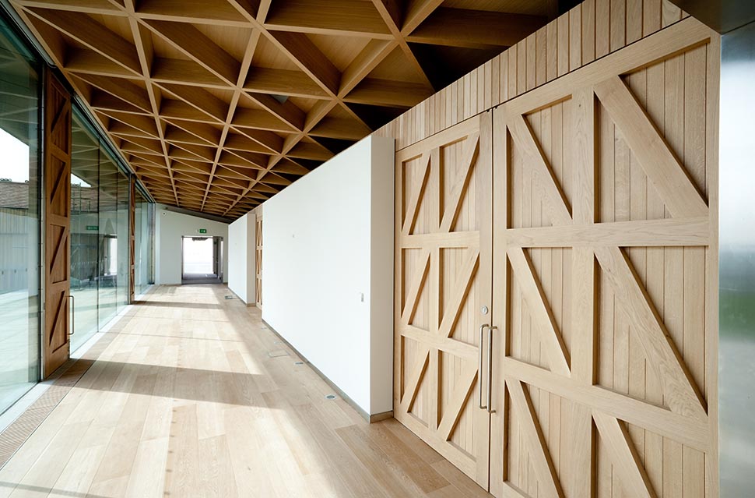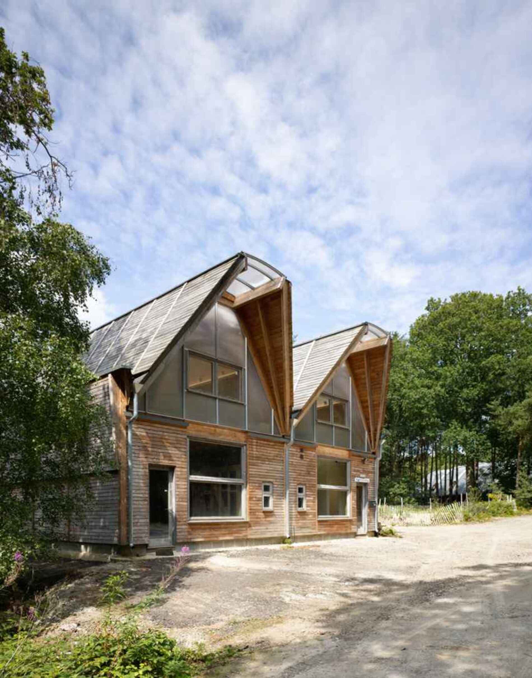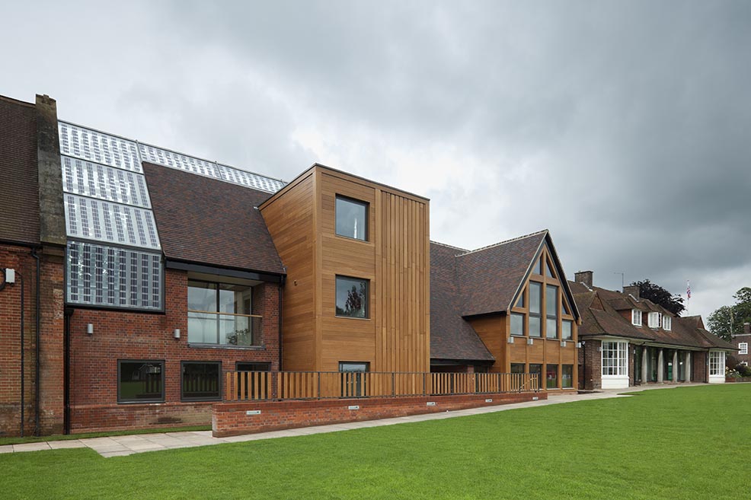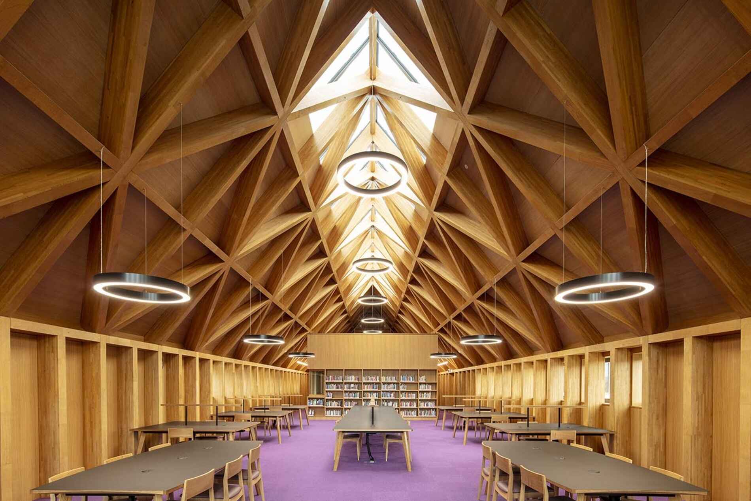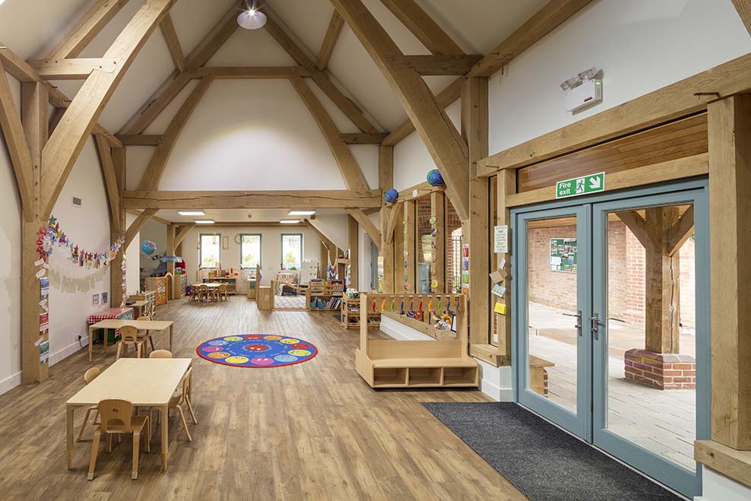Windmill Hill Farm
Windmill Hill Farm
Completed
in 2012, this structure features a stress skin diagrid crafted from 300 x 70
oak glulam beams with crown cut oak veneers, forming innovative planar trusses
resembling a contemporary twist on a traditional barn roof. Each roof plane’s
primary, secondary, and tertiary beams are intricately arranged, CNC jointed
with precision stepped housings.
A large
sliding roof canopy safeguarded the beams during assembly, and the top ply
layer consisted of large custom sheets for efficiency. The client’s vision of
an elegant, joint-free roof resembling fine furniture was masterfully achieved
with sawn oak veneers.
Vertical
timber staves create a Brise Soleil, minimizing solar gain and glare. This
modern architectural marvel, ingeniously engineered, demanded seamless
collaboration between builder and carpenter for impeccable craftsmanship,
notably credited to Kingerlee Builders. The structure’s excellence led it to
win The Green Oak Carpentry Company its third Wood Awards Gold, a testament to
their achievements.
Architect: Stephen Marshall Associates
Builder: Kingerlee Ltd.

