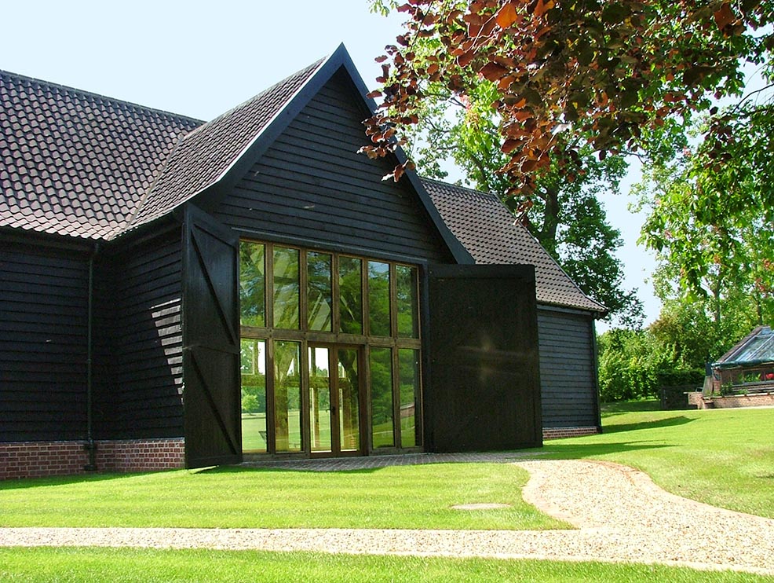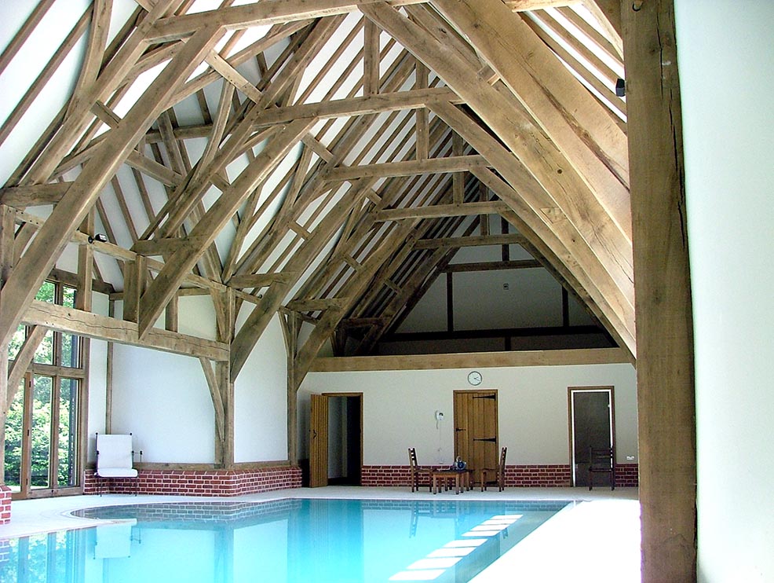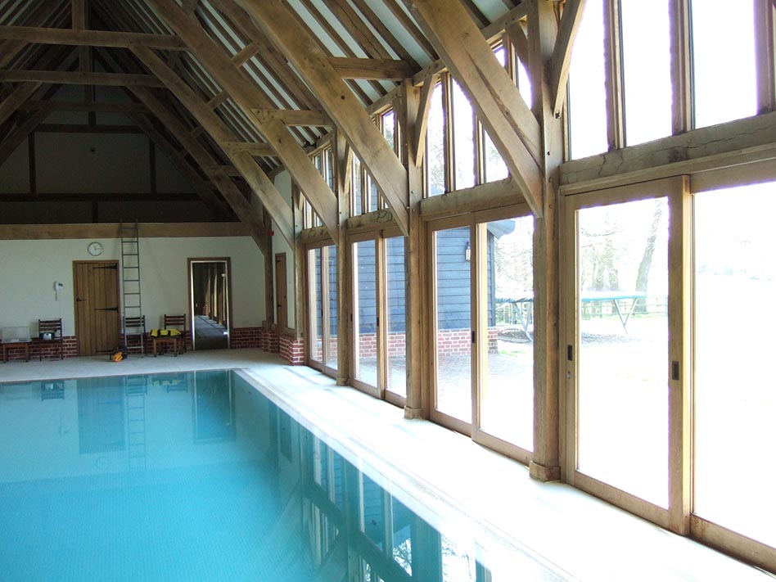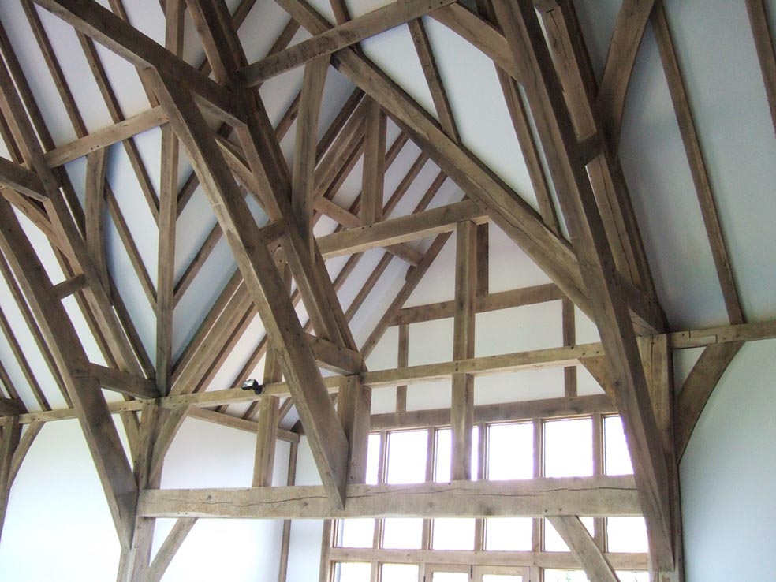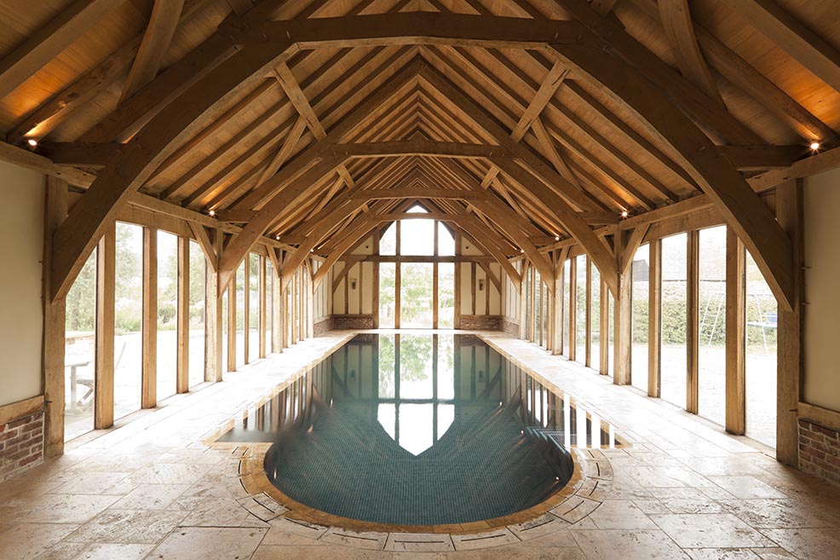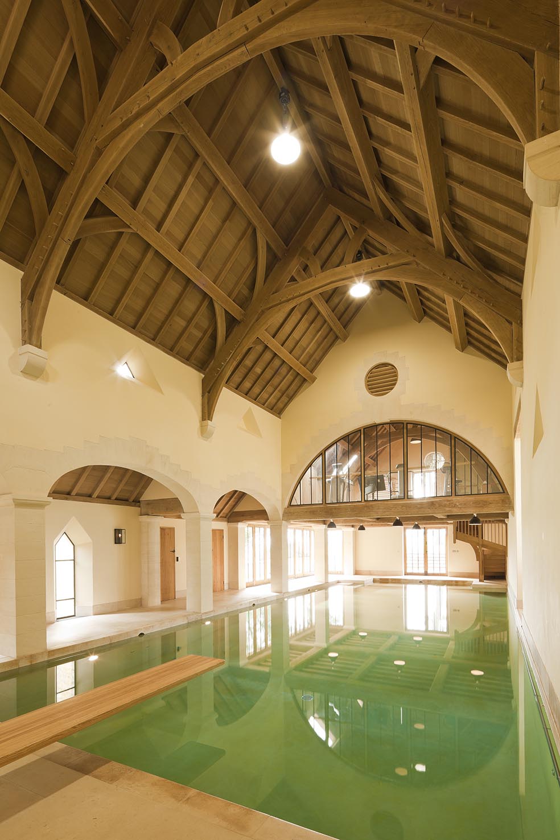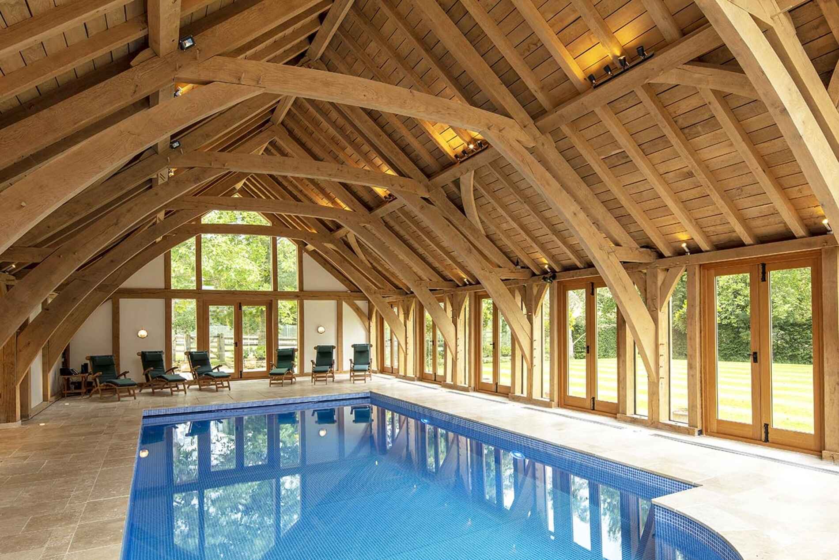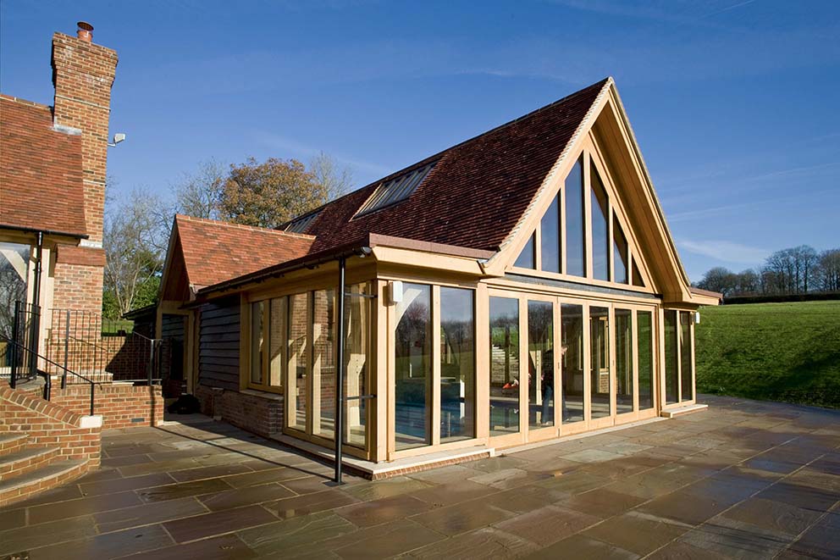Bramfield Pool Barn
Bramfield Pool Barn
Presenting a remarkable oak-framed pool barn of grand proportions, featuring a raised tie sling-braced truss. This Suffolk structure embraces the local vernacular with its steeply pitched roof. Engineering a 9+ meter span posed challenges, demanding meticulous design.
Externally, the barn embodies classic Suffolk style, showcasing a steep pan-tiled roof and expansive gables adorned with substantial barge boards that conceal tile edges at the verge. The porch spans two bays, cleverly utilizing a doubled-up plate configuration while incorporating a post to support the truss’s sling brace.
Oak frame carpentry exemplifies an early form of pre-fabricated modular systems, echoing the modern construction paradigm. This arrangement creates an alluring rhythm of trusses along the building’s longitudinal axis, contributing to the barn’s aesthetic appeal.
Architect: Purcell Miller Tritton
Builder: Driftwood Construction Ltd.

