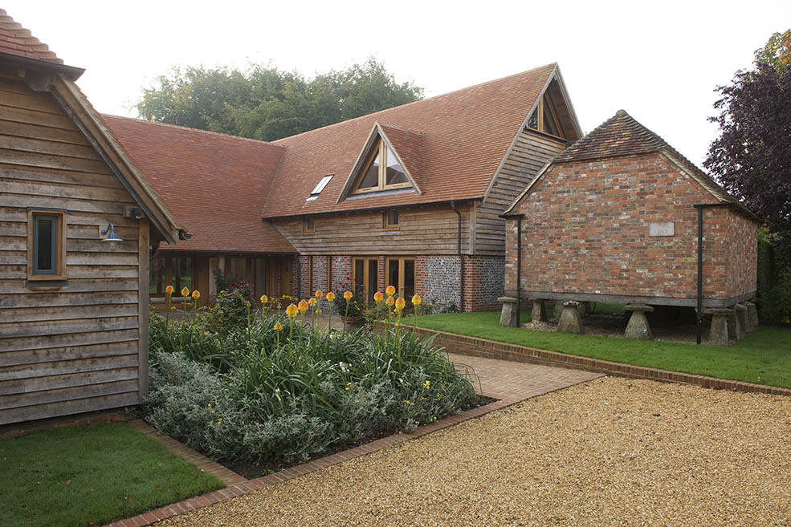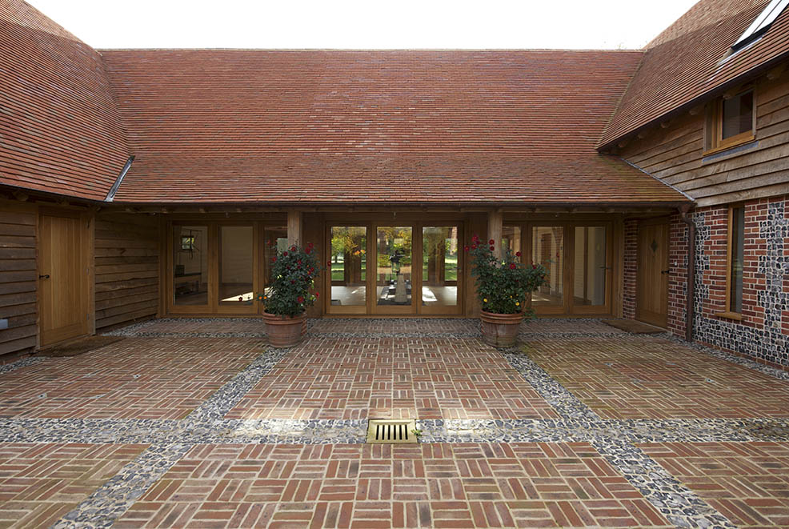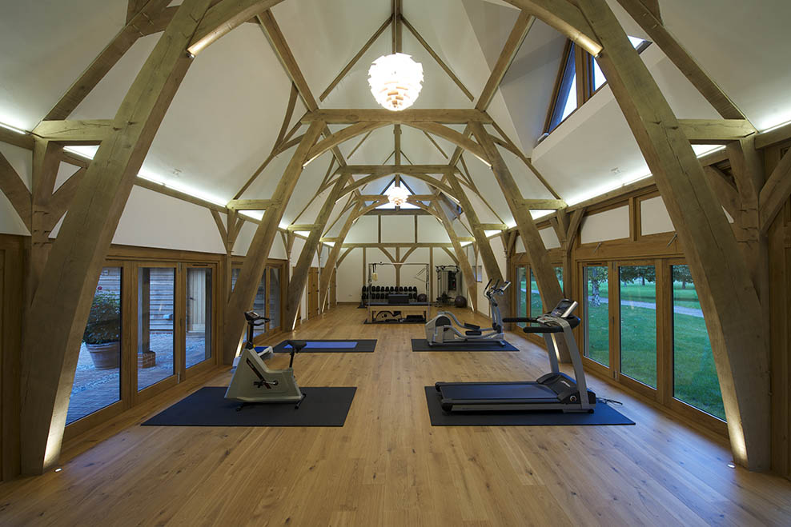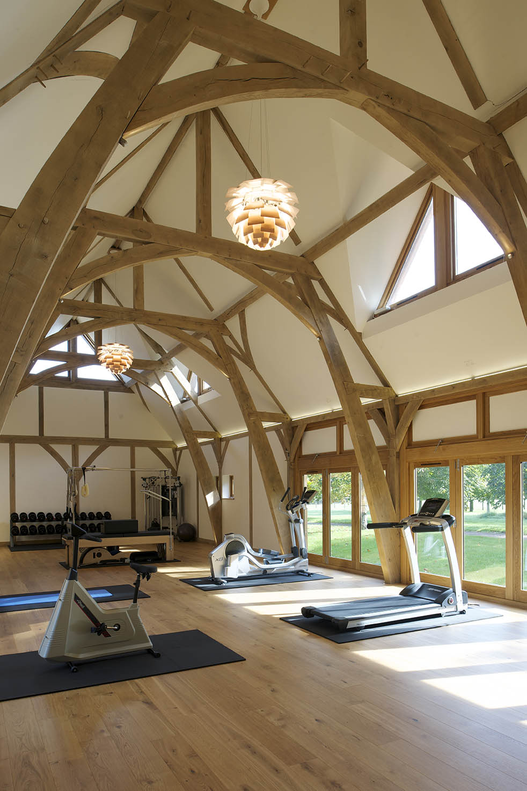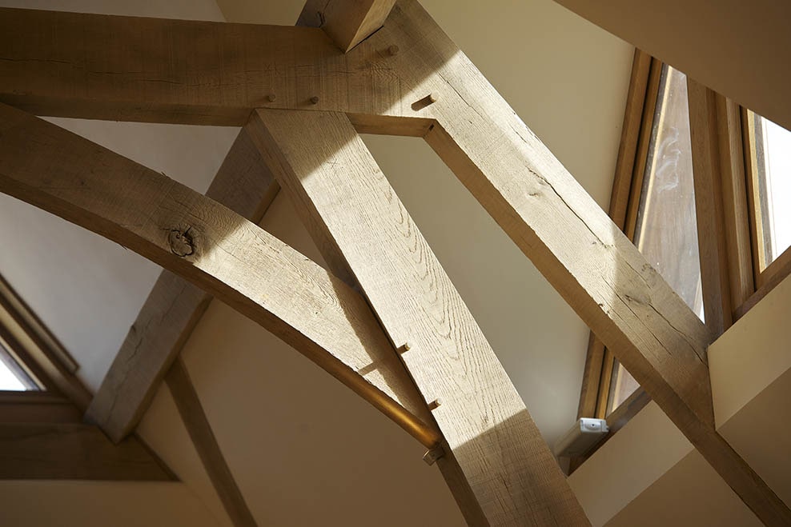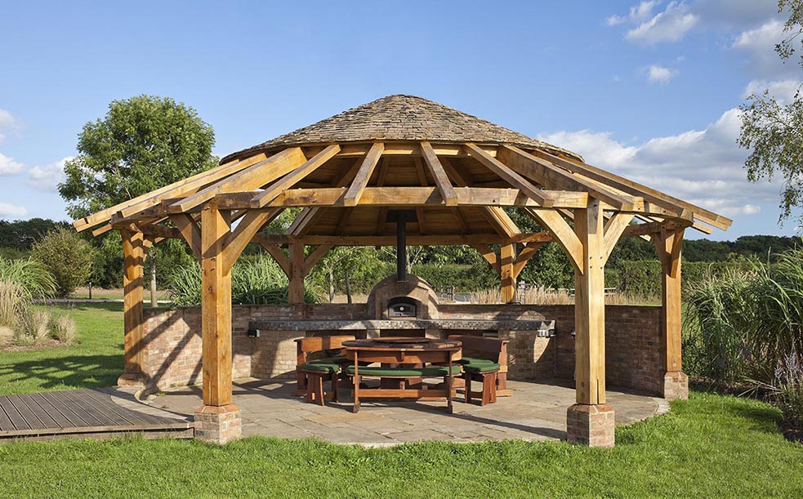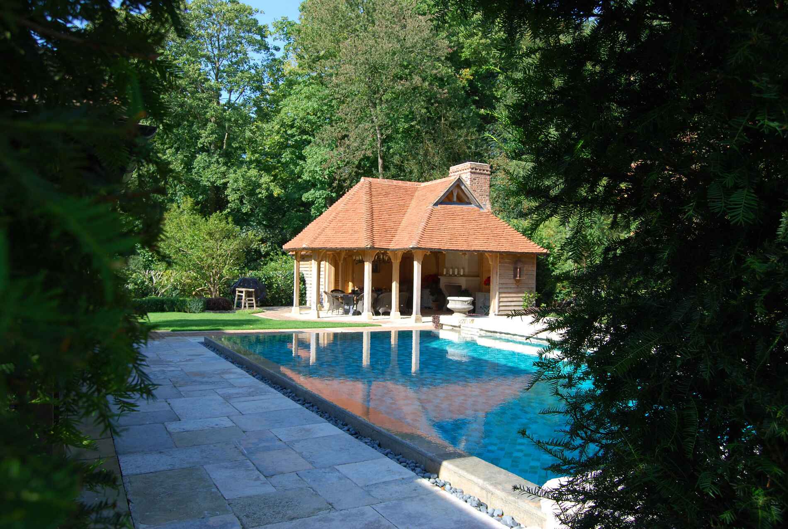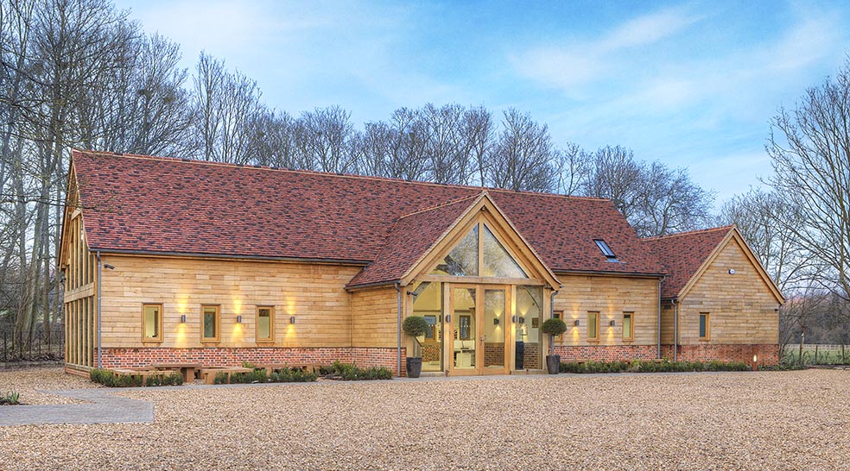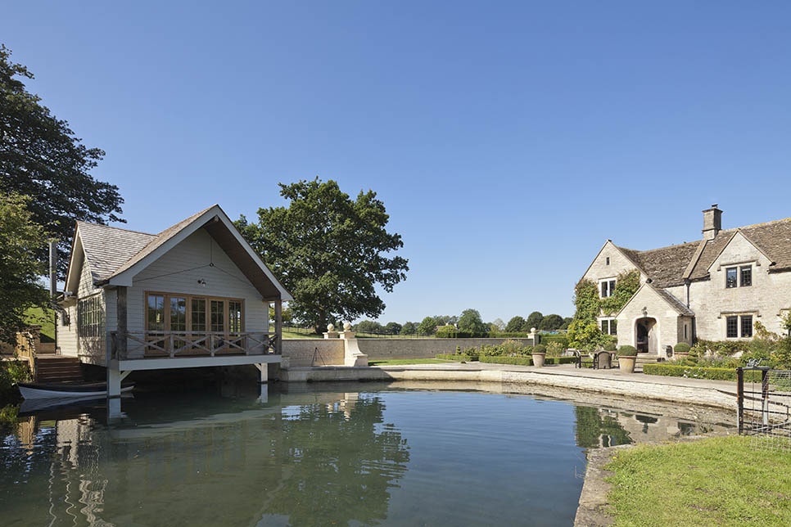Rooksnest
Rooksnest
Rooksnest
comprises farm offices, storage facilities, and a fitness barn within a large
estate. The integration of an ambulatory with the main barn has taken the form
of a side aisle. The use of direct glazed gable dormers and gabled elevations
is evident in the picture, strategically introducing high-level natural light.
These well-executed glazing features are designed to offer long-term,
low-maintenance performance.
An instance
of a base cruck frame is also observed here. In this case, the crucks do not
meet at their apex; instead, they connect to a collar with supplementary
braces, forming an appealing open truss design. Note the inclusion of cruck
spurs or interrupted stub ties that join the top plates of the frame,
effectively countering the roof’s thrust.
The
internal view provides a glimpse of a gabled dormer and a partly glazed gable
truss. Incorporating a range of light sources within a space adds dynamism,
resulting in a more engaging and lively environment.
Architect: Sutton Griffin Architects
Builder: Deacon & Jones LLP
(Image courtesy and copyright of Sutton Griffin Architects)

