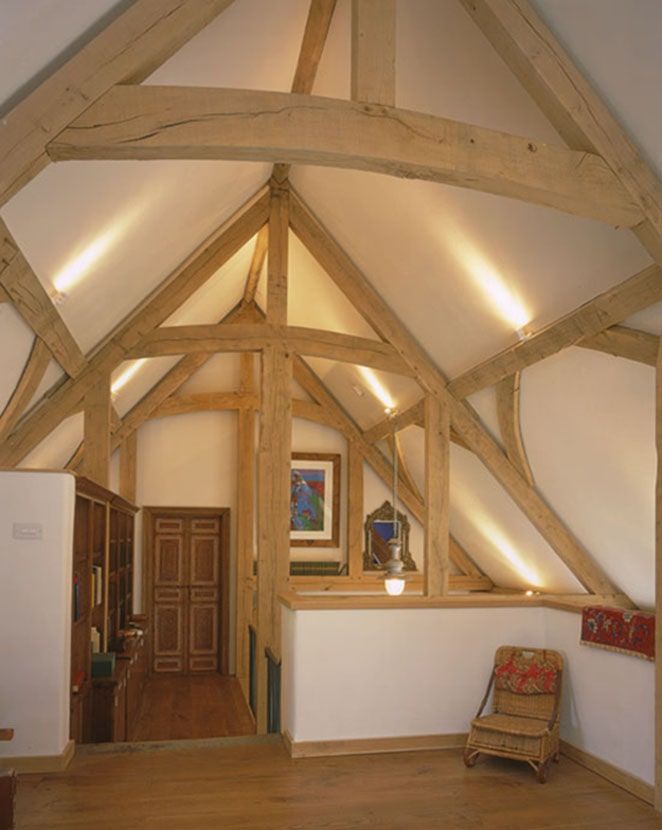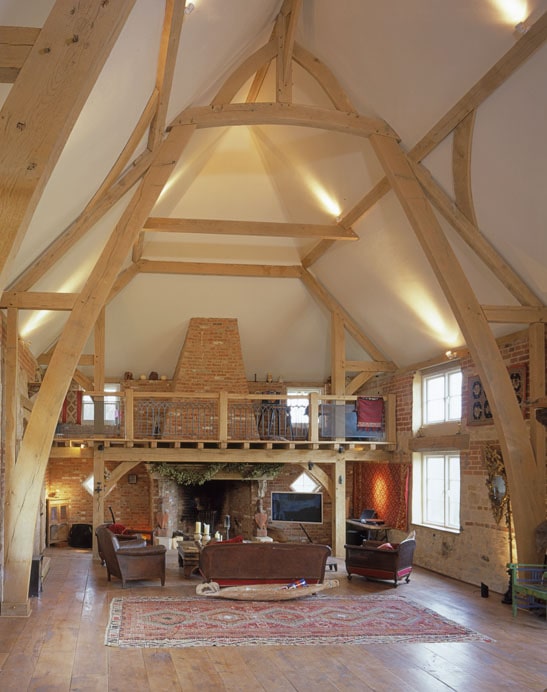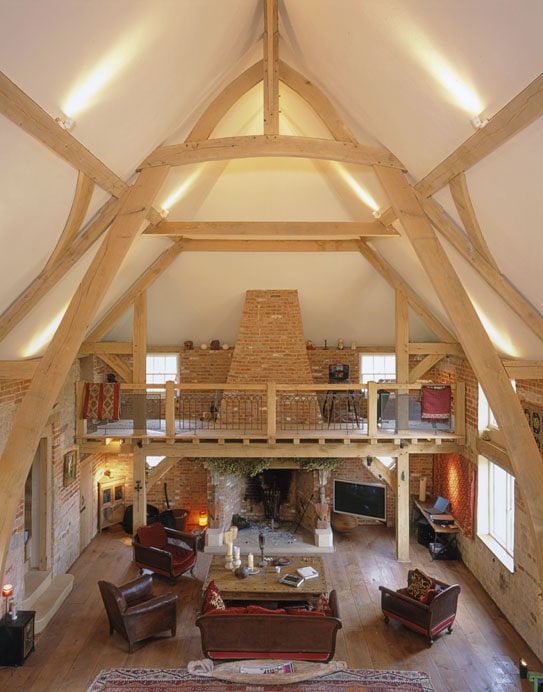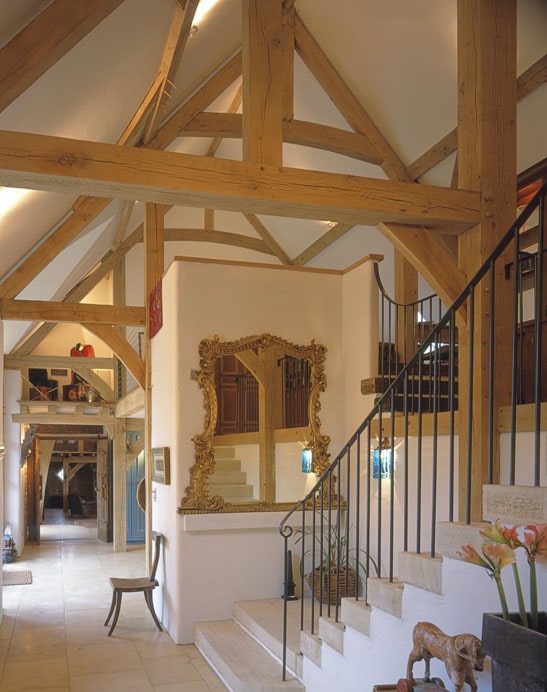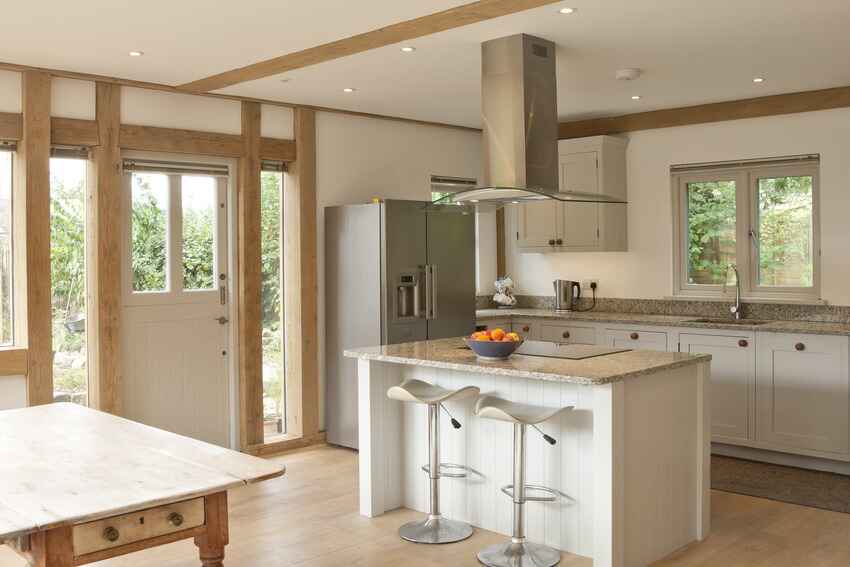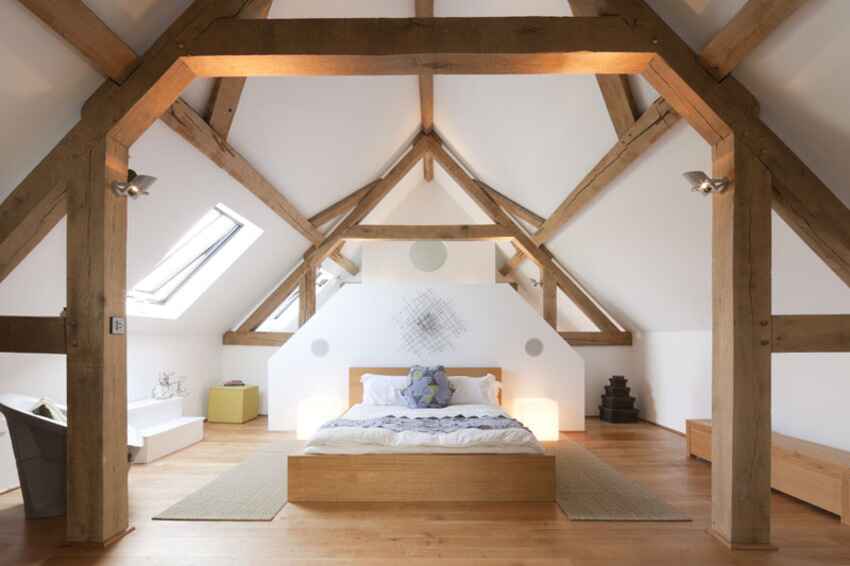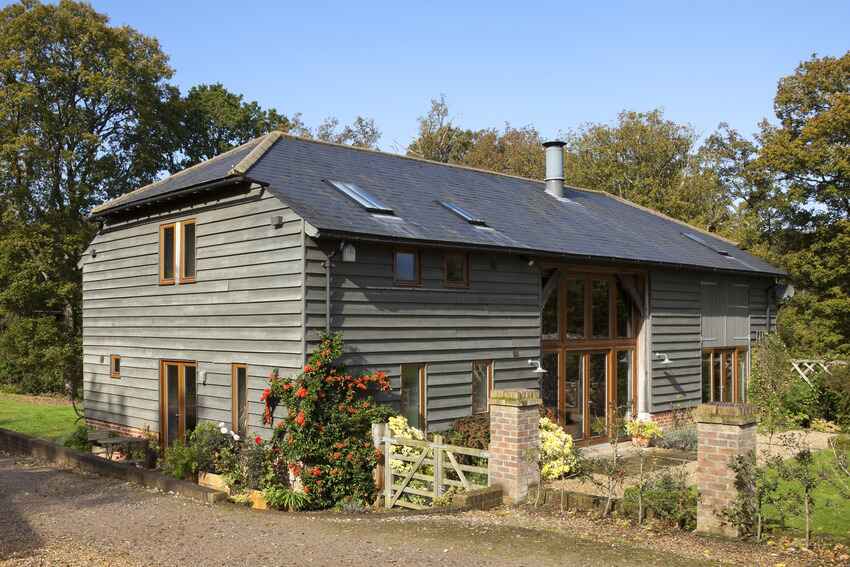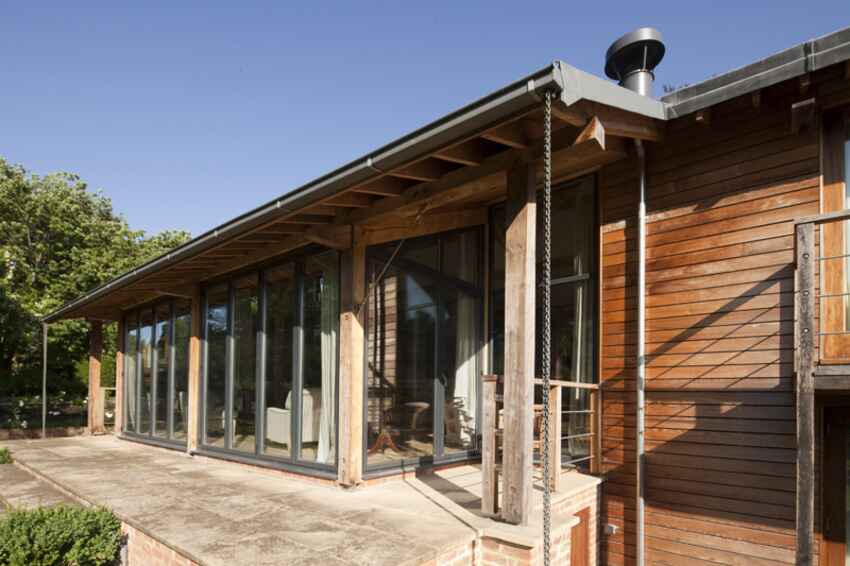Bradshott Barn
Bradshott Barn
This
substantial base cruck frame showcases an early historic Oak frame carpentry
style. Sourcing large curved members necessitated a strong collaboration
between forester and carpenter. The base cruck exhibits a distinctive design
with a high-level collar or yoke, complemented by a braced king post and ridge
braces positioned above. Cruck spurs extend from the cruck blades to the top
plates, connecting to the truss rafters’ base.
In our
practice, most frames undergo sandblasting after enclosure. This procedure
eliminates accumulated dirt from the sawing process, softening the surface to a
uniform, appealing straw colour.
This
elegant home emerged through collaboration with the esteemed local
architectural firm Richard Ashby Associates. The frame’s historical charm and
meticulous craftsmanship resonate, reflecting our commitment to preserving and
elevating early Oak frame carpentry styles.
Architect: Richard Ashby Associates.
Builder: Strongbond Construction Ltd.

