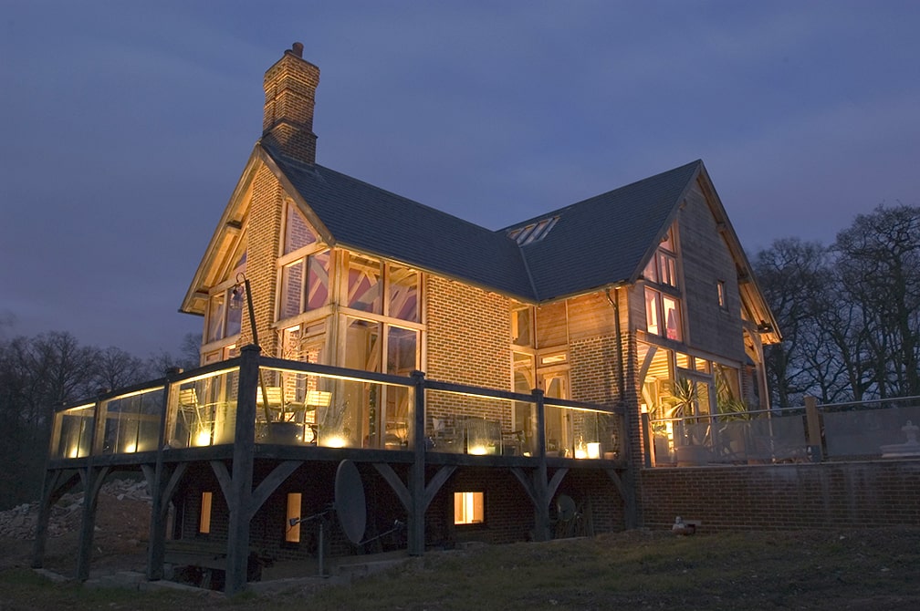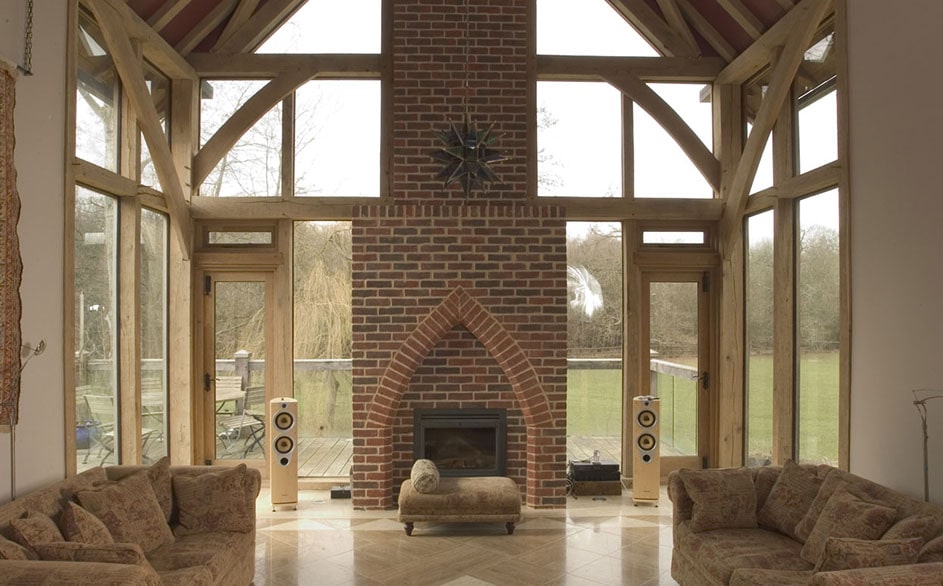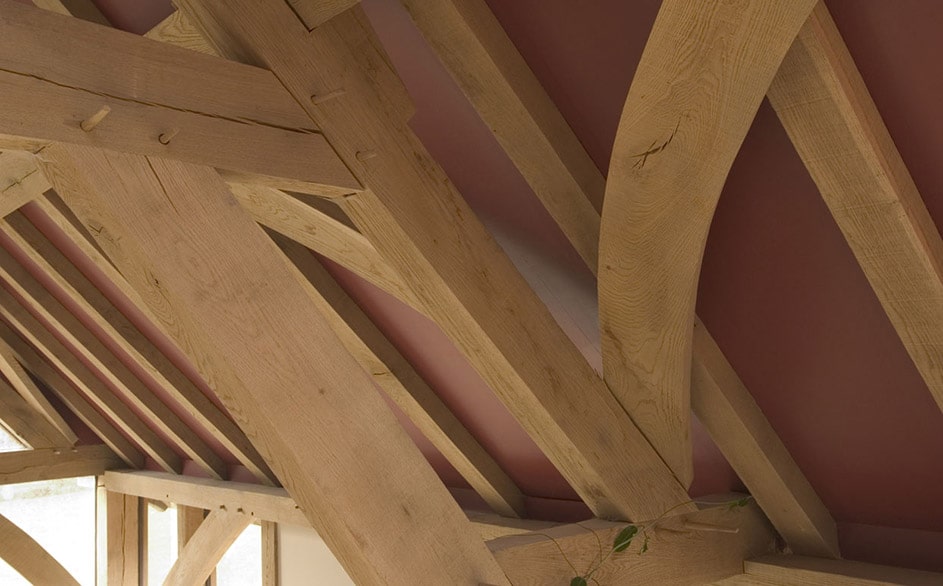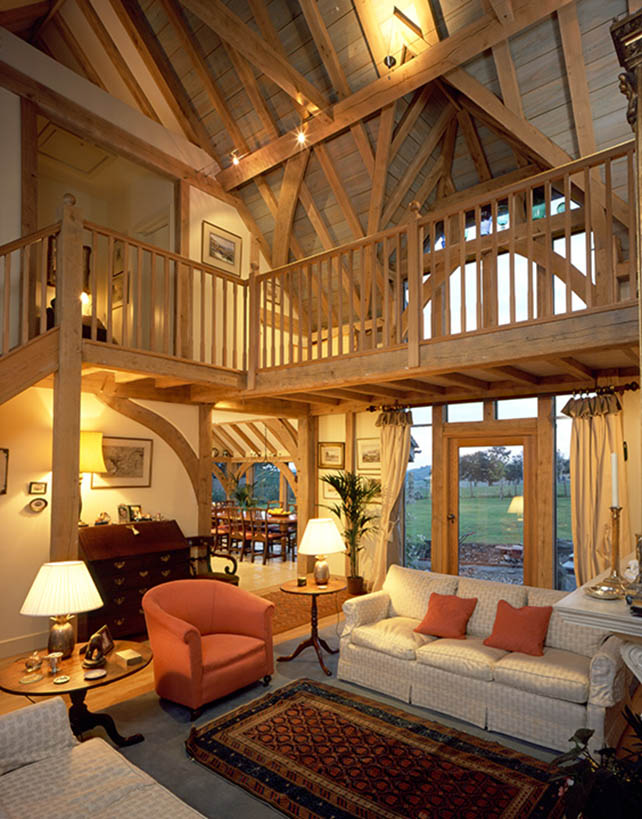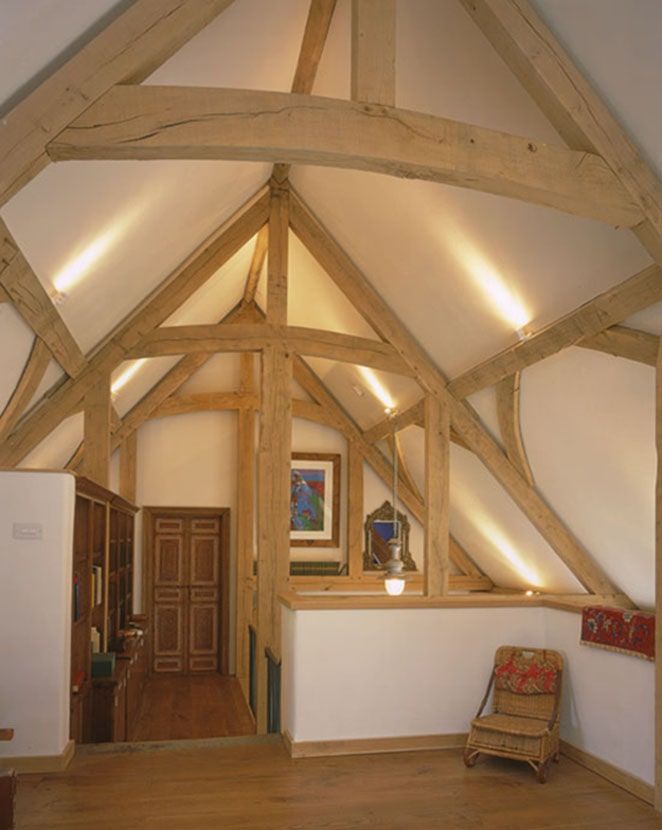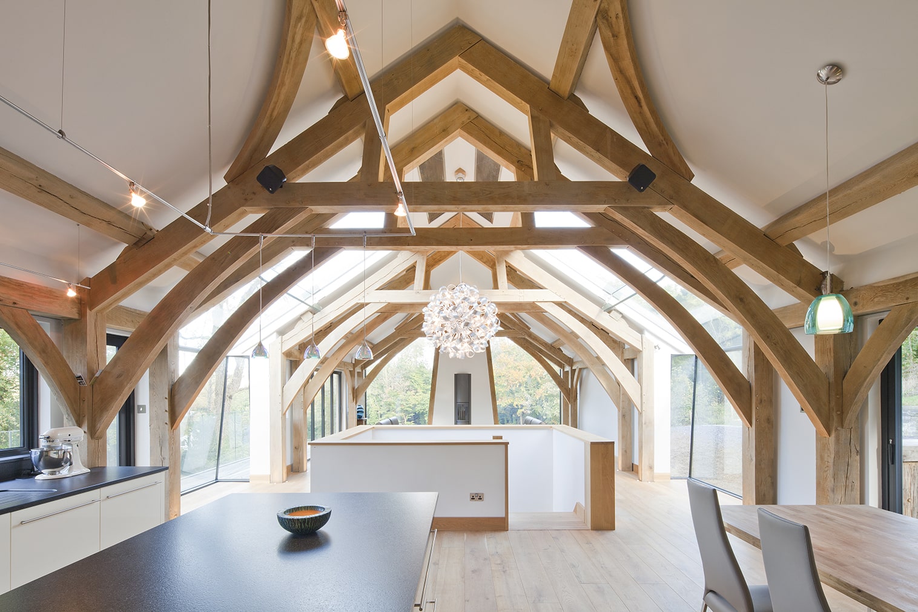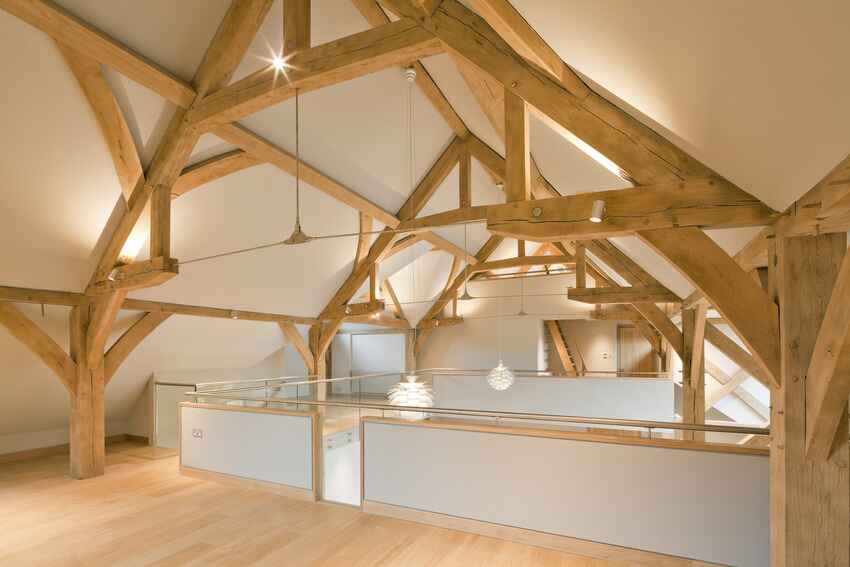Lower Ratlake
Lower Ratlake
Completed
in 2004 for private clients in Hampshire, this substantial 4-bedroom house
stands as an architectural triumph, seamlessly melding various materials to
craft a striking family residence. The end bay, adorned entirely in glass,
engenders a breathtaking living area that overlooks the garden and extends to
the woodland vista.
Post-sandblasting,
the frame acquires a gentle pale straw hue, creating a harmonious contrast with
the brick-red roof soffit that evokes warmth and texture. The interplay of
timber, brick, and glass yields a visually appealing amalgamation. The
inclusion of a substantial earth-bermed undercroft not only expands the living
space but also elevates the ground floor, giving rise to a spacious terrace.
For the
glazed external elevations, a direct glazing system, skillfully installed by
specialized experts across the country, ensures the glazing remains unaffected
by the oak’s natural movement during drying and shrinking processes. The
meticulously conceived design, merging materials and incorporating innovative
techniques, contributes to a residence that is as beautiful as it is
functional, standing as a testament to architectural excellence.

